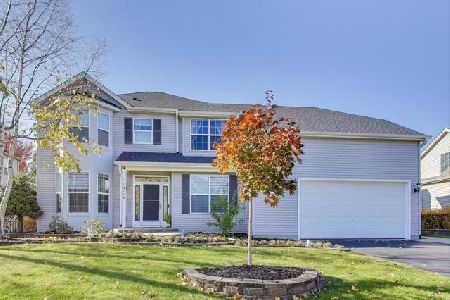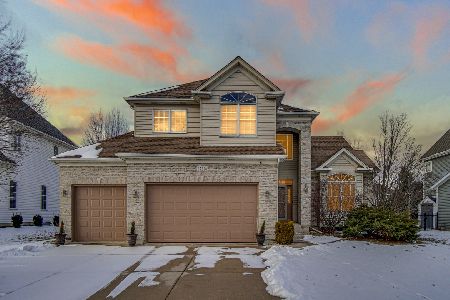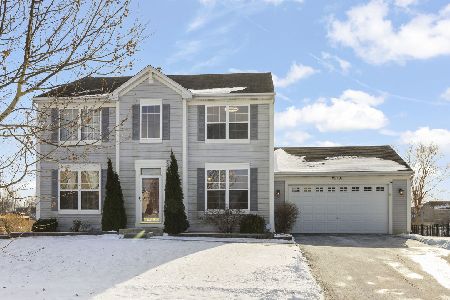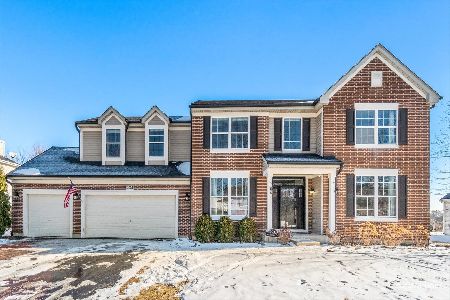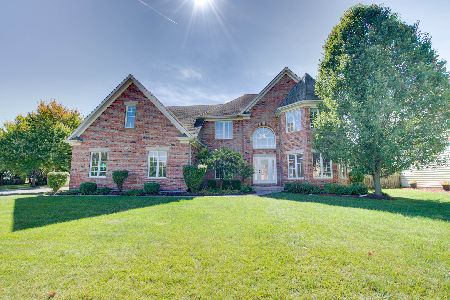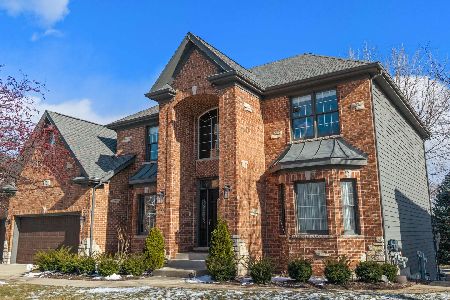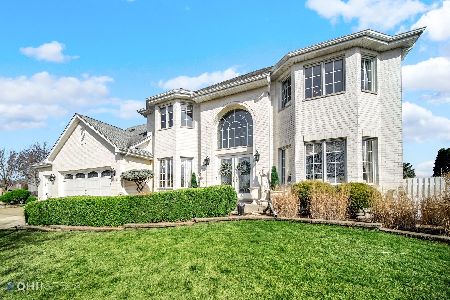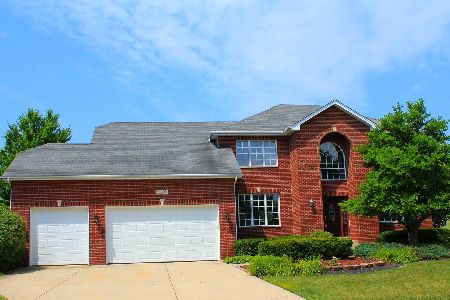13257 Sunderlin Road, Plainfield, Illinois 60585
$305,000
|
Sold
|
|
| Status: | Closed |
| Sqft: | 2,764 |
| Cost/Sqft: | $118 |
| Beds: | 4 |
| Baths: | 4 |
| Year Built: | 2001 |
| Property Taxes: | $8,714 |
| Days On Market: | 5710 |
| Lot Size: | 0,00 |
Description
GREAT ENTERTAINING HOME backing to 50 acre park in desirable North Plainfield! Lots of room in custom fin basement w/wet bar, entertainmnt area, exer rm & bath! 2 sty foyer, formal LR & DRs, HUGE chef's kitchen w/island, hardwd floors, dbl oven, large laundry & access to 3 car gar! Fam rm w/frpl! Maintenance free deck, paver patio & pool! Tons of landscaping! Master suite + 3 lg bedrooms! Tons of storage! MUST SEE!
Property Specifics
| Single Family | |
| — | |
| Traditional | |
| 2001 | |
| Full | |
| — | |
| No | |
| 0 |
| Will | |
| Walkers Grove | |
| 185 / Annual | |
| None | |
| Public | |
| Public Sewer | |
| 07579355 | |
| 0701323040380000 |
Nearby Schools
| NAME: | DISTRICT: | DISTANCE: | |
|---|---|---|---|
|
Grade School
Walkers Grove Elementary School |
202 | — | |
|
Middle School
Ira Jones Middle School |
202 | Not in DB | |
|
High School
Plainfield North High School |
202 | Not in DB | |
Property History
| DATE: | EVENT: | PRICE: | SOURCE: |
|---|---|---|---|
| 10 Jun, 2011 | Sold | $305,000 | MRED MLS |
| 21 Apr, 2011 | Under contract | $324,900 | MRED MLS |
| — | Last price change | $339,900 | MRED MLS |
| 12 Jul, 2010 | Listed for sale | $369,900 | MRED MLS |
| 12 Jun, 2019 | Sold | $370,000 | MRED MLS |
| 7 May, 2019 | Under contract | $370,000 | MRED MLS |
| 6 May, 2019 | Listed for sale | $370,000 | MRED MLS |
Room Specifics
Total Bedrooms: 4
Bedrooms Above Ground: 4
Bedrooms Below Ground: 0
Dimensions: —
Floor Type: Carpet
Dimensions: —
Floor Type: Carpet
Dimensions: —
Floor Type: Carpet
Full Bathrooms: 4
Bathroom Amenities: Whirlpool,Separate Shower,Double Sink
Bathroom in Basement: 1
Rooms: Eating Area,Exercise Room,Gallery,Recreation Room,Utility Room-1st Floor
Basement Description: Finished
Other Specifics
| 3 | |
| Concrete Perimeter | |
| Concrete | |
| Deck, Patio, Above Ground Pool | |
| Landscaped,Park Adjacent | |
| 58X129X113X54X131 | |
| Unfinished | |
| Full | |
| Vaulted/Cathedral Ceilings, Bar-Wet | |
| Double Oven, Microwave, Dishwasher, Disposal | |
| Not in DB | |
| Sidewalks, Street Lights, Street Paved | |
| — | |
| — | |
| Gas Log |
Tax History
| Year | Property Taxes |
|---|---|
| 2011 | $8,714 |
| 2019 | $8,759 |
Contact Agent
Nearby Similar Homes
Nearby Sold Comparables
Contact Agent
Listing Provided By
RE/MAX Professionals Select

