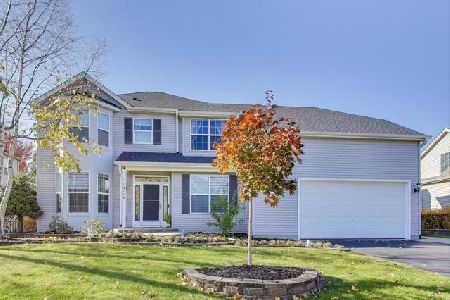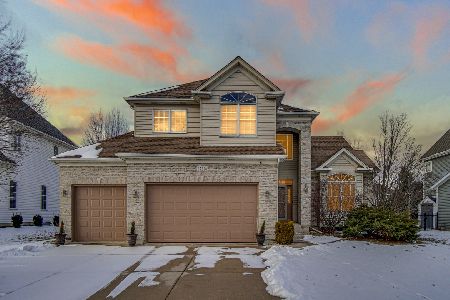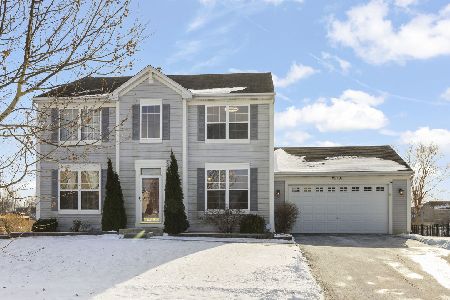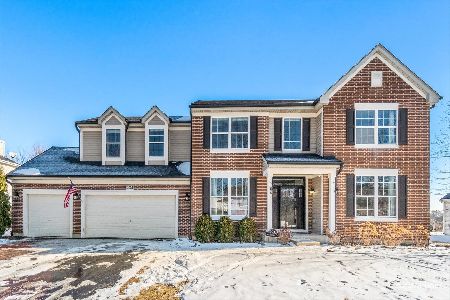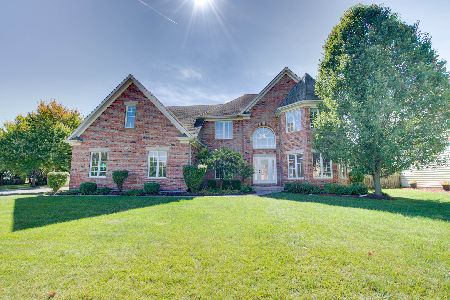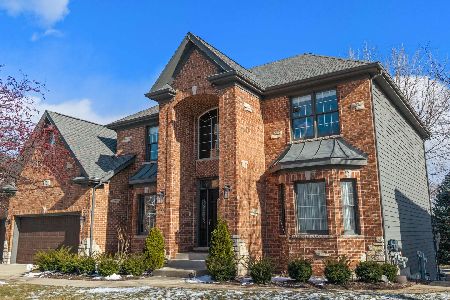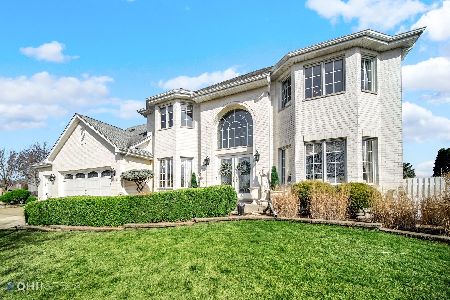13256 Sunderlin Road, Plainfield, Illinois 60585
$385,000
|
Sold
|
|
| Status: | Closed |
| Sqft: | 3,087 |
| Cost/Sqft: | $129 |
| Beds: | 4 |
| Baths: | 4 |
| Year Built: | 2000 |
| Property Taxes: | $9,875 |
| Days On Market: | 2061 |
| Lot Size: | 0,37 |
Description
Perfect Location in Walkers Grove! Backs to Open Area with Walking Paths, Play Ground, Dog Park & Fishing Pond! Oh Did I Mention It Is Also located in a Cul-de-sac! Awesome Open Floor Plan! High Ceilings & Neutral Tones! Newer Carpet! Galleria Light Fixtures! Over 3,000 sq ft of Living Space Plus a Finished Basement! Updated Kitchen With Stainless Appliances, Corian Counters, Center Island w/ Seating & Custom Back Splash! Large Eating Area with Access to the Deck & Gazebo! Spacious Family Room w/ Vaulted Ceiling, Brick Fireplace w/ Built-ins, Skylights and Tranquil Views of the Private Backyard! First Floor Den Features Built-in Shelves and Judges Paneling! First Floor Laundry with Utility Sink and Cabinets! Large Master Suite w/ Tray Ceiling & Walk-in Closet. Master Bath Features Double Vanity, Corner Tub and Separate Shower! Lovely Finished Basement with Rec Room, 5th Bedroom and Full Bath! Also Additional Storage Space! Great Private Backyard w/ Invisible Fence! Garage has 220 Volt Heater and Extra Height Ceiling. Back-up Sump Pump! Additional Washer Dryer Hook-up in Basement! Sprinkler System! *Hot Tub As Is* Great Opportunity! "AGENTS AND/OR PROSPECTIVE BUYERS EXPOSED TO COVID 19 OR WITH A COUGH OR FEVER ARE NOT TO ENTER THE HOME UNTIL THEY RECEIVE MEDICAL CLEARANCE."
Property Specifics
| Single Family | |
| — | |
| Georgian | |
| 2000 | |
| Full | |
| — | |
| No | |
| 0.37 |
| Will | |
| Walkers Grove | |
| 180 / Annual | |
| None | |
| Lake Michigan | |
| Public Sewer | |
| 10771309 | |
| 0701323040340000 |
Nearby Schools
| NAME: | DISTRICT: | DISTANCE: | |
|---|---|---|---|
|
Grade School
Walkers Grove Elementary School |
202 | — | |
|
Middle School
Ira Jones Middle School |
202 | Not in DB | |
|
High School
Plainfield North High School |
202 | Not in DB | |
Property History
| DATE: | EVENT: | PRICE: | SOURCE: |
|---|---|---|---|
| 9 Aug, 2018 | Under contract | $0 | MRED MLS |
| 5 Aug, 2018 | Listed for sale | $0 | MRED MLS |
| 10 Aug, 2020 | Sold | $385,000 | MRED MLS |
| 12 Jul, 2020 | Under contract | $399,000 | MRED MLS |
| 9 Jul, 2020 | Listed for sale | $399,000 | MRED MLS |
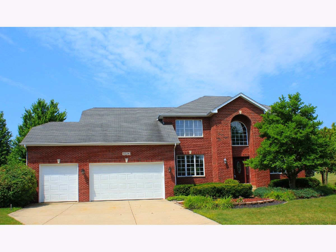
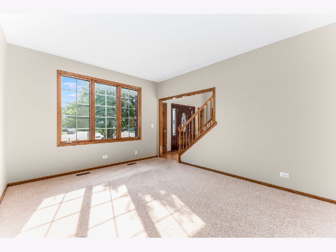
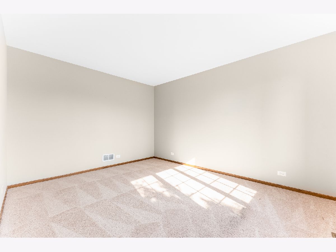
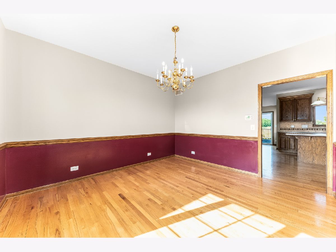
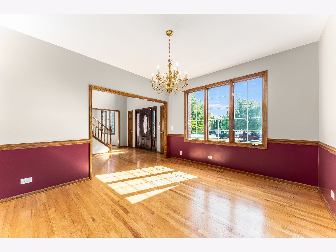
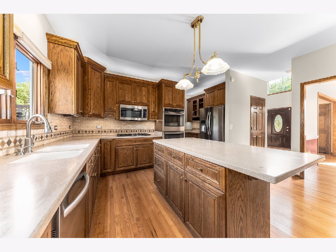
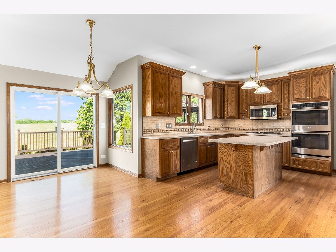
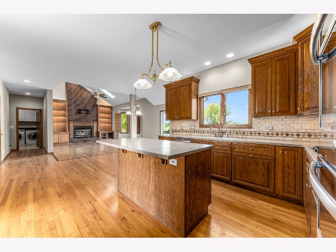
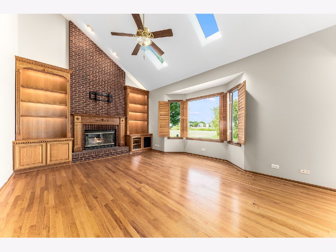
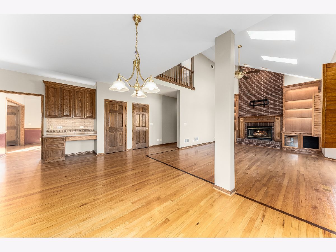
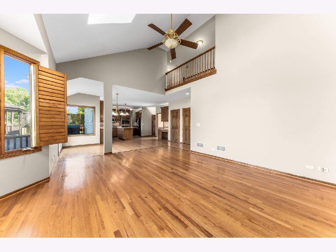
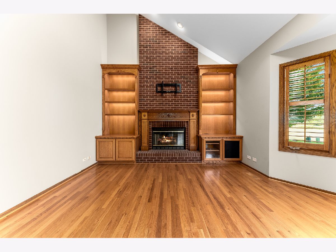
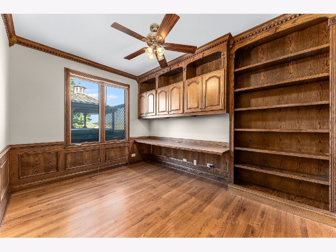
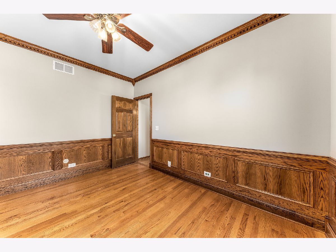
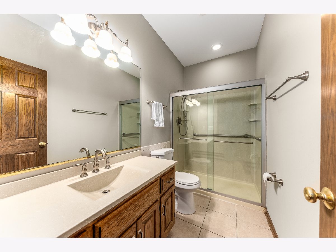
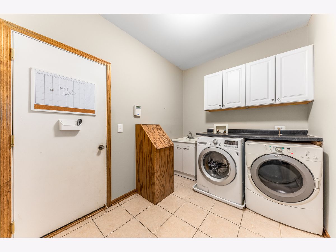
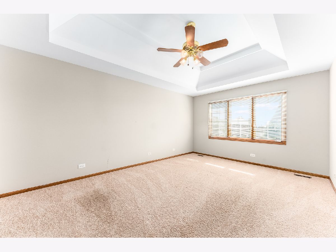
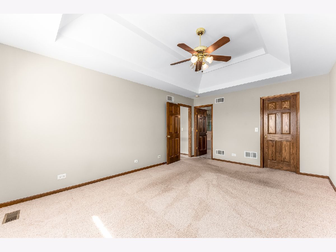
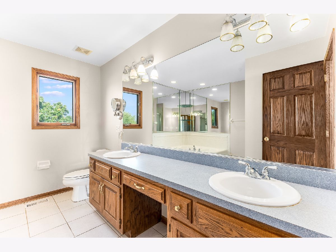
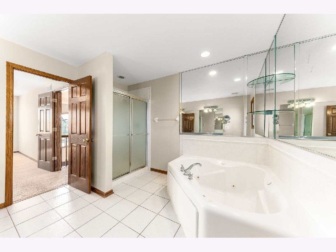
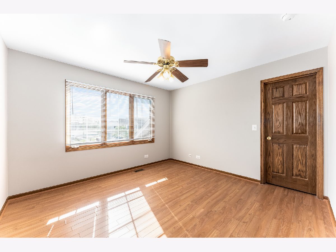
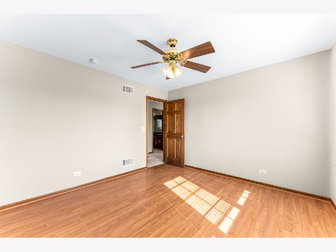
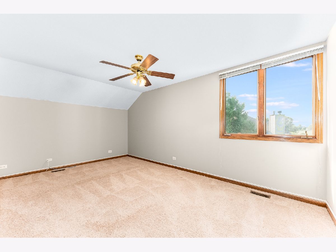
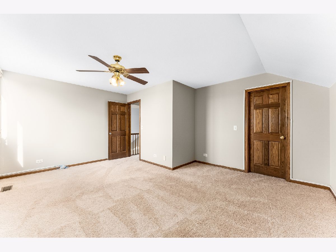
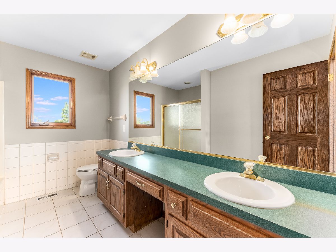
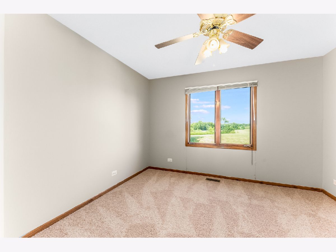
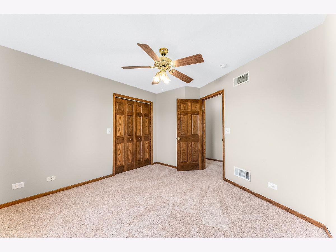
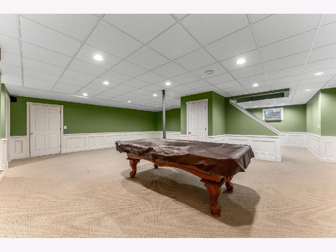
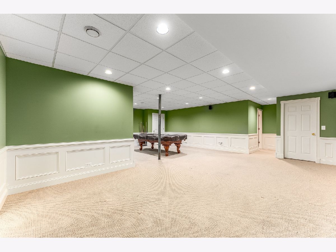
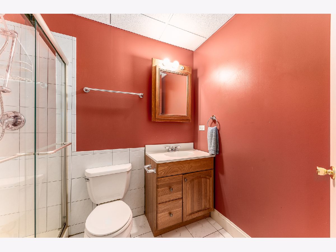
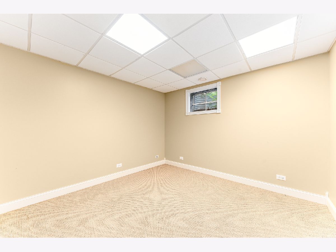
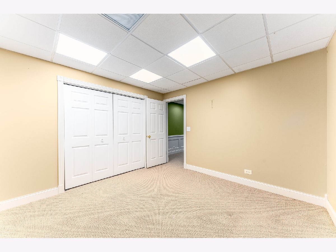
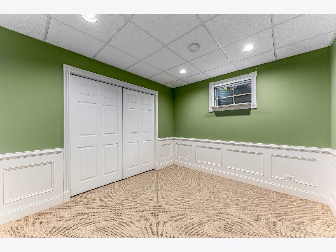
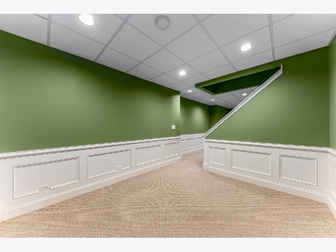
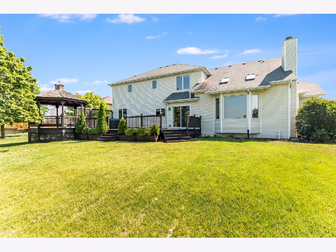
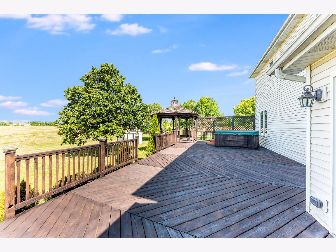
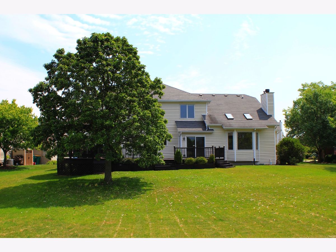
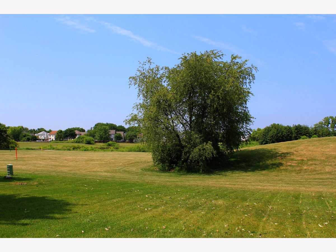
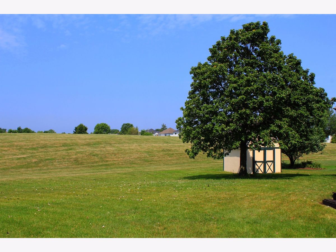
Room Specifics
Total Bedrooms: 5
Bedrooms Above Ground: 4
Bedrooms Below Ground: 1
Dimensions: —
Floor Type: Carpet
Dimensions: —
Floor Type: Wood Laminate
Dimensions: —
Floor Type: Carpet
Dimensions: —
Floor Type: —
Full Bathrooms: 4
Bathroom Amenities: Whirlpool,Separate Shower,Double Sink
Bathroom in Basement: 1
Rooms: Bedroom 5,Den,Media Room,Recreation Room
Basement Description: Finished
Other Specifics
| 3 | |
| Concrete Perimeter | |
| Concrete | |
| Deck, Hot Tub | |
| Cul-De-Sac | |
| 33X31X151X139X131 | |
| — | |
| Full | |
| Skylight(s), Hot Tub, Hardwood Floors, First Floor Laundry, First Floor Full Bath | |
| Range, Microwave, Dishwasher, Refrigerator, Washer, Dryer, Disposal | |
| Not in DB | |
| Park, Curbs, Sidewalks, Street Lights, Street Paved | |
| — | |
| — | |
| Gas Log, Gas Starter |
Tax History
| Year | Property Taxes |
|---|---|
| 2020 | $9,875 |
Contact Agent
Nearby Similar Homes
Nearby Sold Comparables
Contact Agent
Listing Provided By
Keller Williams Infinity

