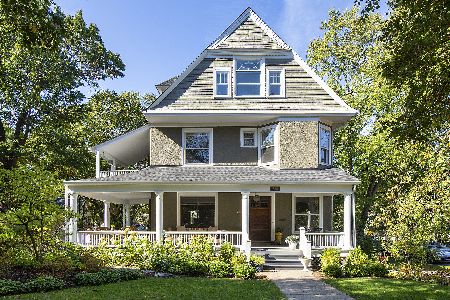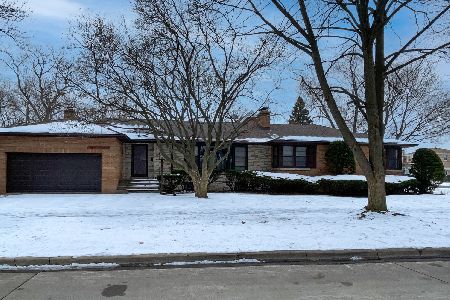1326 Asbury Avenue, Evanston, Illinois 60201
$1,775,000
|
Sold
|
|
| Status: | Closed |
| Sqft: | 3,636 |
| Cost/Sqft: | $454 |
| Beds: | 4 |
| Baths: | 4 |
| Year Built: | 1865 |
| Property Taxes: | $22,633 |
| Days On Market: | 358 |
| Lot Size: | 0,00 |
Description
This architectural gem built in 1865 is a beautiful blend of Italianate architecture & thoughtful modern updates- 4 beds, 3.1 baths, 3-car heated garage all sitting on a double lot (115 X 180' 6"). One-of-a kind Coach House with 1 bed, 1 bath! Gorgeously updated while preserving countless original details throughout including leaded glass windows, stunning stairway with walnut handrail & newel post, impressive moldings throughout, rewired original light fixtures & more! The inviting wrap-around porch welcomes all. With 11' ceilings, the first floor offers grand & spacious living space. The (34 X 18) Living Room offers two fireplaces & oversized windows flooding the room with natural light. Floor-to-ceiling built-in bookcases along with large windows & access to the porch are highlights of the Dining Room. The de Guilio designed Kitchen includes all the conveniences- double ovens, 6-burner cooktop, sub-zero refrigerator & a butler's pantry. The sun-filled Breakfast room offers a brilliant view of the stunning back grounds as well as the Mudroom complete with bench seating & storage- all with heated floors. The spacious 2nd floor with 9' ceiling height features the Primary Bedroom along with three additional spacious bedrooms & a Sitting Room/Office. Both full bathrooms have been beautifully renovated with Water Works finishes & Calcutta gold marble tile. The unfinished attic space with a full stairway offers loads of storge or potential to build-out for additional living space. The finished basement is home to a large recreation room, full bath, laundry, storage & a dark room. Outdoor entertaining is a treat with newly designed perennial gardens and 2 patios. The garage with EV charger also is home to the recently renovated Coach House offering loads of additional living space or rental income. This 1 bed, 1 bath Coach House with vaulted ceiling & large windows is a true delight. Imagine the side yard (45 X 180.6) with a pickleball/tennis court, a pool or subdivided to sell! Ideally located in walking distance to downtown Evanston, trains, shops, restaurants, blocks to Dewey School further enhances this very special home. HIGHEST & BEST DUE MONDAY, FEBRUARY 10TH BY 6:00PM- NO ESCALATION CLAUSES
Property Specifics
| Single Family | |
| — | |
| — | |
| 1865 | |
| — | |
| — | |
| No | |
| — |
| Cook | |
| — | |
| — / Not Applicable | |
| — | |
| — | |
| — | |
| 12261029 | |
| 10134290260000 |
Nearby Schools
| NAME: | DISTRICT: | DISTANCE: | |
|---|---|---|---|
|
Grade School
Dewey Elementary School |
65 | — | |
|
Middle School
Nichols Middle School |
65 | Not in DB | |
|
High School
Evanston Twp High School |
202 | Not in DB | |
Property History
| DATE: | EVENT: | PRICE: | SOURCE: |
|---|---|---|---|
| 19 Mar, 2025 | Sold | $1,775,000 | MRED MLS |
| 11 Feb, 2025 | Under contract | $1,650,000 | MRED MLS |
| 5 Feb, 2025 | Listed for sale | $1,650,000 | MRED MLS |
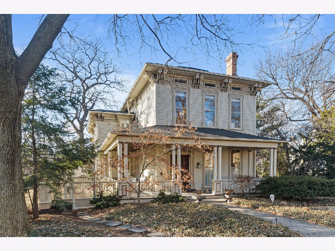
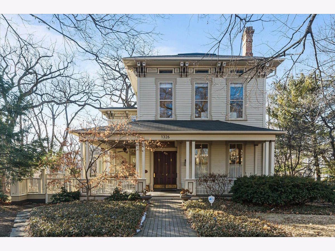
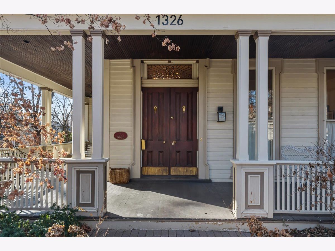
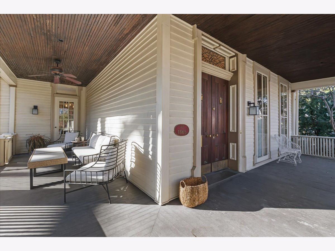
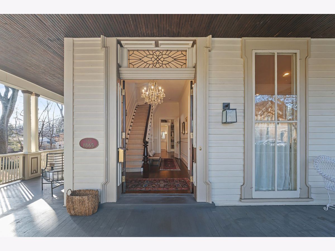
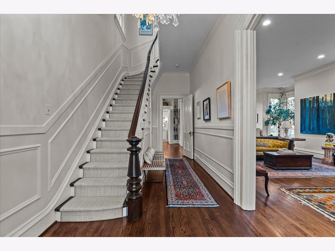
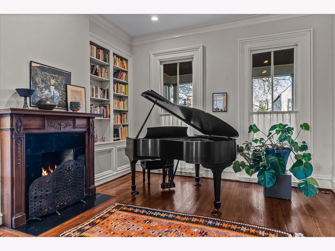
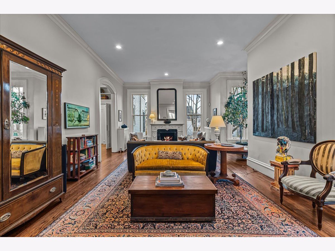
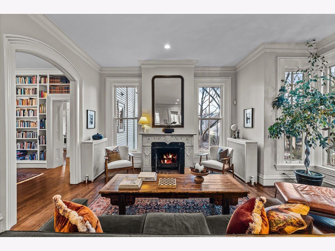
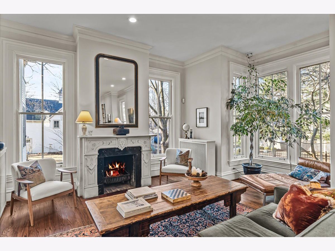
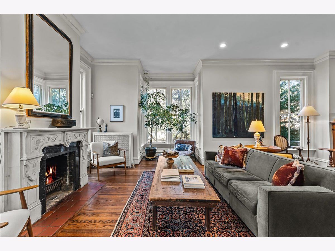
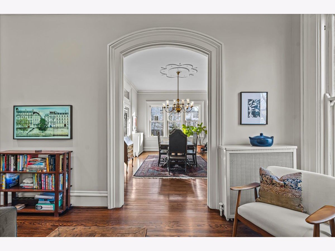
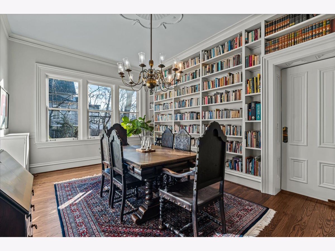
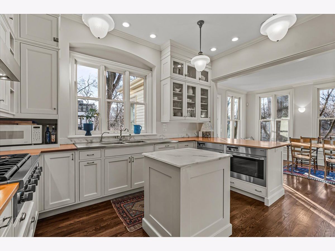
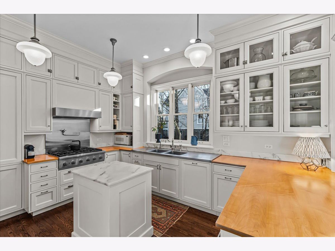
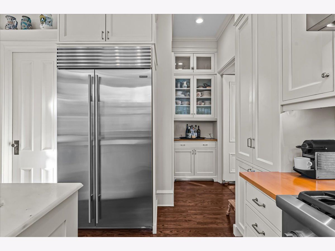
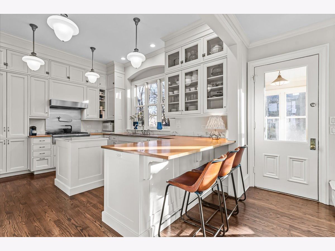
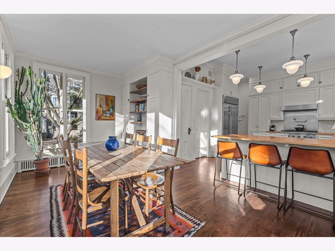
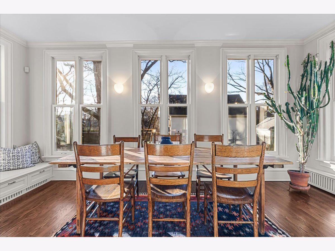
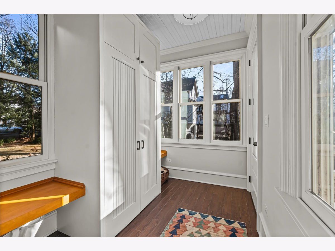
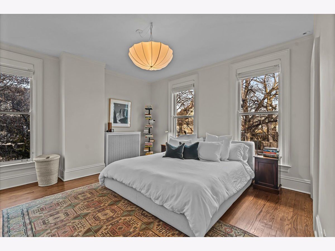
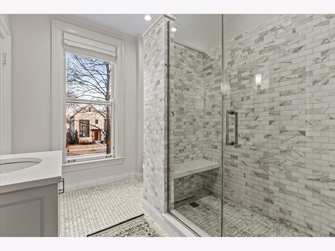
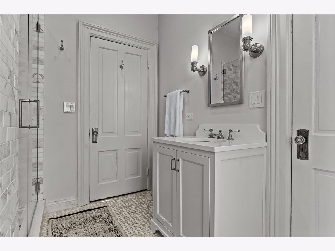
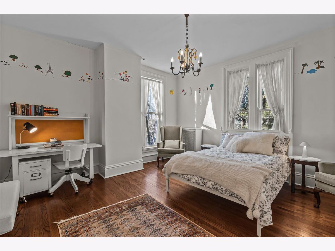
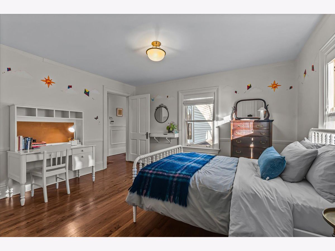
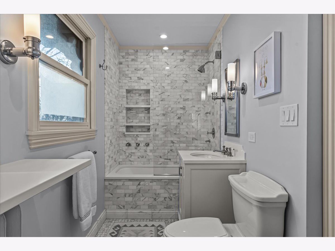
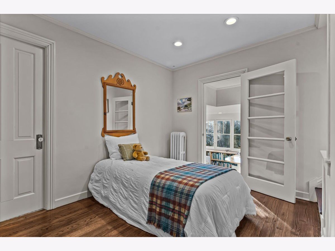
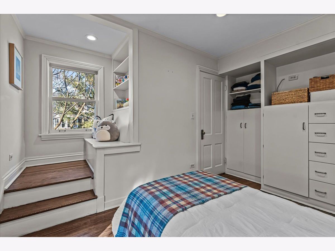
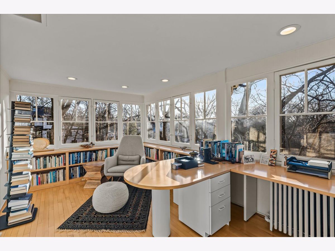
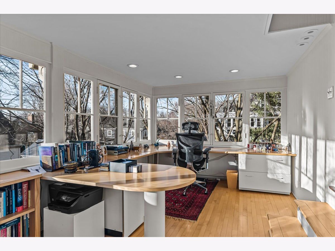
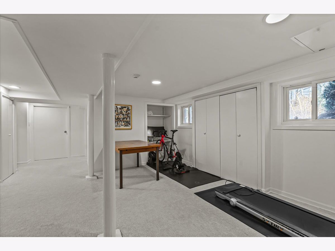
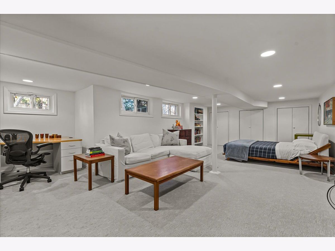
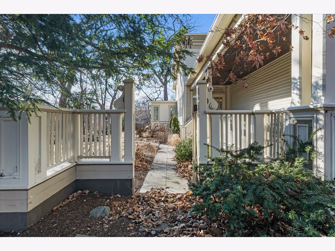
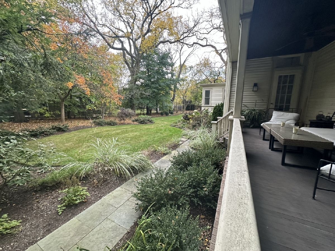
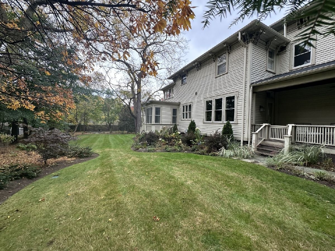
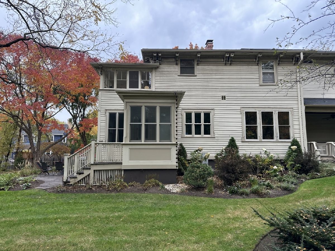
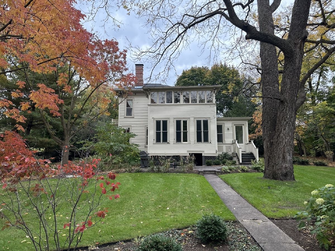
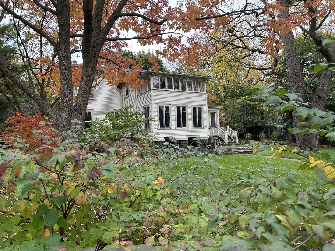
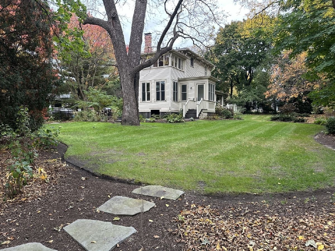
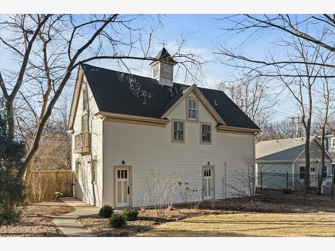
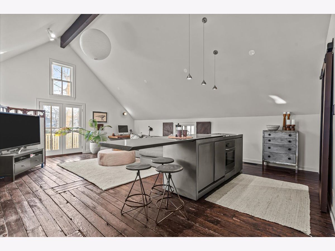
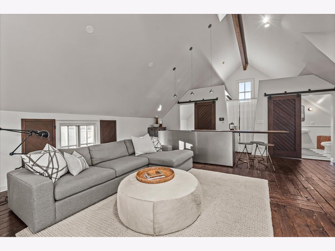
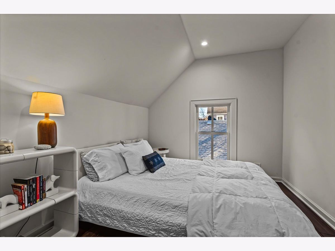
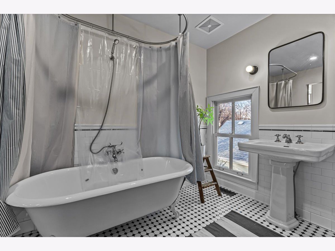
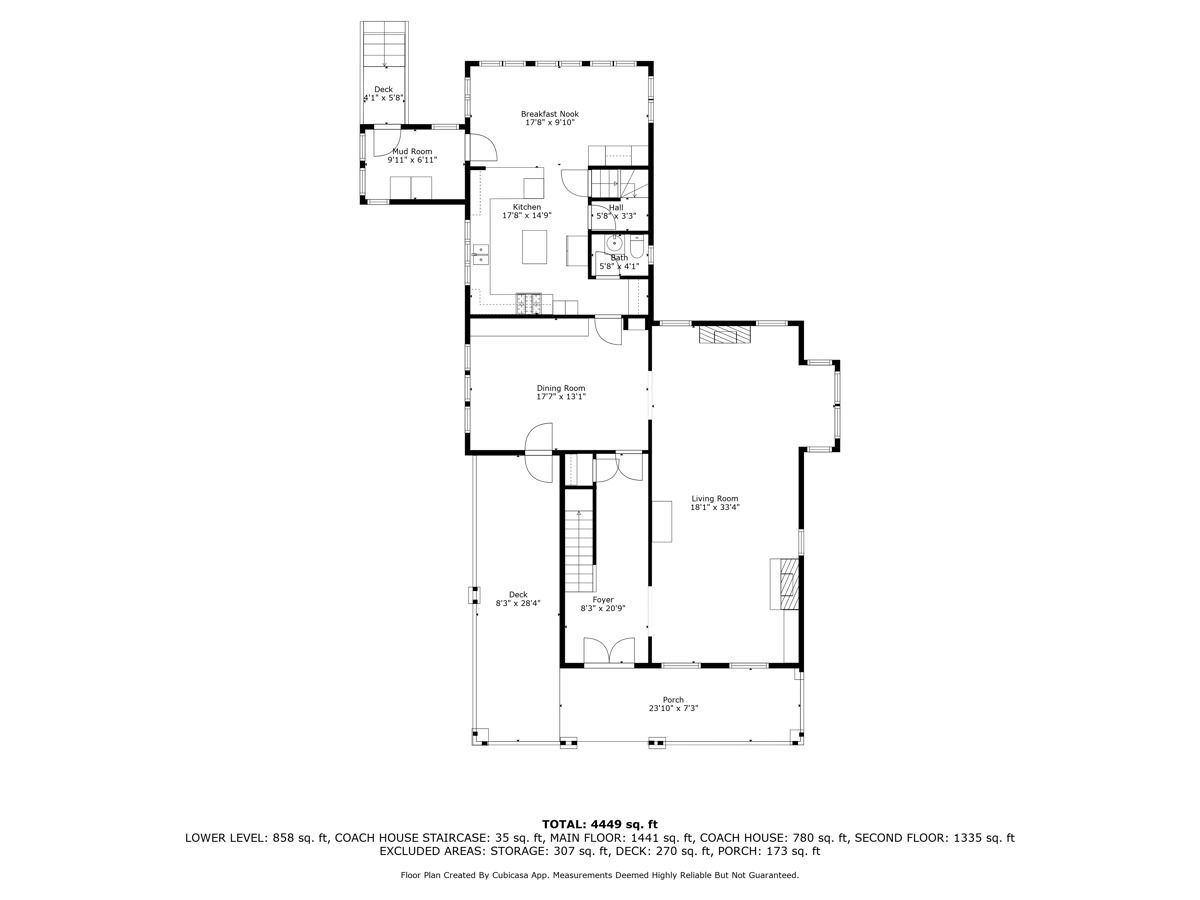
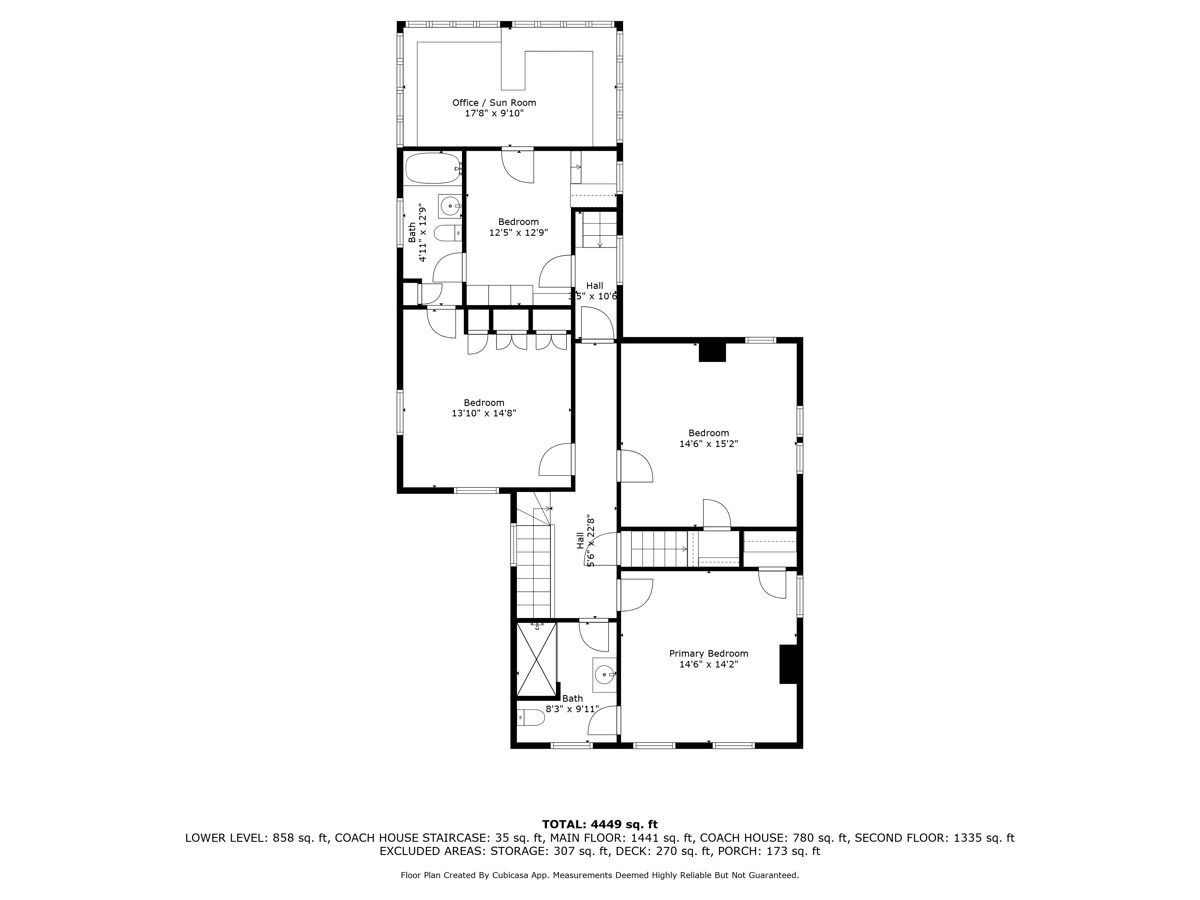
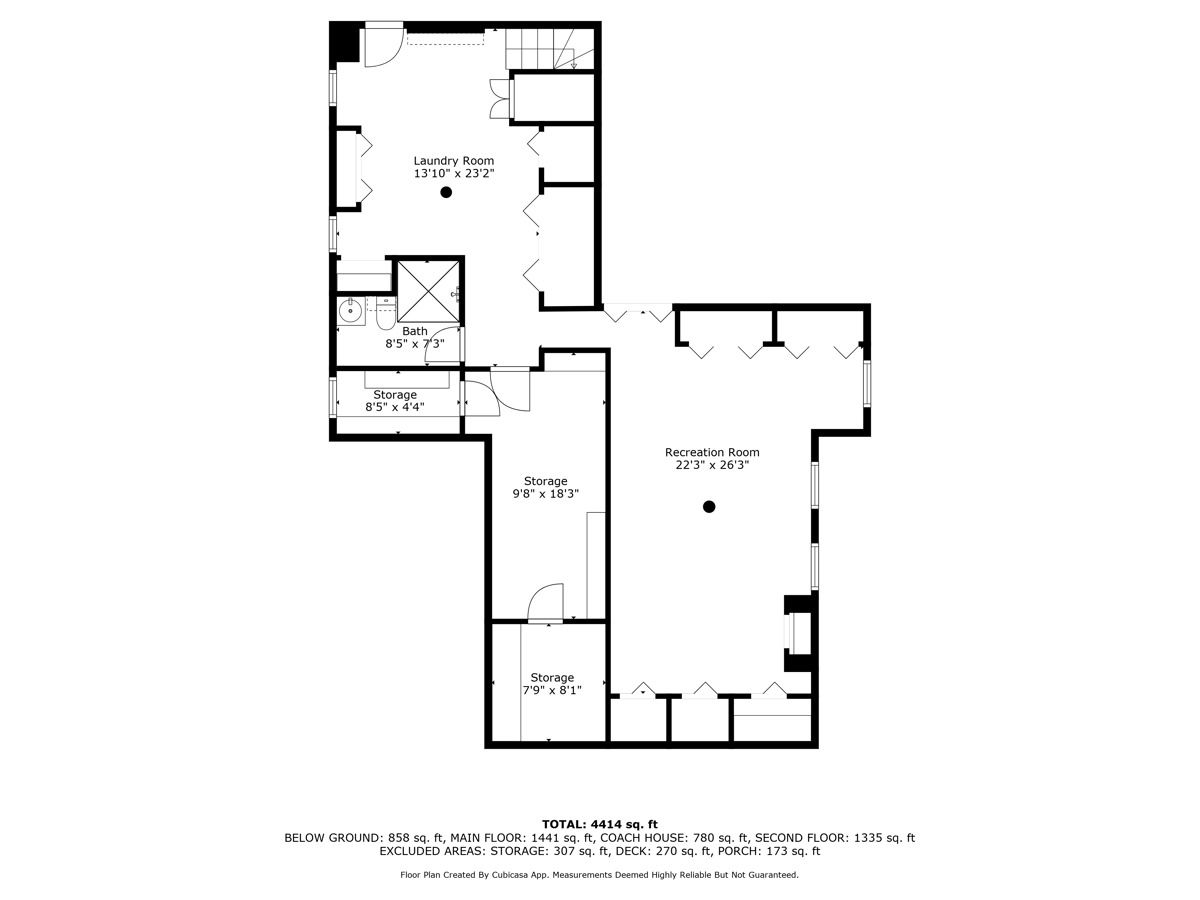
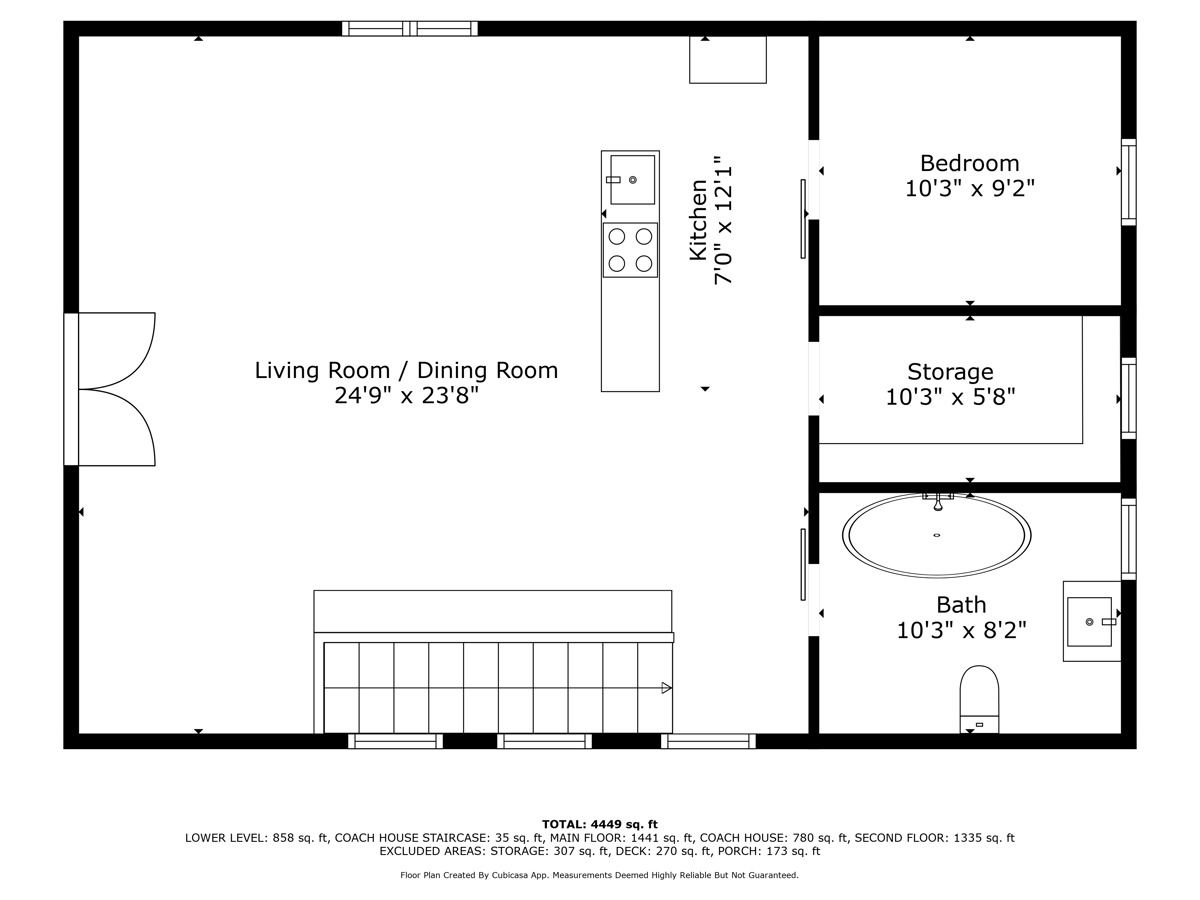
Room Specifics
Total Bedrooms: 4
Bedrooms Above Ground: 4
Bedrooms Below Ground: 0
Dimensions: —
Floor Type: —
Dimensions: —
Floor Type: —
Dimensions: —
Floor Type: —
Full Bathrooms: 4
Bathroom Amenities: Separate Shower
Bathroom in Basement: 1
Rooms: —
Basement Description: Finished,Exterior Access
Other Specifics
| 3 | |
| — | |
| — | |
| — | |
| — | |
| 115 X 180.6 | |
| Interior Stair,Unfinished | |
| — | |
| — | |
| — | |
| Not in DB | |
| — | |
| — | |
| — | |
| — |
Tax History
| Year | Property Taxes |
|---|---|
| 2025 | $22,633 |
Contact Agent
Nearby Similar Homes
Nearby Sold Comparables
Contact Agent
Listing Provided By
Jameson Sotheby's International Realty






