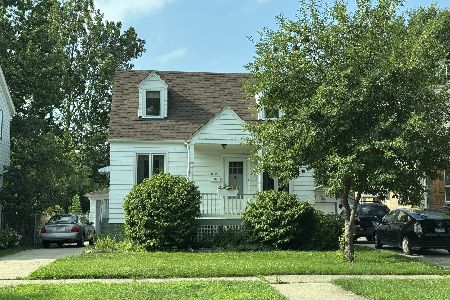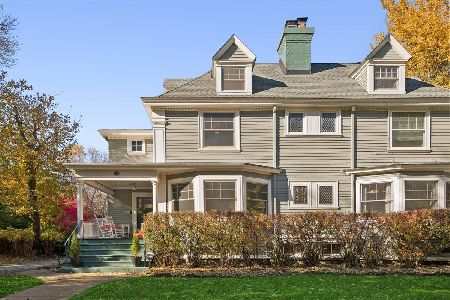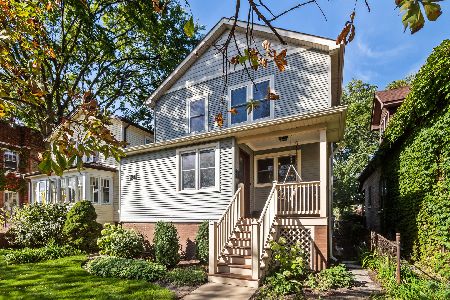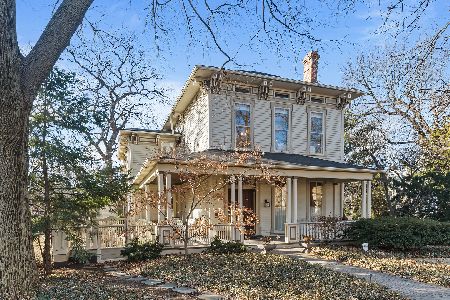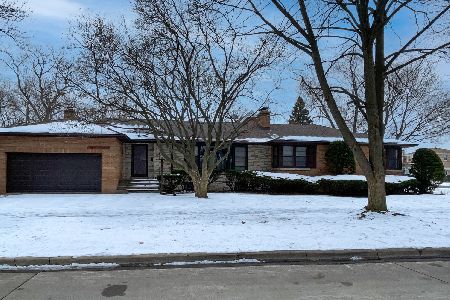1334 Asbury Avenue, Evanston, Illinois 60201
$1,500,000
|
Sold
|
|
| Status: | Closed |
| Sqft: | 5,029 |
| Cost/Sqft: | $298 |
| Beds: | 6 |
| Baths: | 5 |
| Year Built: | 1894 |
| Property Taxes: | $22,651 |
| Days On Market: | 1477 |
| Lot Size: | 0,29 |
Description
Stunning Queen Anne landmark designed by Steven A Jennings in 1895 is a gorgeous blend of classic Victorian architecture and thoughtful modern updates. The current owners have beautifully restored this gracious home preserving wonderful original details including massive oak pocket doors, natural oak woodwork, built-in cabinetry, carved oak staircases and handsome brass fittings. These details enhance the beauty and graciousness of this home while perfectly blending with wonderful modern additions such as the 2-story sunroom with imported Danish fireplace and adjacent Amdega English Conservatory, both with heated tile floors; the updated white eat-in kitchen with matte granite countertops and European appliances; and the spacious primary suite with built-in closets and light-filled primary bath with steam shower. The full first floor bath serves as a powder room or a potential main floor bath. The spacious second floor features the primary suite and three additional large bedrooms and large updated hall bath. The gorgeous third floor, a former recording studio, has been restored to function as spacious living quarters with a recreation room, art studio, two large bedrooms, and a full bath. Full basement with shower, large laundry room, plentiful storage, exterior entrance and natural light. The home is ideally located within short proximity to downtown Evanston, Dewey Elementary School, public transportation, shops and restaurants. Must see to appreciate the beauty and warmth of this very special home.
Property Specifics
| Single Family | |
| — | |
| Queen Anne | |
| 1894 | |
| Full | |
| — | |
| No | |
| 0.29 |
| Cook | |
| — | |
| — / Not Applicable | |
| None | |
| Lake Michigan | |
| Public Sewer | |
| 11261695 | |
| 10134290280000 |
Nearby Schools
| NAME: | DISTRICT: | DISTANCE: | |
|---|---|---|---|
|
Grade School
Dewey Elementary School |
65 | — | |
|
Middle School
Nichols Middle School |
65 | Not in DB | |
|
High School
Evanston Twp High School |
202 | Not in DB | |
Property History
| DATE: | EVENT: | PRICE: | SOURCE: |
|---|---|---|---|
| 10 Dec, 2021 | Sold | $1,500,000 | MRED MLS |
| 3 Nov, 2021 | Under contract | $1,500,000 | MRED MLS |
| 3 Nov, 2021 | Listed for sale | $1,500,000 | MRED MLS |
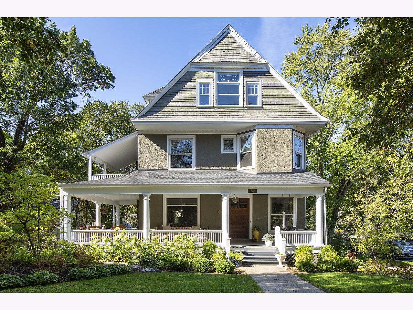
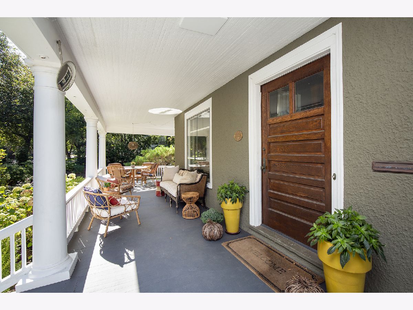
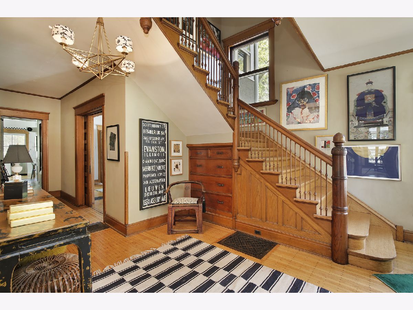
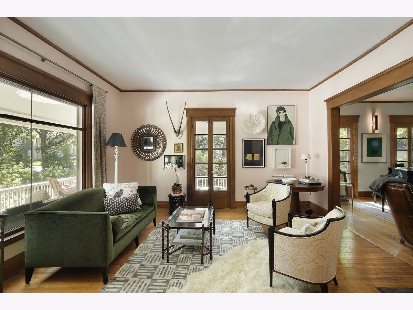
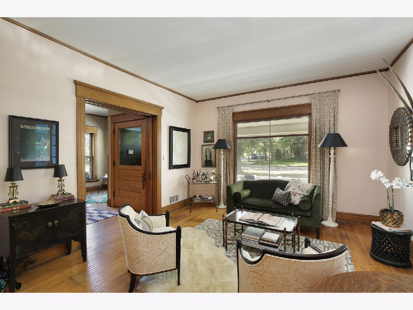
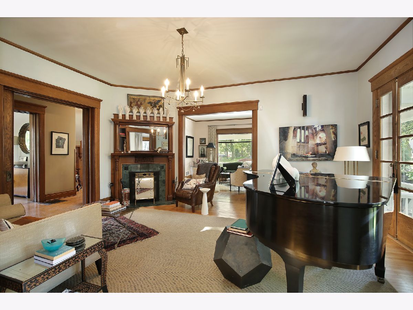
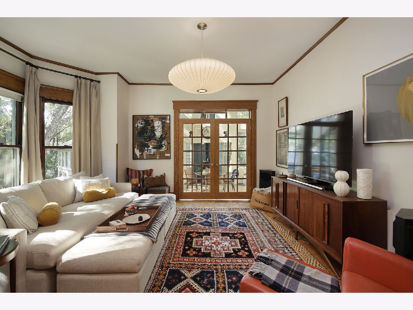
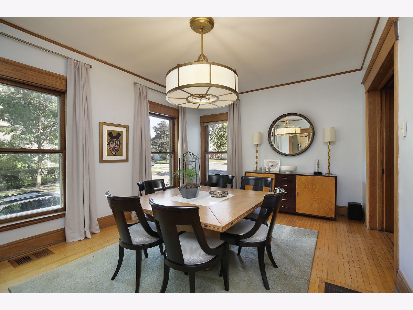
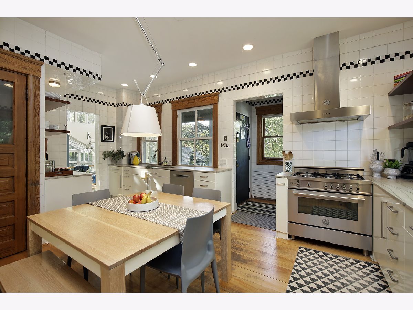
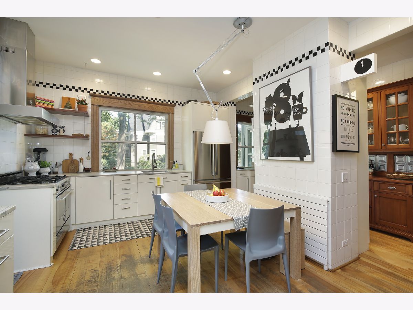
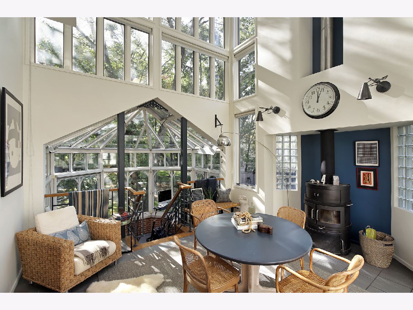
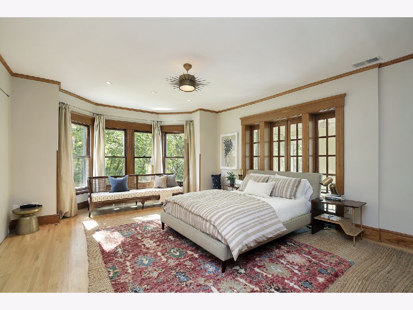
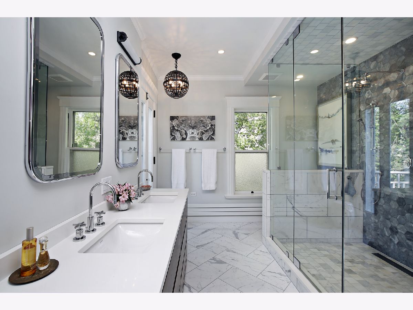
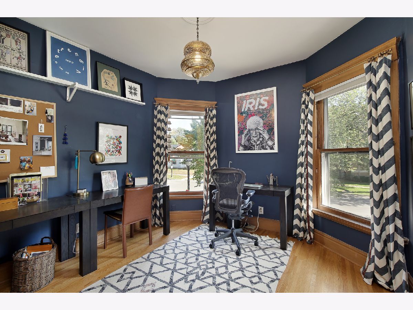
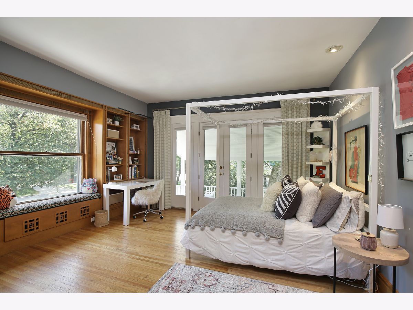
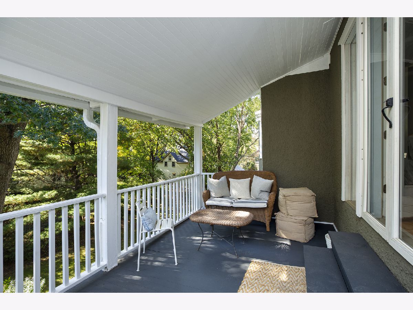
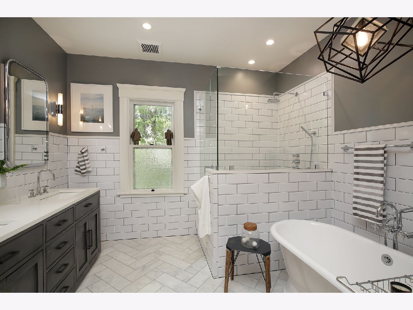
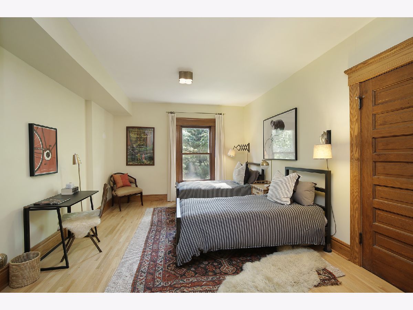
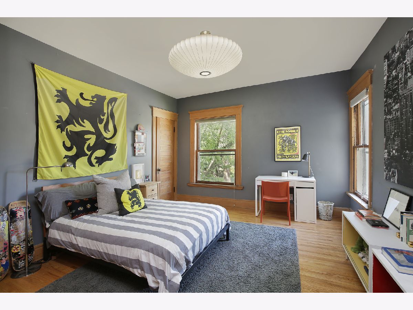
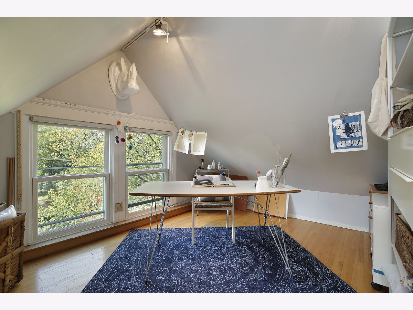
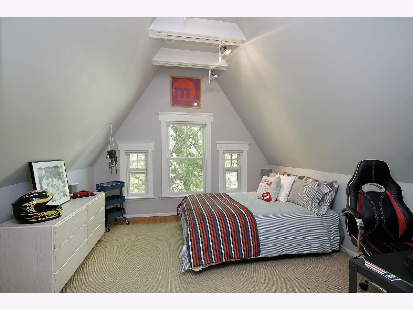
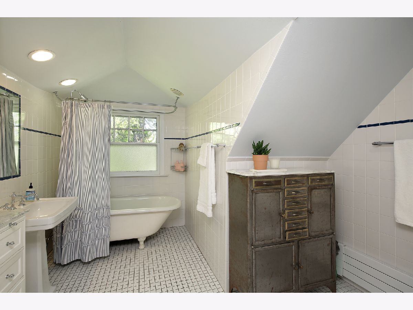
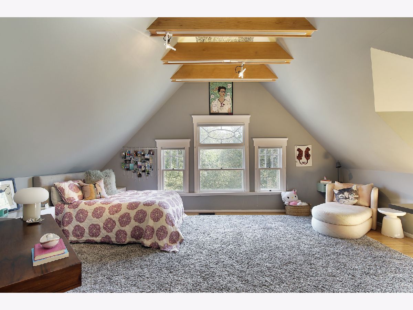
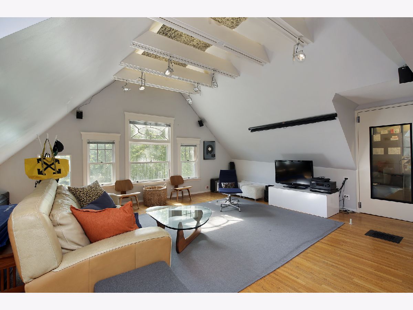
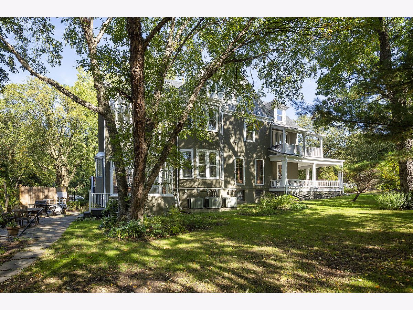
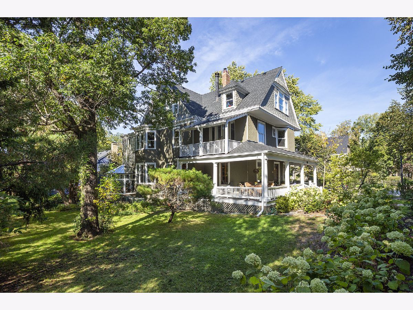
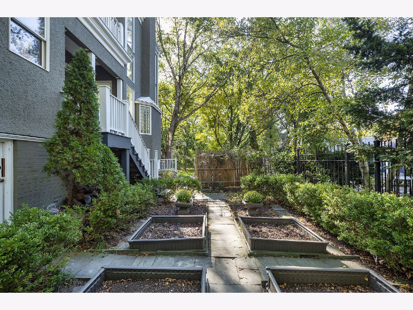
Room Specifics
Total Bedrooms: 6
Bedrooms Above Ground: 6
Bedrooms Below Ground: 0
Dimensions: —
Floor Type: Hardwood
Dimensions: —
Floor Type: Hardwood
Dimensions: —
Floor Type: Hardwood
Dimensions: —
Floor Type: —
Dimensions: —
Floor Type: —
Full Bathrooms: 5
Bathroom Amenities: Separate Shower,Steam Shower,Double Sink,Soaking Tub
Bathroom in Basement: 1
Rooms: Balcony/Porch/Lanai,Bedroom 5,Bedroom 6,Foyer,Library,Loft,Mud Room,Office,Recreation Room,Heated Sun Room
Basement Description: Unfinished
Other Specifics
| 2 | |
| — | |
| — | |
| Balcony, Patio, Porch, Storms/Screens | |
| Fenced Yard,Landscaped,Mature Trees,Garden,Sidewalks,Streetlights | |
| 95X115 | |
| — | |
| Full | |
| Vaulted/Cathedral Ceilings, Hardwood Floors, Built-in Features, Historic/Period Mlwk, Separate Dining Room | |
| — | |
| Not in DB | |
| — | |
| — | |
| — | |
| Wood Burning, Gas Starter |
Tax History
| Year | Property Taxes |
|---|---|
| 2021 | $22,651 |
Contact Agent
Nearby Similar Homes
Nearby Sold Comparables
Contact Agent
Listing Provided By
Berkshire Hathaway HomeServices Chicago



