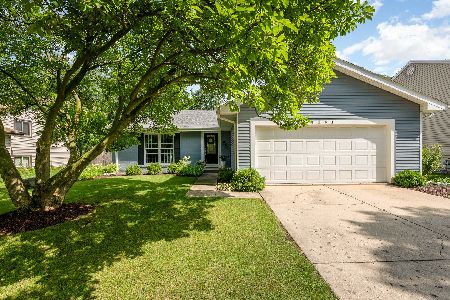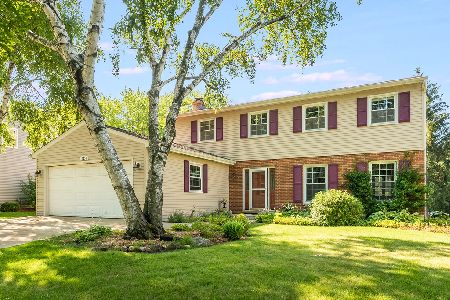1326 Chestnut Ridge Drive, Naperville, Illinois 60540
$595,000
|
Sold
|
|
| Status: | Closed |
| Sqft: | 1,970 |
| Cost/Sqft: | $292 |
| Beds: | 4 |
| Baths: | 3 |
| Year Built: | 1976 |
| Property Taxes: | $8,998 |
| Days On Market: | 226 |
| Lot Size: | 0,23 |
Description
Located on an interior lot with mature trees in the Brush Hill neighborhood, this pristine, MOVE-IN-READY home is minutes from downtown Naperville, top-rated District 203 schools, parks, and more. Step inside to be wowed by the RENOVATED KITCHEN featuring white soft-close cabinetry, center island, granite countertops, SS LG appliances, and an undermount sink with views of the backyard. Beautiful HARDWOOD FLOORS flow throughout the main level, accented by WHITE TRIM and NEWER PELLA WINDOWS! The well-designed floor plan includes a first-floor office(or dining room), a spacious living room, an updated half bath, and a cozy family room with a wood-burning fireplace and sliding door to the deck and LARGE SUNNY BACKYARD. Upstairs, the PRIMARY SUITE has an updated en-suite bathroom and walk-in closet, while the updated hall bath serves the three generously sized additional bedrooms. The FINISHED BASEMENT provides additional space for recreation and entertaining, along with a finished laundry room, 2nd office, and plenty of storage. RECENT UPDATES include: New Carpet (2025), New Sump Pump and Garage Drywalled (2023-2024), New HVAC (2022), New Pella Windows (2021), Laundry Room (2020), Kitchen Renovated (2015), New Oak hardwoods (2015), New Roof (2013). Highly acclaimed District 203 schools: Naper, Washington, and Naperville North High School. Nothing to do but MOVE IN and ENJOY SUMMER!
Property Specifics
| Single Family | |
| — | |
| — | |
| 1976 | |
| — | |
| — | |
| No | |
| 0.23 |
| — | |
| Brush Hill | |
| — / Not Applicable | |
| — | |
| — | |
| — | |
| 12386662 | |
| 0714310006 |
Nearby Schools
| NAME: | DISTRICT: | DISTANCE: | |
|---|---|---|---|
|
Grade School
Naper Elementary School |
203 | — | |
|
Middle School
Washington Junior High School |
203 | Not in DB | |
|
High School
Naperville North High School |
203 | Not in DB | |
Property History
| DATE: | EVENT: | PRICE: | SOURCE: |
|---|---|---|---|
| 11 Jul, 2025 | Sold | $595,000 | MRED MLS |
| 16 Jun, 2025 | Under contract | $575,000 | MRED MLS |
| 12 Jun, 2025 | Listed for sale | $575,000 | MRED MLS |
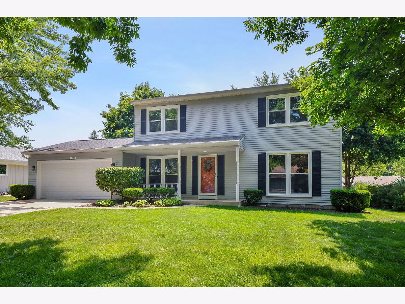
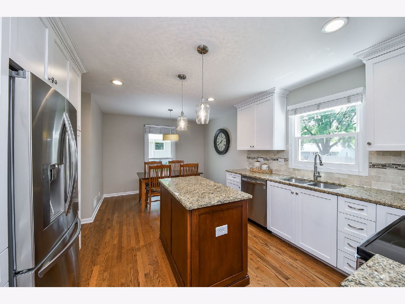
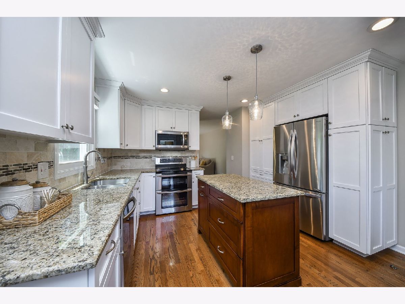
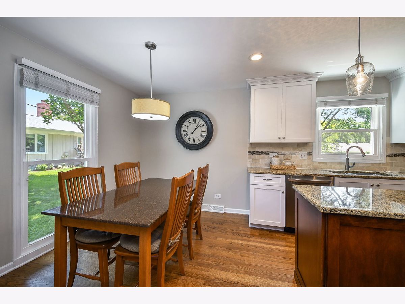
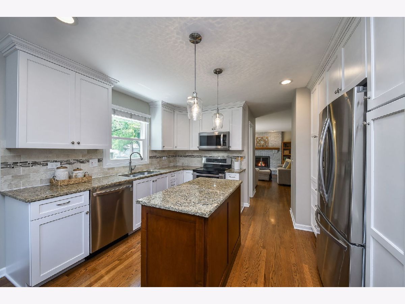
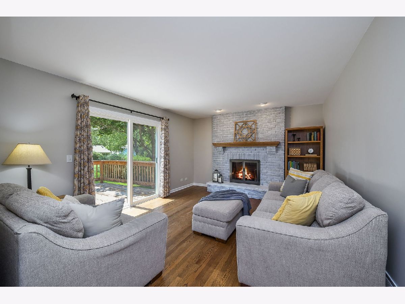
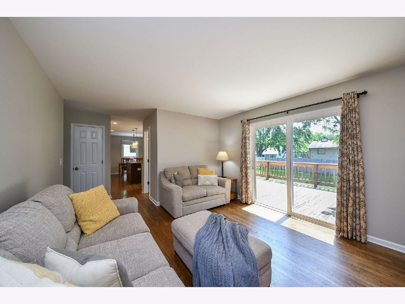
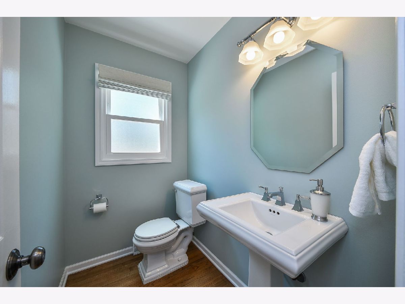
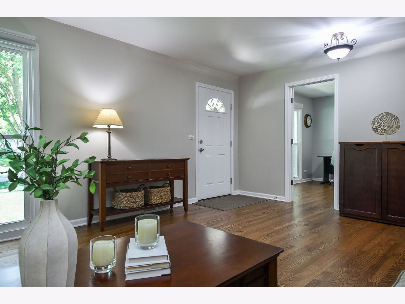
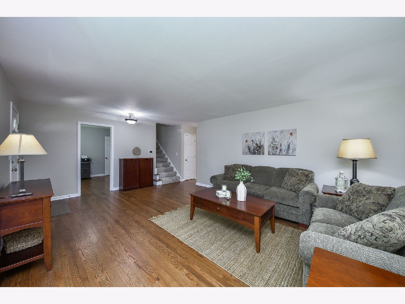
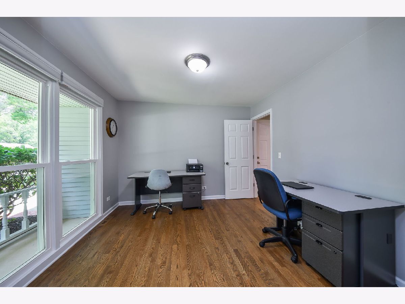
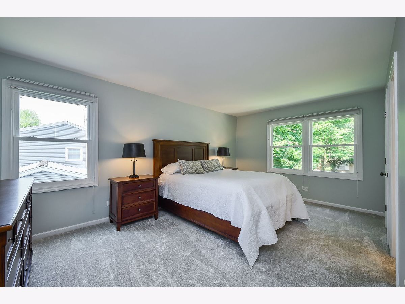
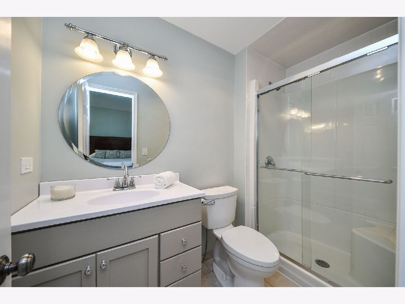
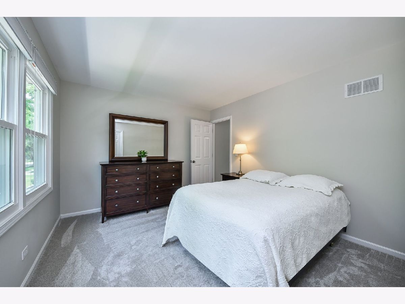
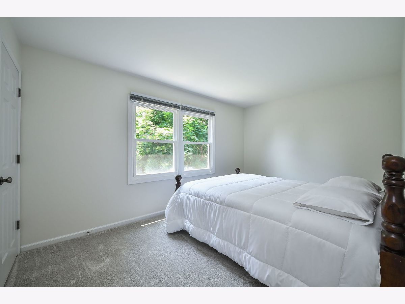
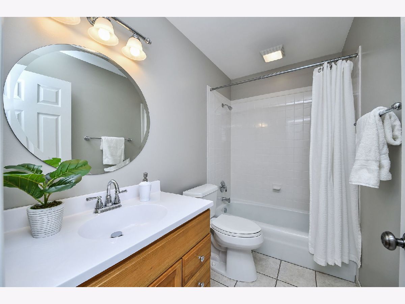
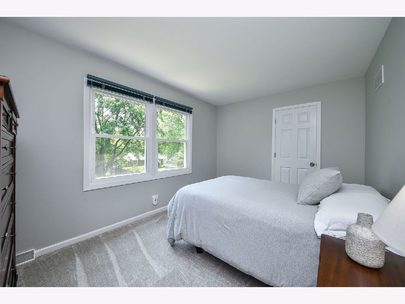
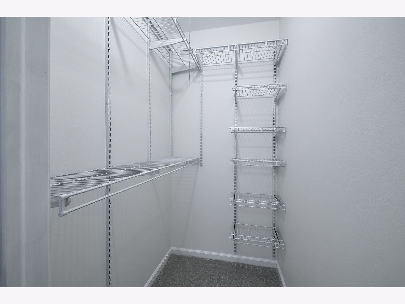
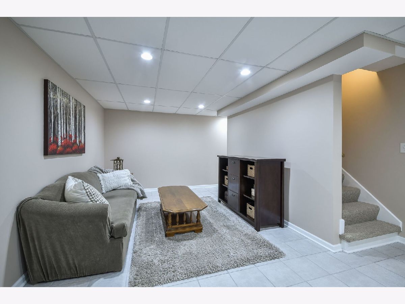
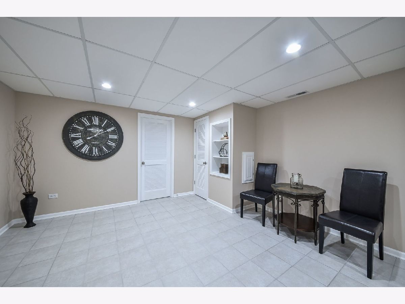
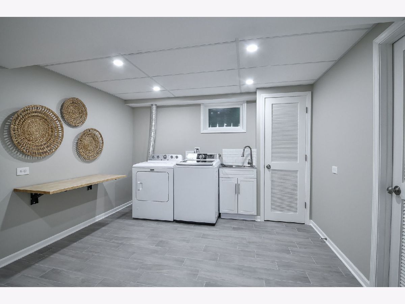
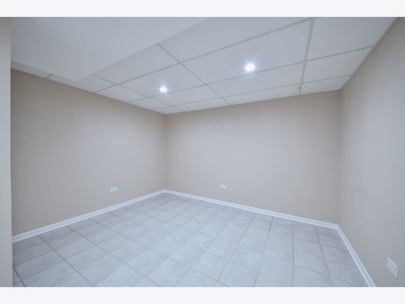
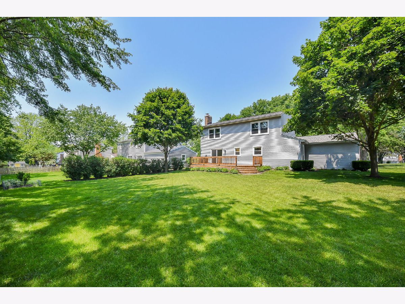
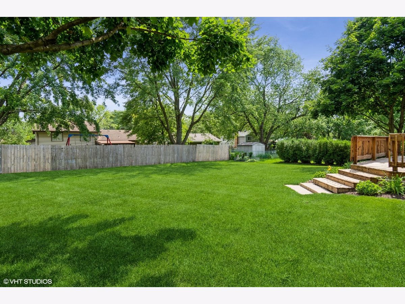
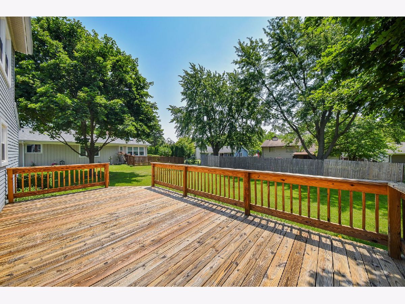
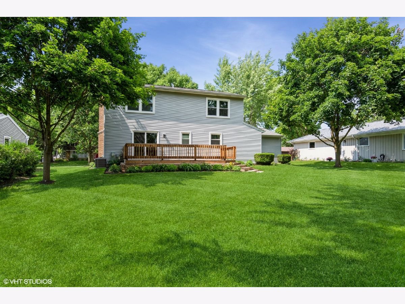
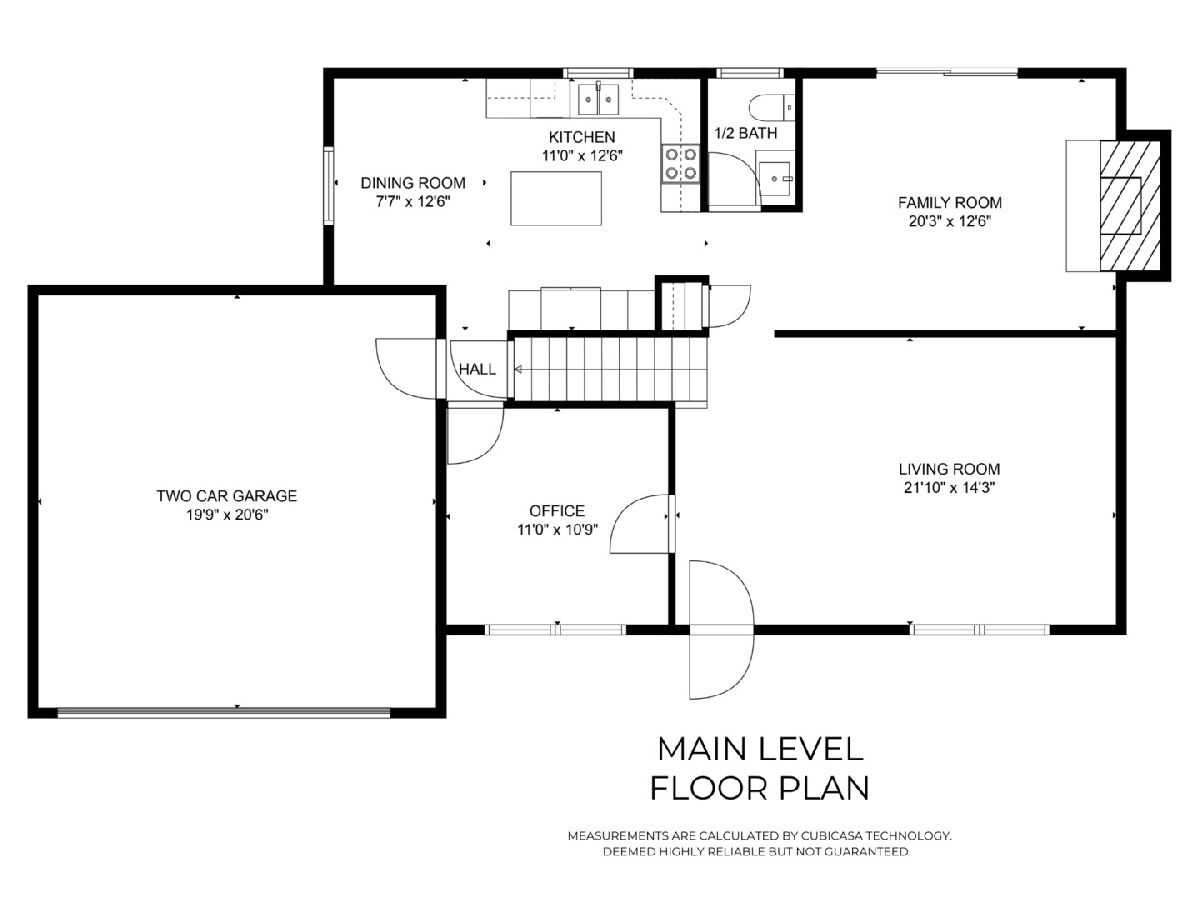
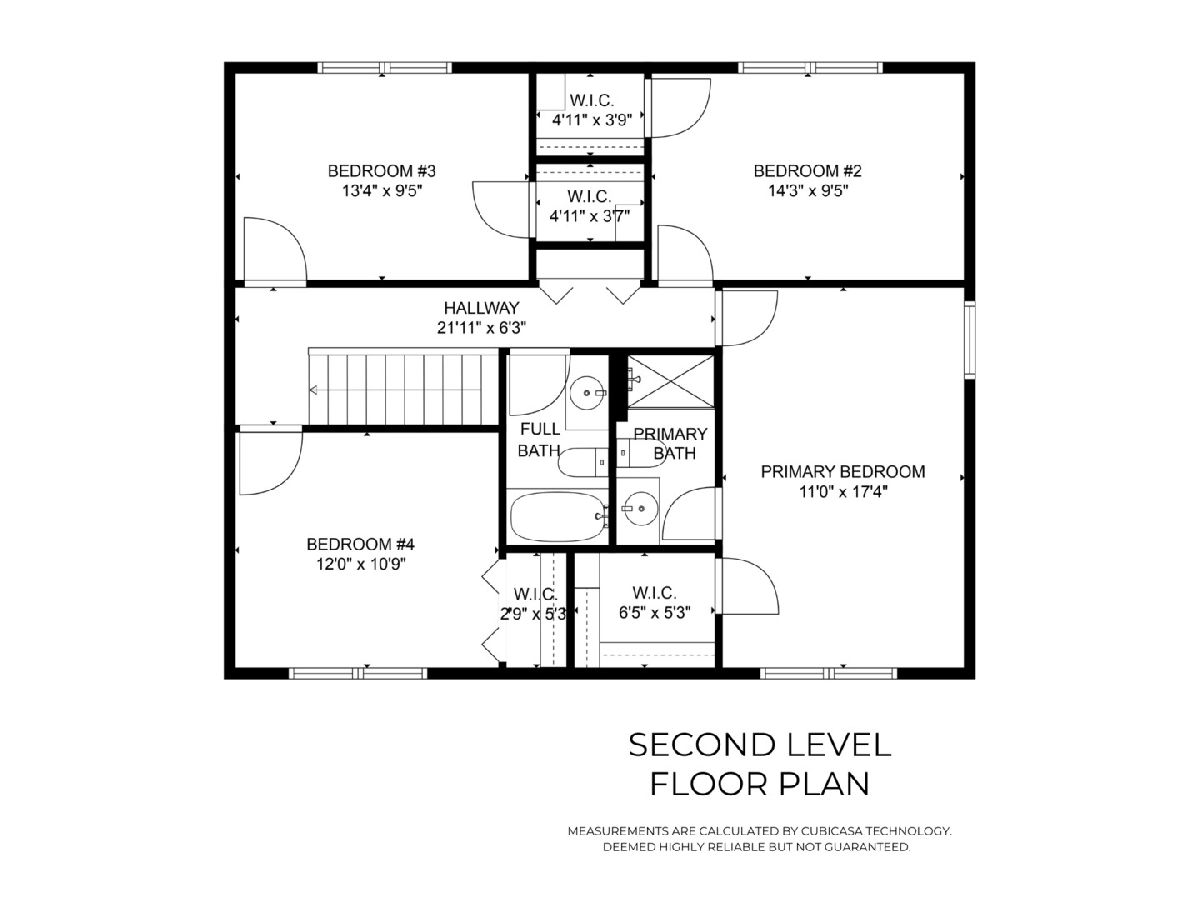
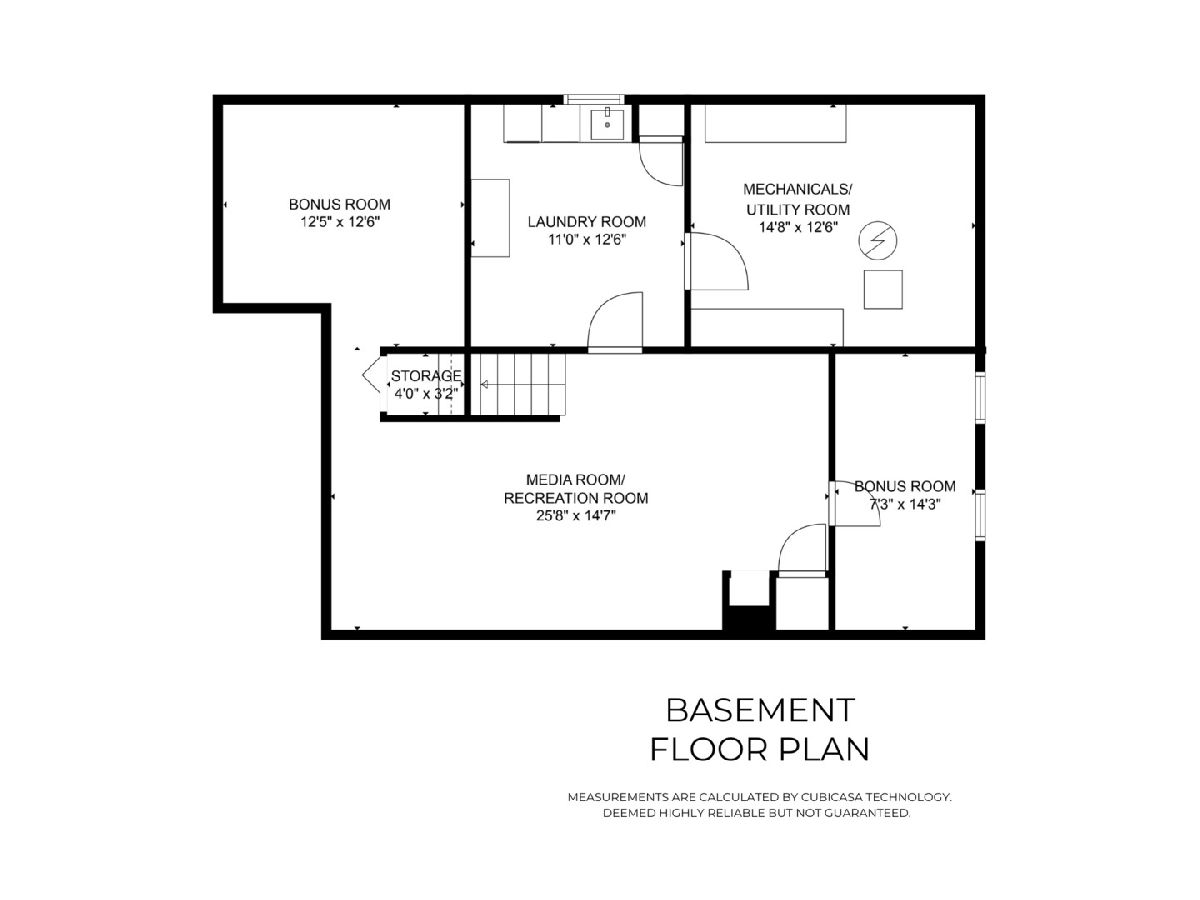
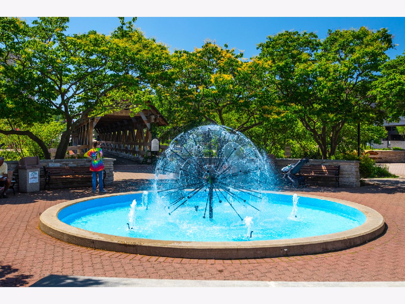
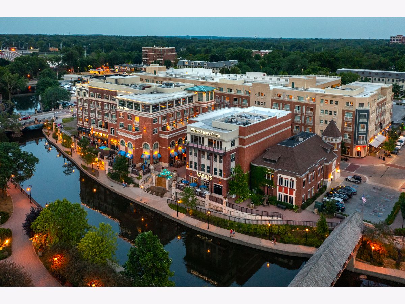
Room Specifics
Total Bedrooms: 4
Bedrooms Above Ground: 4
Bedrooms Below Ground: 0
Dimensions: —
Floor Type: —
Dimensions: —
Floor Type: —
Dimensions: —
Floor Type: —
Full Bathrooms: 3
Bathroom Amenities: —
Bathroom in Basement: 0
Rooms: —
Basement Description: —
Other Specifics
| 2 | |
| — | |
| — | |
| — | |
| — | |
| 80 X 125 | |
| Unfinished | |
| — | |
| — | |
| — | |
| Not in DB | |
| — | |
| — | |
| — | |
| — |
Tax History
| Year | Property Taxes |
|---|---|
| 2025 | $8,998 |
Contact Agent
Nearby Similar Homes
Nearby Sold Comparables
Contact Agent
Listing Provided By
@properties Christie's International Real Estate




