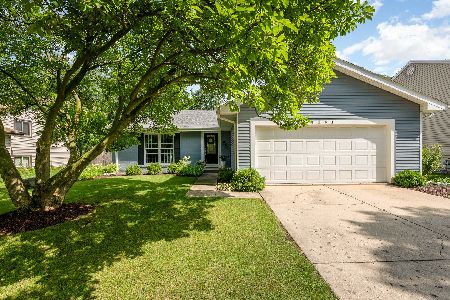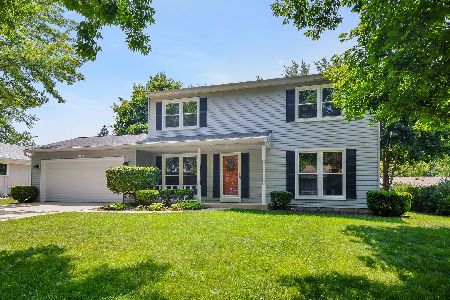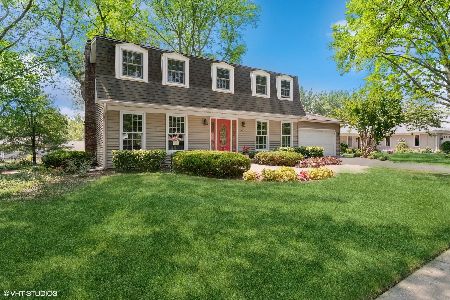1341 Sunnybrook Drive, Naperville, Illinois 60540
$375,000
|
Sold
|
|
| Status: | Closed |
| Sqft: | 1,334 |
| Cost/Sqft: | $281 |
| Beds: | 3 |
| Baths: | 2 |
| Year Built: | 1976 |
| Property Taxes: | $6,393 |
| Days On Market: | 1631 |
| Lot Size: | 0,23 |
Description
LOCATION and upscale renovation from floor to ceiling in every room of this stunning ranch. Hand-scraped antiqued bamboo floors. All new doors, hardware and custom millwork. 26 x 17 great room includes an expanded kitchen with cabinets to the ceiling, a large island, custom concrete countertops, marble backsplash, stainless steel apron sink, slate appliances, convection slide in oven. Master suite upgraded with a large walk in closet and barn door to the master bath with luxurious marble shower and heated floor. Generous windows in bedroom 2 and 3 allow plenty of natural lighting for comfortable use as bedroom or office. Bedroom number 3 is currently set up as an office with a glass door and no closet, an ideal work from home space. However, it could easily be reconfigured as a bedroom at buyers request. Minutes from Metra and I-88. Walking distance to downtown Naperville, restaurants, Riverwalk Park, Lake Osborne,West Branch Dupage River Trail, Wil-O-Way Commons Park, Burlington Park, Wil-O-Way Park and Brush Hill Park! MLS #11182893
Property Specifics
| Single Family | |
| — | |
| Ranch | |
| 1976 | |
| None | |
| — | |
| No | |
| 0.23 |
| Du Page | |
| Will-o-way | |
| 0 / Not Applicable | |
| None | |
| Public | |
| Public Sewer | |
| 11182893 | |
| 0714310018 |
Nearby Schools
| NAME: | DISTRICT: | DISTANCE: | |
|---|---|---|---|
|
Grade School
Elmwood Elementary School |
203 | — | |
|
Middle School
Lincoln Junior High School |
203 | Not in DB | |
|
High School
Naperville North High School |
203 | Not in DB | |
Property History
| DATE: | EVENT: | PRICE: | SOURCE: |
|---|---|---|---|
| 1 Oct, 2021 | Sold | $375,000 | MRED MLS |
| 20 Aug, 2021 | Under contract | $375,000 | MRED MLS |
| 7 Aug, 2021 | Listed for sale | $375,000 | MRED MLS |
| 15 Aug, 2025 | Sold | $466,000 | MRED MLS |
| 23 Jul, 2025 | Under contract | $450,000 | MRED MLS |
| 17 Jul, 2025 | Listed for sale | $450,000 | MRED MLS |
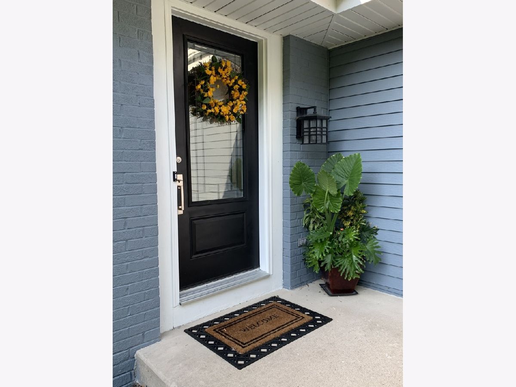
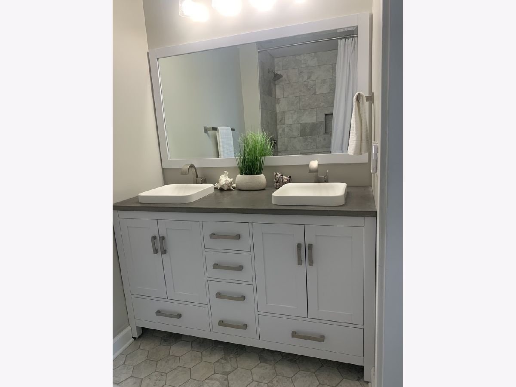
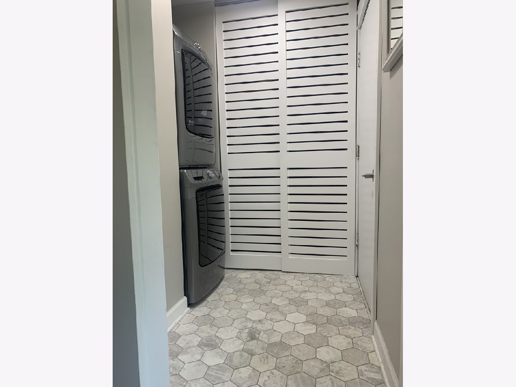
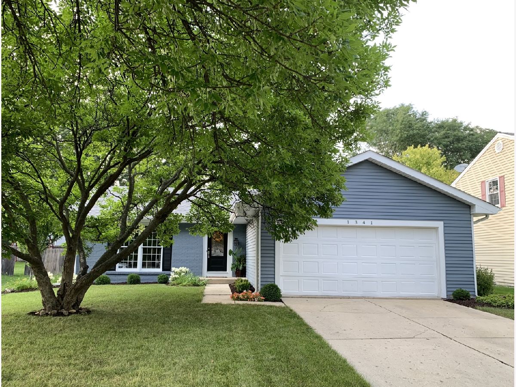
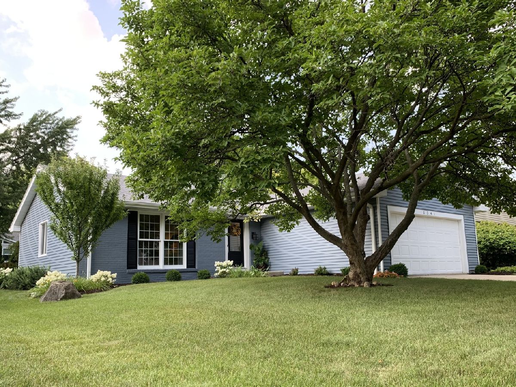
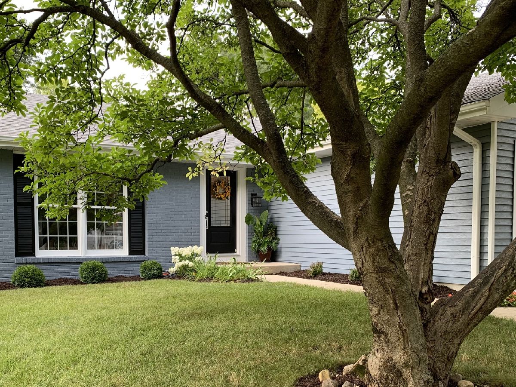
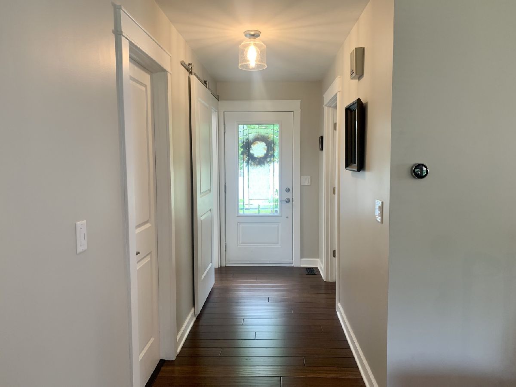
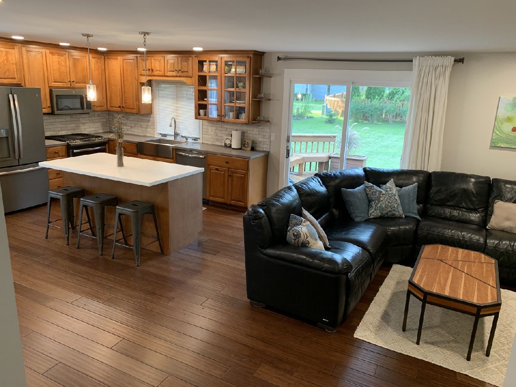
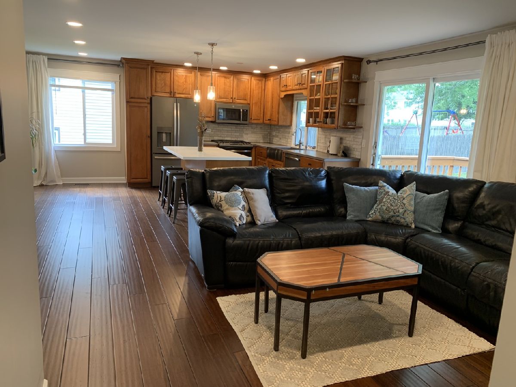
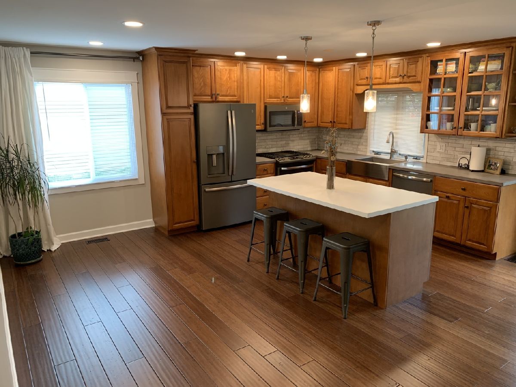
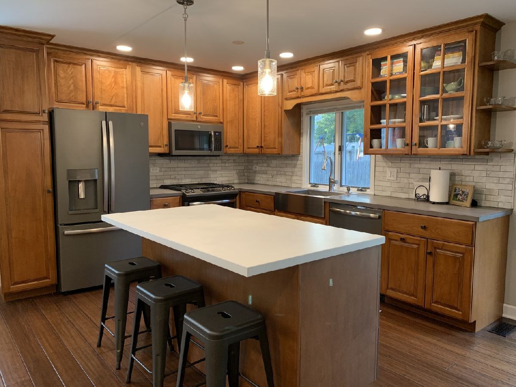
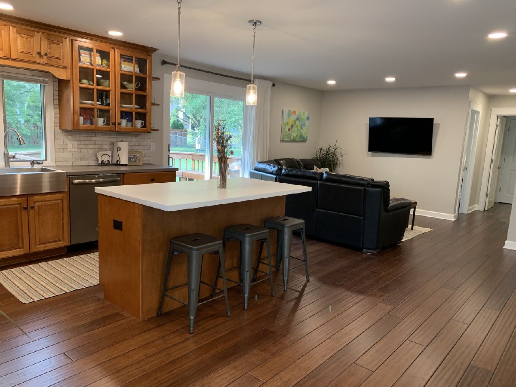
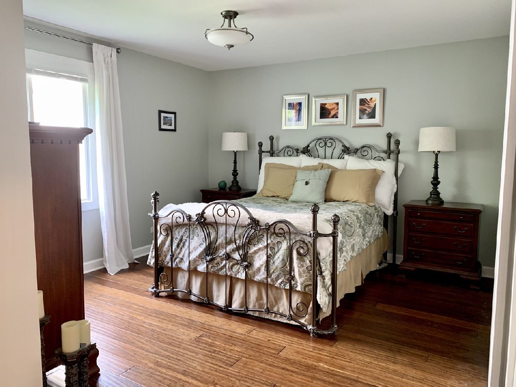
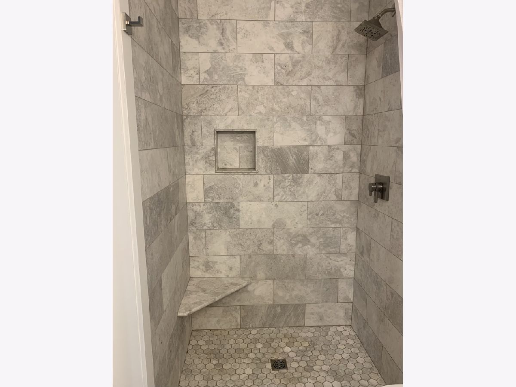
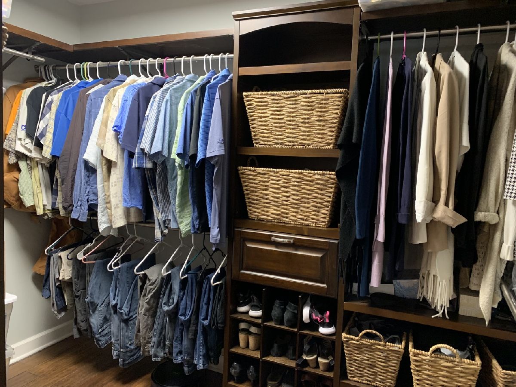
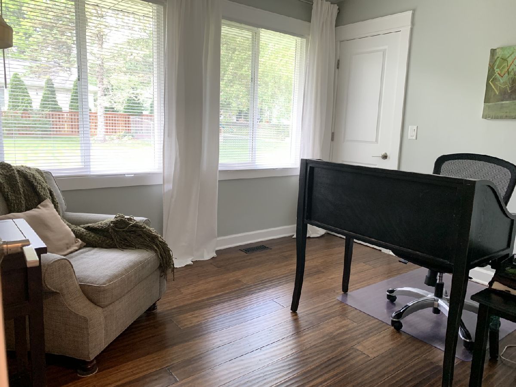
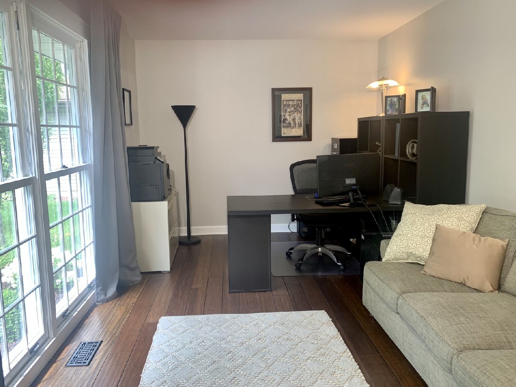
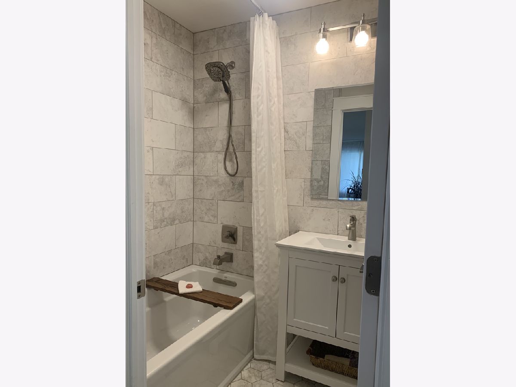
Room Specifics
Total Bedrooms: 3
Bedrooms Above Ground: 3
Bedrooms Below Ground: 0
Dimensions: —
Floor Type: Hardwood
Dimensions: —
Floor Type: Hardwood
Full Bathrooms: 2
Bathroom Amenities: Double Sink
Bathroom in Basement: 0
Rooms: No additional rooms
Basement Description: Crawl
Other Specifics
| 2 | |
| Concrete Perimeter | |
| Concrete | |
| Deck, Screened Patio | |
| — | |
| 70X145 | |
| — | |
| Full | |
| Hardwood Floors, Heated Floors, Walk-In Closet(s) | |
| Range, Microwave, Dishwasher, Refrigerator, Washer, Dryer, Disposal, Stainless Steel Appliance(s) | |
| Not in DB | |
| Park, Sidewalks, Street Paved | |
| — | |
| — | |
| — |
Tax History
| Year | Property Taxes |
|---|---|
| 2021 | $6,393 |
| 2025 | $7,358 |
Contact Agent
Nearby Similar Homes
Nearby Sold Comparables
Contact Agent
Listing Provided By
Metro Realty Inc.




