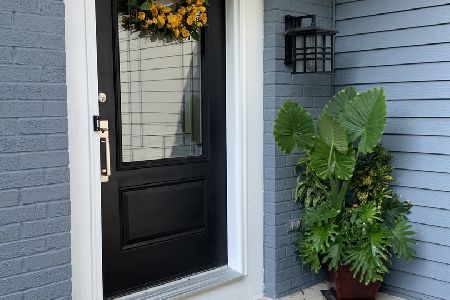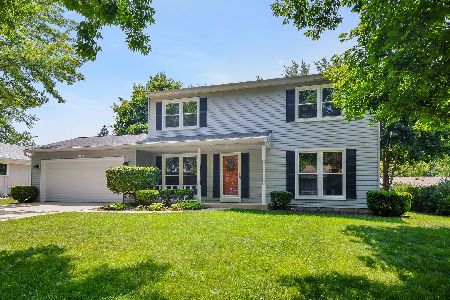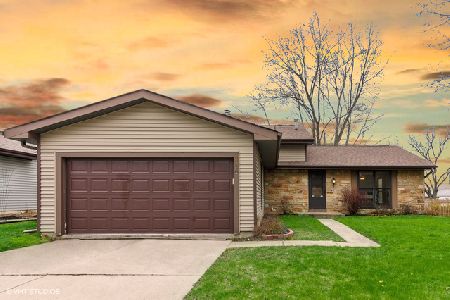1347 Sunnybrook Drive, Naperville, Illinois 60540
$334,900
|
Sold
|
|
| Status: | Closed |
| Sqft: | 1,924 |
| Cost/Sqft: | $174 |
| Beds: | 4 |
| Baths: | 3 |
| Year Built: | 1976 |
| Property Taxes: | $6,267 |
| Days On Market: | 2452 |
| Lot Size: | 0,23 |
Description
Location, Location, Location! Well Maintained Split Level Home w/4 Bedrooms & 2.5 Bathrooms located Mins from Downtown Naperville! New Roof in 2010! New Windows in 2009! BRAND NEW PLUSH CARPET!!Newly Remodeled Kitchen in 2016 w/Light Oak Cabinets, Granite, Backsplash, SS Appliances & Sep Eat In Area. Oversized Front Formal Living Room with Beautiful Picturesque Modern Windows leads into Dining Room w/Additional Storage for RARE Pantry! 3 Bedrooms Located on 2nd Floor w/Ensuite Master Bathroom. Additional Shared Bathroom for Other Bedrooms. Lower Level Features Large Open Family Room w/Built-in Bookshelves, Gas Fireplace and 4th Bedroom/Office and Half Bathroom All Perfect for Entertaining Guests! Fully Fenced in Backyard w/BONUS Screened in Porch is Great for Summer BBQs. Enjoy Warm Summer Nights & No Bugs! This House Has it All & Only Minutes from The Train!! Walking Distance to the Local Park. Fantastic Highly Desirable District 203 Schools! Easy Access to Rt 59, I-88 & Restaurants!
Property Specifics
| Single Family | |
| — | |
| — | |
| 1976 | |
| None | |
| — | |
| No | |
| 0.23 |
| Du Page | |
| Will-o-way | |
| 0 / Not Applicable | |
| None | |
| Lake Michigan | |
| Public Sewer | |
| 10373201 | |
| 0714310017 |
Nearby Schools
| NAME: | DISTRICT: | DISTANCE: | |
|---|---|---|---|
|
Grade School
Elmwood Elementary School |
203 | — | |
|
Middle School
Lincoln Junior High School |
203 | Not in DB | |
|
High School
Naperville North High School |
203 | Not in DB | |
Property History
| DATE: | EVENT: | PRICE: | SOURCE: |
|---|---|---|---|
| 12 Jul, 2019 | Sold | $334,900 | MRED MLS |
| 13 May, 2019 | Under contract | $334,900 | MRED MLS |
| 9 May, 2019 | Listed for sale | $334,900 | MRED MLS |
Room Specifics
Total Bedrooms: 4
Bedrooms Above Ground: 4
Bedrooms Below Ground: 0
Dimensions: —
Floor Type: Carpet
Dimensions: —
Floor Type: Carpet
Dimensions: —
Floor Type: Carpet
Full Bathrooms: 3
Bathroom Amenities: Separate Shower
Bathroom in Basement: 0
Rooms: No additional rooms
Basement Description: None
Other Specifics
| 2 | |
| — | |
| Concrete | |
| Screened Patio | |
| Fenced Yard | |
| 70X145 | |
| — | |
| Full | |
| Wood Laminate Floors | |
| Range, Microwave, Dishwasher, Refrigerator, Washer, Dryer, Disposal, Stainless Steel Appliance(s) | |
| Not in DB | |
| Sidewalks, Street Lights, Street Paved | |
| — | |
| — | |
| Gas Log, Gas Starter |
Tax History
| Year | Property Taxes |
|---|---|
| 2019 | $6,267 |
Contact Agent
Nearby Similar Homes
Nearby Sold Comparables
Contact Agent
Listing Provided By
Redfin Corporation









