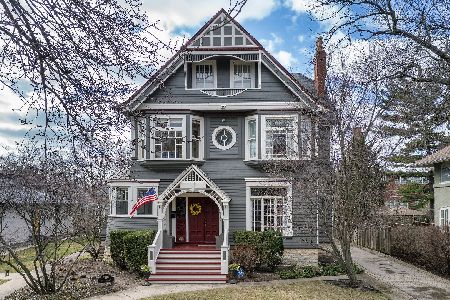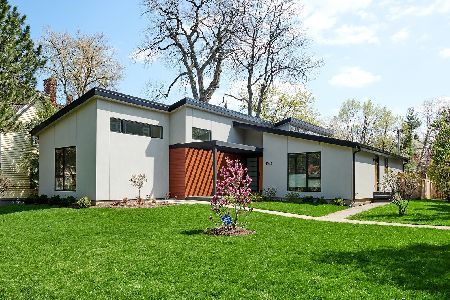1326 Davis Street, Evanston, Illinois 60201
$730,000
|
Sold
|
|
| Status: | Closed |
| Sqft: | 2,785 |
| Cost/Sqft: | $269 |
| Beds: | 5 |
| Baths: | 4 |
| Year Built: | 1912 |
| Property Taxes: | $13,680 |
| Days On Market: | 4537 |
| Lot Size: | 0,00 |
Description
Location, Location, Location. Beautiful & spacious 5BR/3.1BA home. Interior of home has been totally gutted & remodeled. Kitchen has custom cabinetry w/granite, SS, built-in TV & room for table. BAs are done in stone & marble w/travertine flrs & high end fixtures. 3rd floor has den, 5th BR & BA perfect for guests or 2nd MSTR. Sun rm w/new windows & flr overlooks expansive deck & lg fenced yd. Evanston Landmark Home!
Property Specifics
| Single Family | |
| — | |
| Farmhouse | |
| 1912 | |
| Full | |
| — | |
| No | |
| — |
| Cook | |
| — | |
| 0 / Not Applicable | |
| None | |
| Lake Michigan | |
| Public Sewer | |
| 08433354 | |
| 10134120020000 |
Nearby Schools
| NAME: | DISTRICT: | DISTANCE: | |
|---|---|---|---|
|
Grade School
Dewey Elementary School |
65 | — | |
|
Middle School
Nichols Middle School |
65 | Not in DB | |
|
High School
Evanston Twp High School |
202 | Not in DB | |
Property History
| DATE: | EVENT: | PRICE: | SOURCE: |
|---|---|---|---|
| 31 Mar, 2008 | Sold | $665,000 | MRED MLS |
| 14 Feb, 2008 | Under contract | $739,000 | MRED MLS |
| 2 Apr, 2007 | Listed for sale | $739,000 | MRED MLS |
| 4 Dec, 2013 | Sold | $730,000 | MRED MLS |
| 31 Oct, 2013 | Under contract | $749,000 | MRED MLS |
| — | Last price change | $769,000 | MRED MLS |
| 30 Aug, 2013 | Listed for sale | $769,000 | MRED MLS |
Room Specifics
Total Bedrooms: 5
Bedrooms Above Ground: 5
Bedrooms Below Ground: 0
Dimensions: —
Floor Type: Hardwood
Dimensions: —
Floor Type: Hardwood
Dimensions: —
Floor Type: Hardwood
Dimensions: —
Floor Type: —
Full Bathrooms: 4
Bathroom Amenities: —
Bathroom in Basement: 0
Rooms: Bedroom 5,Den,Foyer,Heated Sun Room
Basement Description: Unfinished
Other Specifics
| 1 | |
| Brick/Mortar | |
| — | |
| Deck | |
| Fenced Yard | |
| 50 X 160 X 50 X 215 | |
| Finished,Full,Interior Stair | |
| Full | |
| Hardwood Floors | |
| Double Oven, Microwave, Dishwasher, Refrigerator, Washer, Dryer, Disposal | |
| Not in DB | |
| — | |
| — | |
| — | |
| Wood Burning |
Tax History
| Year | Property Taxes |
|---|---|
| 2008 | $10,162 |
| 2013 | $13,680 |
Contact Agent
Nearby Similar Homes
Nearby Sold Comparables
Contact Agent
Listing Provided By
Berkshire Hathaway HomeServices KoenigRubloff








