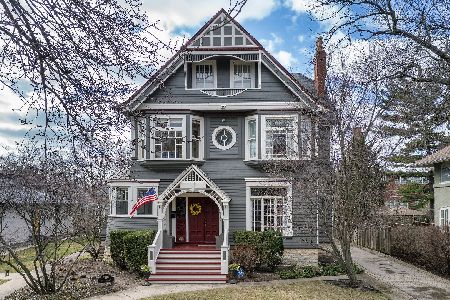1571 Wesley Avenue, Evanston, Illinois 60201
$619,000
|
Sold
|
|
| Status: | Closed |
| Sqft: | 2,700 |
| Cost/Sqft: | $229 |
| Beds: | 5 |
| Baths: | 3 |
| Year Built: | 1912 |
| Property Taxes: | $9,523 |
| Days On Market: | 3778 |
| Lot Size: | 0,00 |
Description
Tucked away in a private setting on one of Evanston's most desirable blocks, this fine example of Arts & Crafts architecture boasts beautiful original details. The gracious LR features WBFP, cornice molding, large picture window & French Doors leading to the Sun Porch. Formal DR with beamed ceiling & lovely built-in buffet opens to the charming kitchen which overlooks the back deck and offers views of perennial & herb gardens. 2nd floor landing featuring beautifully restored oak banister & tiffany chandelier opens to 3 generously sized bedrooms, full bath plus sleeping porch currently used as 4th bedroom. Private retreat on 3rd floor w/ 5th bedroom, sitting room and full bath provides ideal guest quarters or opportunity for fabulous Master Suite. Beautiful views from every window and fabulous location next to Dewey School, on the edge of Ridge Historic District. Walk to Penny Park, downtown, NU, both trains. In the heart of everything. Make this amazing home your sanctuary
Property Specifics
| Single Family | |
| — | |
| Other | |
| 1912 | |
| Full | |
| — | |
| No | |
| — |
| Cook | |
| — | |
| 0 / Not Applicable | |
| None | |
| Lake Michigan | |
| Public Sewer | |
| 09049606 | |
| 10134120070000 |
Nearby Schools
| NAME: | DISTRICT: | DISTANCE: | |
|---|---|---|---|
|
Grade School
Dewey Elementary School |
65 | — | |
|
Middle School
Nichols Middle School |
65 | Not in DB | |
|
High School
Evanston Twp High School |
202 | Not in DB | |
Property History
| DATE: | EVENT: | PRICE: | SOURCE: |
|---|---|---|---|
| 22 Jul, 2010 | Sold | $530,000 | MRED MLS |
| 3 Jun, 2010 | Under contract | $549,000 | MRED MLS |
| 31 May, 2010 | Listed for sale | $549,000 | MRED MLS |
| 2 Dec, 2015 | Sold | $619,000 | MRED MLS |
| 6 Oct, 2015 | Under contract | $619,000 | MRED MLS |
| 28 Sep, 2015 | Listed for sale | $619,000 | MRED MLS |
Room Specifics
Total Bedrooms: 5
Bedrooms Above Ground: 5
Bedrooms Below Ground: 0
Dimensions: —
Floor Type: Hardwood
Dimensions: —
Floor Type: Hardwood
Dimensions: —
Floor Type: Carpet
Dimensions: —
Floor Type: —
Full Bathrooms: 3
Bathroom Amenities: —
Bathroom in Basement: 0
Rooms: Bedroom 5,Deck,Office,Sitting Room,Sun Room
Basement Description: Unfinished
Other Specifics
| 1 | |
| — | |
| — | |
| Deck | |
| — | |
| 55X98 | |
| — | |
| None | |
| Hardwood Floors, In-Law Arrangement | |
| Microwave, Dishwasher, Refrigerator, Freezer, Washer, Dryer, Stainless Steel Appliance(s) | |
| Not in DB | |
| — | |
| — | |
| — | |
| Wood Burning |
Tax History
| Year | Property Taxes |
|---|---|
| 2010 | $9,143 |
| 2015 | $9,523 |
Contact Agent
Nearby Similar Homes
Nearby Sold Comparables
Contact Agent
Listing Provided By
Baird & Warner







