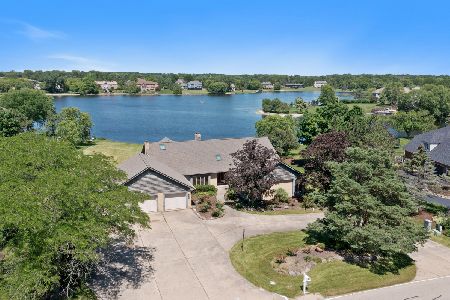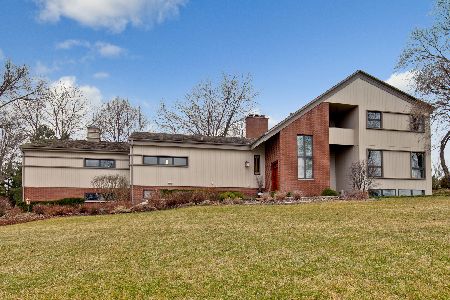1326 Dunheath Drive, Inverness, Illinois 60010
$695,000
|
Sold
|
|
| Status: | Closed |
| Sqft: | 4,315 |
| Cost/Sqft: | $174 |
| Beds: | 4 |
| Baths: | 4 |
| Year Built: | 1986 |
| Property Taxes: | $17,864 |
| Days On Market: | 3049 |
| Lot Size: | 1,52 |
Description
Location, location, location! Waterfront home on a beautiful lakefront parcel. The front door opens to a two story foyer. Stepping in you find a bright & large living rm w/vaulted ceiling. Moving to the back of the home, lake views can be seen from every window. The family rm has a brick frplc w/gas & is open to the generous size island kitchen remodeled in 2009. There is access to the deck from both the family rm & kitchen to take in the impressive lake views. An ample den/office, dining rm & laundry rm complete the main level. Upstairs the master suite features a tray ceiling, large walkin closet & plenty of windows to gaze at the lake. 3 more bedrooms & a bonus rm complete the 2nd level. The full walkout lower level offers more lake views from almost every rm. There is a 2nd kitchen, theater area, rec rm, sunroom, full bath & bonus rm. Updates include many windows, kitchen, hot tub, furnace, deck, driveway, garage doors & openers & more. Vacation everyday right from home!
Property Specifics
| Single Family | |
| — | |
| — | |
| 1986 | |
| Full,Walkout | |
| — | |
| Yes | |
| 1.52 |
| Cook | |
| Inverness Shores | |
| 950 / Annual | |
| Lake Rights,Other | |
| Private Well | |
| Septic-Private | |
| 09765222 | |
| 02072020380000 |
Nearby Schools
| NAME: | DISTRICT: | DISTANCE: | |
|---|---|---|---|
|
Grade School
Grove Avenue Elementary School |
220 | — | |
|
Middle School
Barrington Middle School Prairie |
220 | Not in DB | |
|
High School
Barrington High School |
220 | Not in DB | |
Property History
| DATE: | EVENT: | PRICE: | SOURCE: |
|---|---|---|---|
| 22 Feb, 2018 | Sold | $695,000 | MRED MLS |
| 30 Dec, 2017 | Under contract | $749,000 | MRED MLS |
| 30 Sep, 2017 | Listed for sale | $749,000 | MRED MLS |
Room Specifics
Total Bedrooms: 4
Bedrooms Above Ground: 4
Bedrooms Below Ground: 0
Dimensions: —
Floor Type: Carpet
Dimensions: —
Floor Type: Carpet
Dimensions: —
Floor Type: Carpet
Full Bathrooms: 4
Bathroom Amenities: Whirlpool,Separate Shower,Double Sink
Bathroom in Basement: 1
Rooms: Den,Bonus Room,Recreation Room,Kitchen,Theatre Room,Game Room,Sun Room,Foyer,Storage
Basement Description: Finished
Other Specifics
| 3 | |
| Concrete Perimeter | |
| Asphalt | |
| Deck, Hot Tub, Stamped Concrete Patio | |
| Lake Front | |
| 140X250X215X202X334 | |
| — | |
| Full | |
| Vaulted/Cathedral Ceilings | |
| Microwave, Dishwasher, High End Refrigerator, Washer, Dryer, Disposal, Stainless Steel Appliance(s), Cooktop, Built-In Oven | |
| Not in DB | |
| — | |
| — | |
| — | |
| Gas Log |
Tax History
| Year | Property Taxes |
|---|---|
| 2018 | $17,864 |
Contact Agent
Nearby Similar Homes
Nearby Sold Comparables
Contact Agent
Listing Provided By
Century 21 Affiliated






