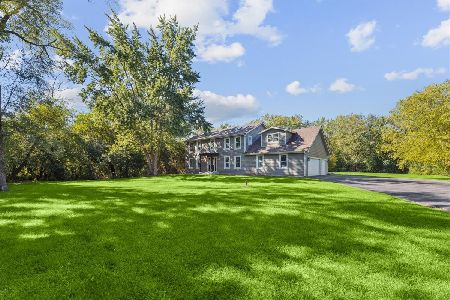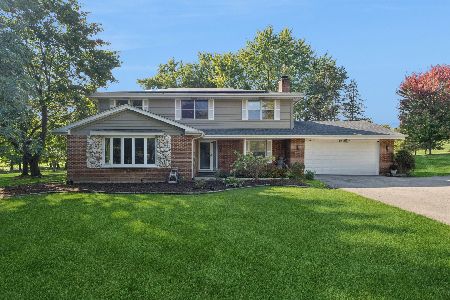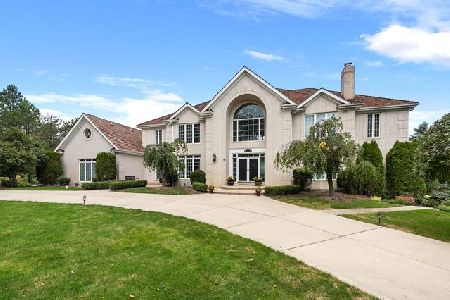1400 Dunheath Drive, Inverness, Illinois 60010
$627,000
|
Sold
|
|
| Status: | Closed |
| Sqft: | 3,275 |
| Cost/Sqft: | $209 |
| Beds: | 5 |
| Baths: | 4 |
| Year Built: | 1980 |
| Property Taxes: | $11,506 |
| Days On Market: | 4635 |
| Lot Size: | 1,00 |
Description
Waterfront hillside ranch!! Incredible lower level walkout with game room, rec room, bedroom and bath!! Breathtaking panoramic lake views from living room, family room, kitchen, master suite and lower level! Sunny kitchen w/ spacious eating area and entry to fabulous deck!! Volume ceiling family room w/ brick fireplace, wet bar and entry to lakefront!! Wonderful interior location!!
Property Specifics
| Single Family | |
| — | |
| Ranch | |
| 1980 | |
| Full,Walkout | |
| CUSTOM | |
| Yes | |
| 1 |
| Cook | |
| Inverness Shores | |
| 700 / Annual | |
| Lake Rights,Other | |
| Private Well | |
| Septic-Private | |
| 08355667 | |
| 02072020360000 |
Nearby Schools
| NAME: | DISTRICT: | DISTANCE: | |
|---|---|---|---|
|
Grade School
Grove Avenue Elementary School |
220 | — | |
|
Middle School
Barrington Middle School Prairie |
220 | Not in DB | |
|
High School
Barrington High School |
220 | Not in DB | |
Property History
| DATE: | EVENT: | PRICE: | SOURCE: |
|---|---|---|---|
| 6 Sep, 2013 | Sold | $627,000 | MRED MLS |
| 20 Jun, 2013 | Under contract | $685,000 | MRED MLS |
| 28 May, 2013 | Listed for sale | $685,000 | MRED MLS |
| 10 Mar, 2016 | Sold | $685,000 | MRED MLS |
| 19 Jan, 2016 | Under contract | $750,000 | MRED MLS |
| 24 Jul, 2015 | Listed for sale | $750,000 | MRED MLS |
Room Specifics
Total Bedrooms: 5
Bedrooms Above Ground: 5
Bedrooms Below Ground: 0
Dimensions: —
Floor Type: Carpet
Dimensions: —
Floor Type: Carpet
Dimensions: —
Floor Type: Carpet
Dimensions: —
Floor Type: —
Full Bathrooms: 4
Bathroom Amenities: Separate Shower,Double Sink
Bathroom in Basement: 1
Rooms: Bedroom 5,Game Room,Recreation Room
Basement Description: Finished
Other Specifics
| 3 | |
| Concrete Perimeter | |
| Asphalt | |
| Deck, Patio | |
| Lake Front | |
| 403X146X379X79 | |
| Full | |
| Full | |
| Vaulted/Cathedral Ceilings, Bar-Wet, Hardwood Floors | |
| Double Oven, Microwave, Dishwasher, Refrigerator, Washer, Dryer, Disposal | |
| Not in DB | |
| Dock, Water Rights | |
| — | |
| — | |
| Attached Fireplace Doors/Screen, Gas Log, Gas Starter |
Tax History
| Year | Property Taxes |
|---|---|
| 2013 | $11,506 |
| 2016 | $11,992 |
Contact Agent
Nearby Similar Homes
Nearby Sold Comparables
Contact Agent
Listing Provided By
RE/MAX Unlimited Northwest







