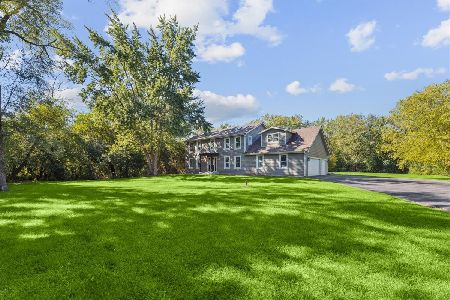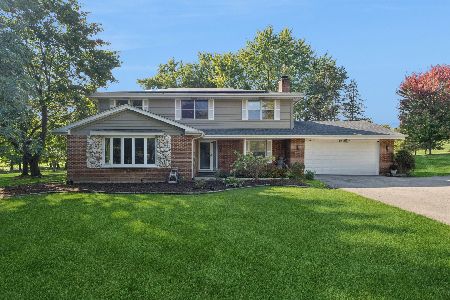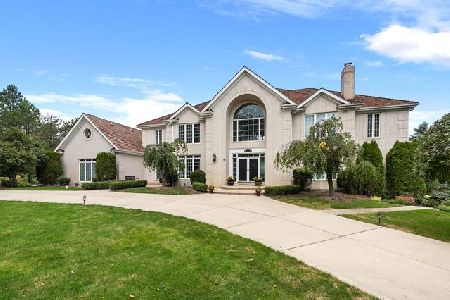1400 Dunheath Drive, Inverness, Illinois 60010
$685,000
|
Sold
|
|
| Status: | Closed |
| Sqft: | 5,275 |
| Cost/Sqft: | $142 |
| Beds: | 5 |
| Baths: | 4 |
| Year Built: | 1980 |
| Property Taxes: | $11,992 |
| Days On Market: | 3848 |
| Lot Size: | 1,00 |
Description
Waterfront hillside ranch beautifully situated on an interior lot within Inverness Shores. Enjoy the natural outdoor setting with plenty of interior and exterior living space, new 1,600 square foot composite deck, and walkout to new paver patio that overlooks sweeping property and lake. Sunny kitchen with new granite counters, stainless steel appliances, and access to fabulous deck. Volume ceiling family room with brick fireplace, wet bar, and hardwood floors. Incredible lower level features play area, recreation room, 5th bedroom or study, and full bath. Many other recent updates including new windows, doors, lighting & plumbing fixtures, carpeting, paint. Breathtaking panoramic lake views from living room, family room, kitchen, master suite and lower level.
Property Specifics
| Single Family | |
| — | |
| Ranch | |
| 1980 | |
| Full,Walkout | |
| CUSTOM | |
| Yes | |
| 1 |
| Cook | |
| Inverness Shores | |
| 900 / Annual | |
| Lake Rights,Other | |
| Private Well | |
| Septic-Private | |
| 08992098 | |
| 02072020360000 |
Nearby Schools
| NAME: | DISTRICT: | DISTANCE: | |
|---|---|---|---|
|
Grade School
Grove Avenue Elementary School |
220 | — | |
|
Middle School
Barrington Middle School Prairie |
220 | Not in DB | |
|
High School
Barrington High School |
220 | Not in DB | |
Property History
| DATE: | EVENT: | PRICE: | SOURCE: |
|---|---|---|---|
| 6 Sep, 2013 | Sold | $627,000 | MRED MLS |
| 20 Jun, 2013 | Under contract | $685,000 | MRED MLS |
| 28 May, 2013 | Listed for sale | $685,000 | MRED MLS |
| 10 Mar, 2016 | Sold | $685,000 | MRED MLS |
| 19 Jan, 2016 | Under contract | $750,000 | MRED MLS |
| 24 Jul, 2015 | Listed for sale | $750,000 | MRED MLS |
Room Specifics
Total Bedrooms: 5
Bedrooms Above Ground: 5
Bedrooms Below Ground: 0
Dimensions: —
Floor Type: Carpet
Dimensions: —
Floor Type: Carpet
Dimensions: —
Floor Type: Carpet
Dimensions: —
Floor Type: —
Full Bathrooms: 4
Bathroom Amenities: Separate Shower,Double Sink
Bathroom in Basement: 1
Rooms: Bedroom 5,Play Room,Recreation Room
Basement Description: Finished
Other Specifics
| 3 | |
| Concrete Perimeter | |
| Asphalt | |
| Deck, Patio, Brick Paver Patio | |
| Lake Front | |
| 146'X403'X79'X379' | |
| Full | |
| Full | |
| Vaulted/Cathedral Ceilings, Bar-Wet, Hardwood Floors, First Floor Bedroom, First Floor Laundry, First Floor Full Bath | |
| Double Oven, Microwave, Dishwasher, Refrigerator, Washer, Dryer, Disposal | |
| Not in DB | |
| Dock, Water Rights | |
| — | |
| — | |
| Attached Fireplace Doors/Screen, Gas Log, Gas Starter |
Tax History
| Year | Property Taxes |
|---|---|
| 2013 | $11,506 |
| 2016 | $11,992 |
Contact Agent
Nearby Similar Homes
Nearby Sold Comparables
Contact Agent
Listing Provided By
@properties







