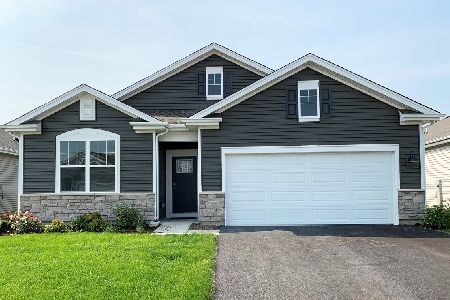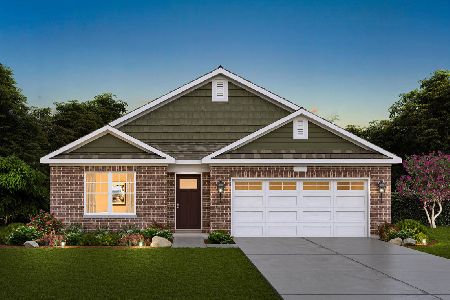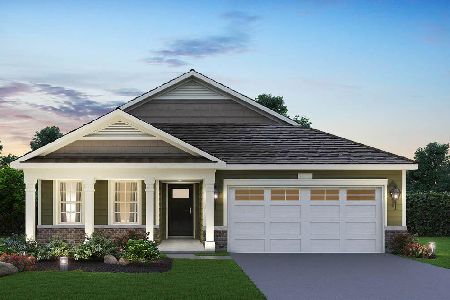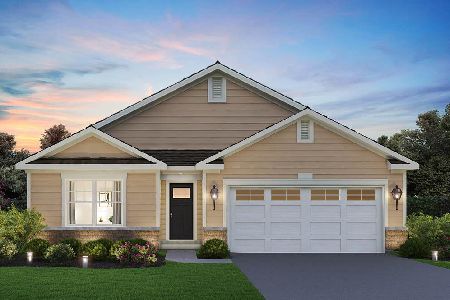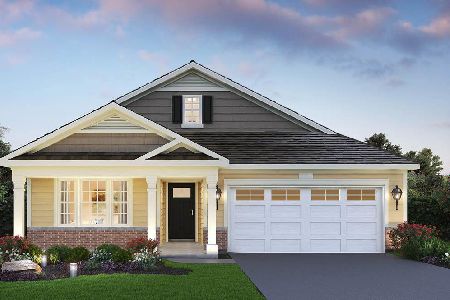1326 Silver Circle, Bartlett, Illinois 60103
$460,000
|
Sold
|
|
| Status: | Closed |
| Sqft: | 2,379 |
| Cost/Sqft: | $193 |
| Beds: | 4 |
| Baths: | 3 |
| Year Built: | 1994 |
| Property Taxes: | $10,674 |
| Days On Market: | 1616 |
| Lot Size: | 0,40 |
Description
Premium lot on pond with incredible Forest Preserve & sunset views! This lovingly maintained home is situated on an oversized professionally landscaped lot (backs up to Hawk Hollow Forest Preserve) is sure to impress any buyers! Step into this sun-filled bright home to be greeted with vaulted ceilings and an open layout on the main level: updated quartz kitchen with island (2018) open to spacious family room w/fireplace. Great octagon 4 season sunroom addition with an incredible view makes you feel like you are on vacation! Large Master Bedroom w/Luxury Bath; 4th Bed currently used as an office w/no door. Hardwood floors throughout (2018). Freshly painted. Full finished basement. New siding & gutters. Gorgeous back yard retreat with large patio & stunning landscaping surrounds home offering year round privacy. Walk to highly rated Prairview Elementary and parks, ride on many paths, 2 min to downtown & train station. Great home in incredible location! You will be wowed!
Property Specifics
| Single Family | |
| — | |
| — | |
| 1994 | |
| Full | |
| — | |
| Yes | |
| 0.4 |
| Du Page | |
| Fairfax Crossings | |
| 0 / Not Applicable | |
| None | |
| Lake Michigan | |
| Public Sewer | |
| 11150161 | |
| 0114104030 |
Nearby Schools
| NAME: | DISTRICT: | DISTANCE: | |
|---|---|---|---|
|
Grade School
Prairieview Elementary School |
46 | — | |
|
Middle School
East View Middle School |
46 | Not in DB | |
|
High School
Bartlett High School |
46 | Not in DB | |
Property History
| DATE: | EVENT: | PRICE: | SOURCE: |
|---|---|---|---|
| 17 May, 2012 | Sold | $350,000 | MRED MLS |
| 18 Mar, 2012 | Under contract | $369,900 | MRED MLS |
| 1 Mar, 2012 | Listed for sale | $369,900 | MRED MLS |
| 20 Aug, 2021 | Sold | $460,000 | MRED MLS |
| 19 Jul, 2021 | Under contract | $459,900 | MRED MLS |
| 9 Jul, 2021 | Listed for sale | $459,900 | MRED MLS |
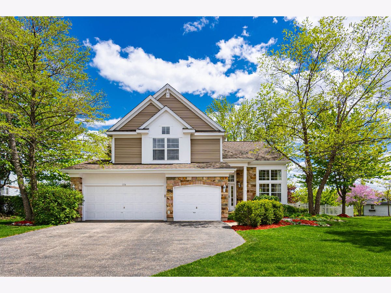
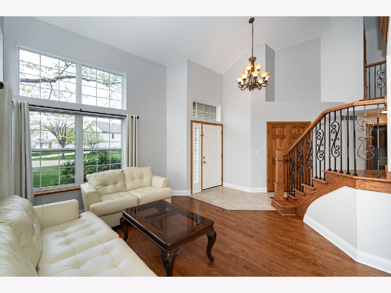
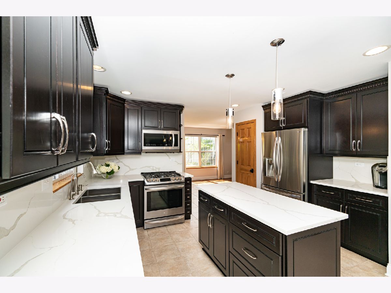
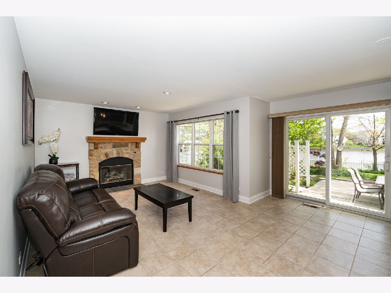
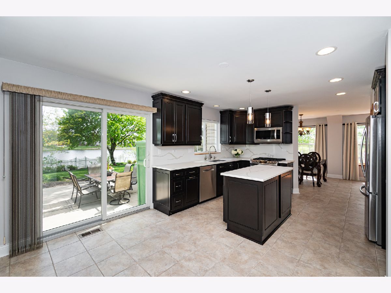
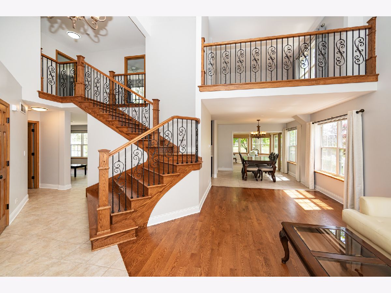
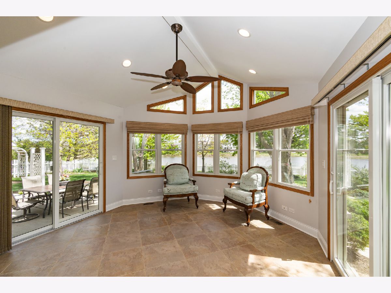
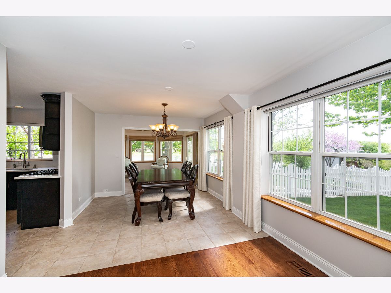
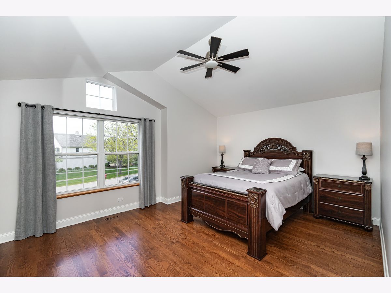
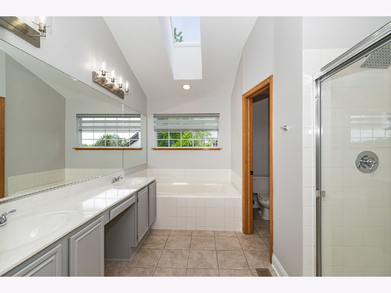
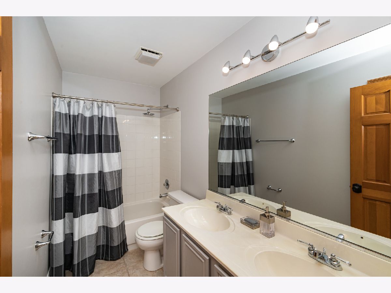
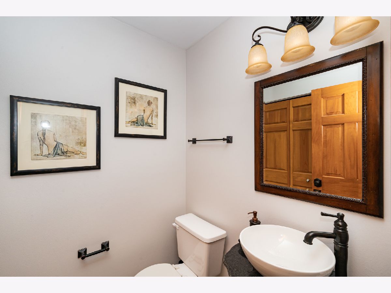
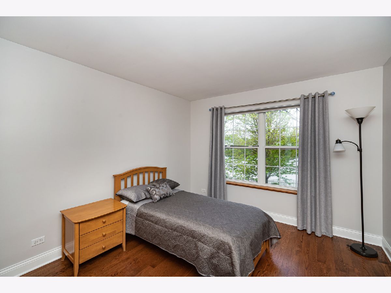
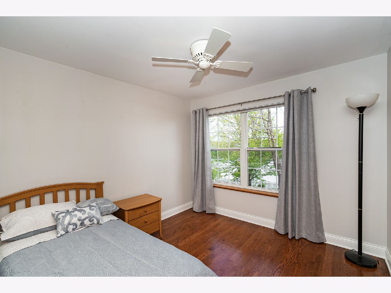
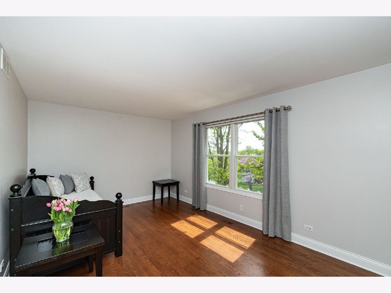
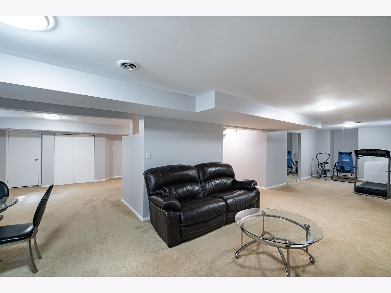
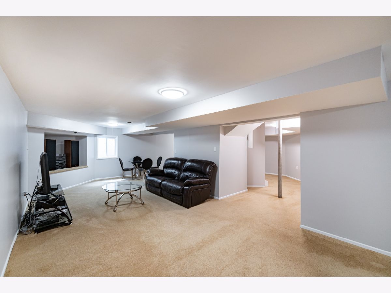
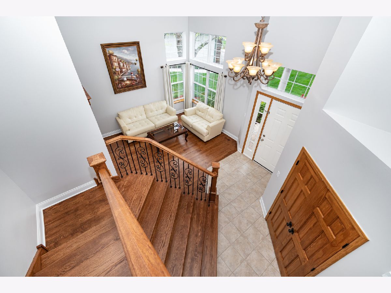
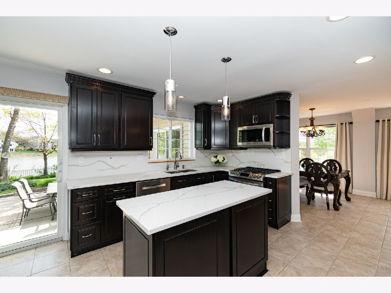
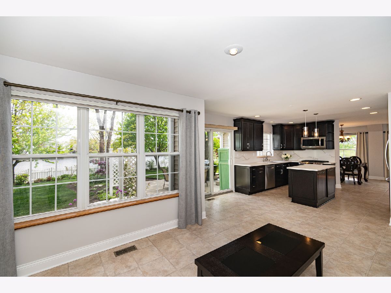
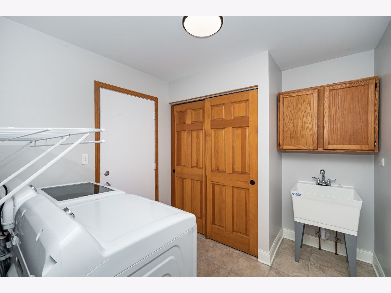
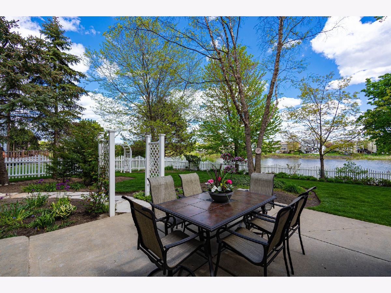
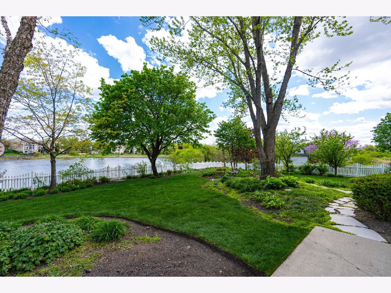
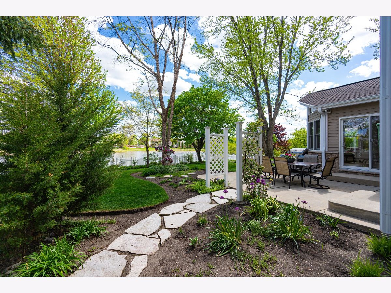
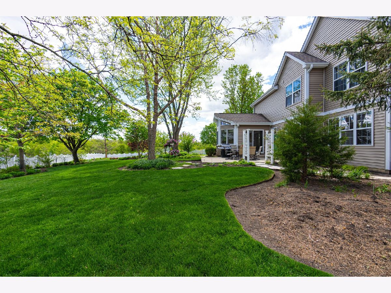
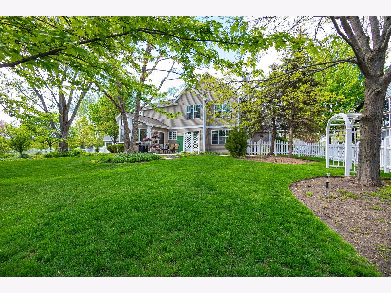
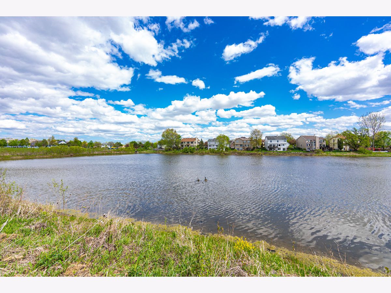
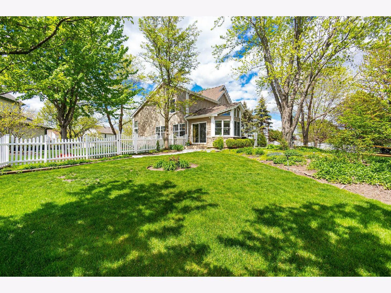
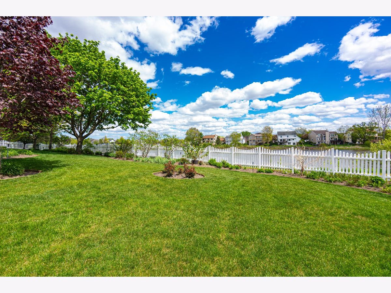
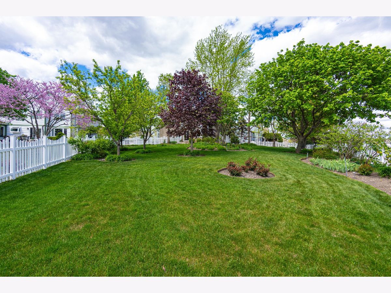
Room Specifics
Total Bedrooms: 4
Bedrooms Above Ground: 4
Bedrooms Below Ground: 0
Dimensions: —
Floor Type: Hardwood
Dimensions: —
Floor Type: Hardwood
Dimensions: —
Floor Type: Hardwood
Full Bathrooms: 3
Bathroom Amenities: Separate Shower,Double Sink
Bathroom in Basement: 0
Rooms: Recreation Room,Play Room,Sun Room
Basement Description: Finished
Other Specifics
| 3 | |
| — | |
| — | |
| Patio | |
| Fenced Yard | |
| 17560 | |
| — | |
| Full | |
| Vaulted/Cathedral Ceilings, Skylight(s), Hardwood Floors, First Floor Laundry | |
| Range, Microwave, Dishwasher, Refrigerator, Washer, Dryer | |
| Not in DB | |
| Lake, Curbs, Sidewalks, Street Lights, Street Paved | |
| — | |
| — | |
| Wood Burning, Gas Starter |
Tax History
| Year | Property Taxes |
|---|---|
| 2012 | $8,154 |
| 2021 | $10,674 |
Contact Agent
Nearby Similar Homes
Nearby Sold Comparables
Contact Agent
Listing Provided By
RE/MAX City

