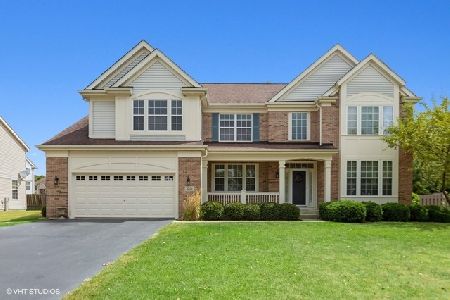1326 White Oak Lane, West Chicago, Illinois 60185
$325,000
|
Sold
|
|
| Status: | Closed |
| Sqft: | 3,602 |
| Cost/Sqft: | $93 |
| Beds: | 4 |
| Baths: | 3 |
| Year Built: | 2004 |
| Property Taxes: | $11,774 |
| Days On Market: | 3841 |
| Lot Size: | 0,00 |
Description
*Now Offering a $6,000 Buyer Closing Cost Credit. Could be used for paint.* This beautiful home in desired Prestonfield checks all the boxes. You will enter to find soaring, 2-story ceilings in both the living room & family room; hardwood floors throughout the first floor; new carpet; a cozy fireplace; first floor office; split staircase; cook's kitchen with cherry cabinetry, center island, solid surface countertops, stainless steel appliances, pantry closet, and spacious eating area. Relax in the large master suite with his and her walk-in closets, luxury bath with dual sinks, soaker tub, separate shower and water closet. The deep-pour basement offers loads of potential additional living space, and is ready for your finishing touches. Enjoy the fenced yard with a beautiful paver brick patio; 3-car garage; & the convenient location close to shopping, dining, train, prairie path, Wheaton Academy & expressways. This is truly a great place to call home! Put it at the top of your list!
Property Specifics
| Single Family | |
| — | |
| — | |
| 2004 | |
| Full | |
| — | |
| No | |
| — |
| Du Page | |
| Prestonfield | |
| 319 / Annual | |
| Other | |
| Public | |
| Public Sewer | |
| 08997806 | |
| 0133205014 |
Nearby Schools
| NAME: | DISTRICT: | DISTANCE: | |
|---|---|---|---|
|
Grade School
Wegner Elementary School |
33 | — | |
|
Middle School
Leman Middle School |
33 | Not in DB | |
|
High School
Community High School |
94 | Not in DB | |
Property History
| DATE: | EVENT: | PRICE: | SOURCE: |
|---|---|---|---|
| 3 Mar, 2016 | Sold | $325,000 | MRED MLS |
| 7 Jan, 2016 | Under contract | $335,000 | MRED MLS |
| — | Last price change | $349,900 | MRED MLS |
| 30 Jul, 2015 | Listed for sale | $373,000 | MRED MLS |
Room Specifics
Total Bedrooms: 4
Bedrooms Above Ground: 4
Bedrooms Below Ground: 0
Dimensions: —
Floor Type: Carpet
Dimensions: —
Floor Type: Carpet
Dimensions: —
Floor Type: Carpet
Full Bathrooms: 3
Bathroom Amenities: Separate Shower,Double Sink,Soaking Tub
Bathroom in Basement: 0
Rooms: Eating Area,Office
Basement Description: Unfinished
Other Specifics
| 3 | |
| Concrete Perimeter | |
| — | |
| Brick Paver Patio | |
| — | |
| 104X119X96X119 | |
| — | |
| Full | |
| Vaulted/Cathedral Ceilings, Hardwood Floors, First Floor Laundry | |
| Range, Microwave, Dishwasher, Refrigerator, Washer, Dryer, Disposal, Stainless Steel Appliance(s) | |
| Not in DB | |
| — | |
| — | |
| — | |
| — |
Tax History
| Year | Property Taxes |
|---|---|
| 2016 | $11,774 |
Contact Agent
Nearby Similar Homes
Nearby Sold Comparables
Contact Agent
Listing Provided By
Coldwell Banker Residential






