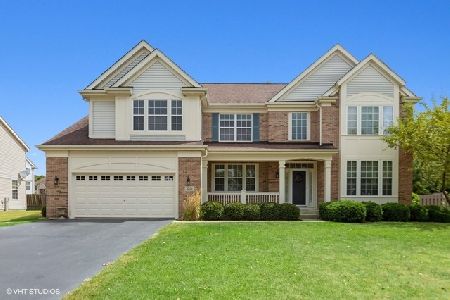1353 White Oak Lane, West Chicago, Illinois 60185
$393,000
|
Sold
|
|
| Status: | Closed |
| Sqft: | 3,806 |
| Cost/Sqft: | $109 |
| Beds: | 4 |
| Baths: | 4 |
| Year Built: | 2004 |
| Property Taxes: | $11,046 |
| Days On Market: | 2826 |
| Lot Size: | 0,25 |
Description
Meticulously maintained, move-in ready home with an amazing yard! The two story entry and living room will impress you as you enter this wonderful home. The kitchen features 42' cabinets, granite counters, stainless appliances an island and a pantry closet which overlooks the eating area and family room. The adjacent sunroom lets the light flood in with three sides of windows and skylights. New carpet in the 2 story family room with fireplace. Laundry/mud room is the perfect "drop zone" when entering from the garage. Master bedroom features his n hers walk-in closets, high ceilings, ensuite with dual vanity and separate shower and soaking tub. Plenty of hangout space in the finished basement with rec room, bonus room and full bath. The crawl space provides ample storage space. The brick paver patio features a firepit and seating walls. You don't want to miss this one!
Property Specifics
| Single Family | |
| — | |
| — | |
| 2004 | |
| Full | |
| — | |
| No | |
| 0.25 |
| Du Page | |
| Prestonfield | |
| 260 / Annual | |
| Other | |
| Public | |
| Public Sewer | |
| 09943154 | |
| 0133206013 |
Nearby Schools
| NAME: | DISTRICT: | DISTANCE: | |
|---|---|---|---|
|
Grade School
Wegner Elementary School |
33 | — | |
|
Middle School
Wegner Elementary School |
33 | Not in DB | |
|
High School
Community High School |
94 | Not in DB | |
Property History
| DATE: | EVENT: | PRICE: | SOURCE: |
|---|---|---|---|
| 3 Aug, 2018 | Sold | $393,000 | MRED MLS |
| 5 Jun, 2018 | Under contract | $415,000 | MRED MLS |
| 10 May, 2018 | Listed for sale | $415,000 | MRED MLS |
Room Specifics
Total Bedrooms: 4
Bedrooms Above Ground: 4
Bedrooms Below Ground: 0
Dimensions: —
Floor Type: Carpet
Dimensions: —
Floor Type: Carpet
Dimensions: —
Floor Type: Carpet
Full Bathrooms: 4
Bathroom Amenities: Whirlpool,Separate Shower,Double Sink
Bathroom in Basement: 1
Rooms: Office,Recreation Room,Exercise Room,Foyer
Basement Description: Finished,Crawl
Other Specifics
| 3 | |
| — | |
| — | |
| Patio, Brick Paver Patio, Storms/Screens | |
| — | |
| 76X129X104X120 | |
| — | |
| Full | |
| Vaulted/Cathedral Ceilings, Skylight(s), Wood Laminate Floors, First Floor Laundry | |
| Range, Microwave, Dishwasher, Washer, Dryer, Disposal, Stainless Steel Appliance(s) | |
| Not in DB | |
| Park, Sidewalks, Street Lights, Street Paved | |
| — | |
| — | |
| Gas Log |
Tax History
| Year | Property Taxes |
|---|---|
| 2018 | $11,046 |
Contact Agent
Nearby Similar Homes
Nearby Sold Comparables
Contact Agent
Listing Provided By
Redfin Corporation





