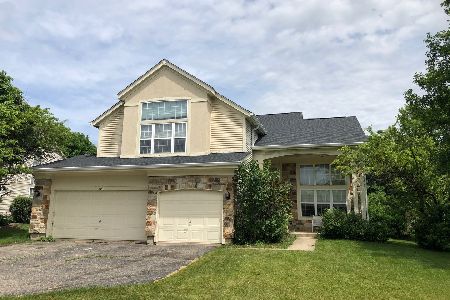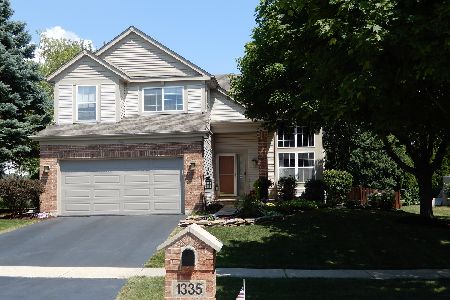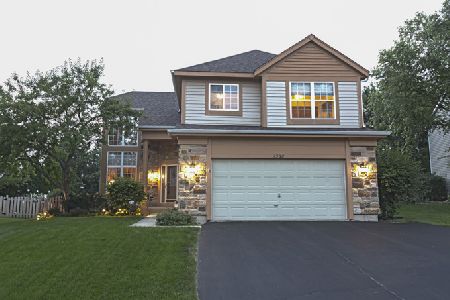1327 Newcastle Lane, Bartlett, Illinois 60103
$323,000
|
Sold
|
|
| Status: | Closed |
| Sqft: | 2,175 |
| Cost/Sqft: | $154 |
| Beds: | 3 |
| Baths: | 3 |
| Year Built: | 1994 |
| Property Taxes: | $9,800 |
| Days On Market: | 3516 |
| Lot Size: | 0,19 |
Description
Simply Love It! $2,000 Closing Cost Credit! Updates 2014,2015&2016: Siding, Roof, Gutters, Screens, Exterior&Interior Paint, Kitchen Counters & Appliances, Buffed Wood Floors, All Carpeting, 12x12 Ceramic Tile, Dual Flush Toilets, Various Windows & Stained Deck. Contemporary with a Spacious LR Rm with Vaulted Ceiling. Kitchen with Island, Granite Counters, Stainless Steel Applncs & Pantry, also a Window above Sink. 1st Flr Den with Sliders to a Huge Deck. Fam Rm open to the Ktchen with Wood Burning FPLC & Wood Mantle. 1st Flr Ldry Rm with Washer & Dryer, Coat Closet also Wood Cabinet & Sink. Huge Mster Bedrm with Cathedral Ceiling & Luxury Mster Bath with Separate Shower, Soaker Tub, Dual Sinks & vast His/Hers Walk-In. Hall Bath with Dual Sink & Tub. 2 Linen Closets. Great Loft/4th Br with Custom Built-In Bookcase & Desk. Recessed Lighting & 6 Panel Colonist Trim. Finished Bas Rec Rm with a Large Bar Area with Stools also a large Utility Rm. Storage Galore! 13-M Home Warrantee. Yippee!
Property Specifics
| Single Family | |
| — | |
| Contemporary | |
| 1994 | |
| Full | |
| — | |
| No | |
| 0.19 |
| Du Page | |
| Fairfax Silvercrest | |
| 0 / Not Applicable | |
| None | |
| Public | |
| Public Sewer | |
| 09253210 | |
| 0114226007 |
Nearby Schools
| NAME: | DISTRICT: | DISTANCE: | |
|---|---|---|---|
|
Grade School
Prairieview Elementary School |
46 | — | |
|
Middle School
East View Middle School |
46 | Not in DB | |
|
High School
Bartlett High School |
46 | Not in DB | |
Property History
| DATE: | EVENT: | PRICE: | SOURCE: |
|---|---|---|---|
| 2 Jul, 2007 | Sold | $377,000 | MRED MLS |
| 17 May, 2007 | Under contract | $389,900 | MRED MLS |
| 8 May, 2007 | Listed for sale | $389,900 | MRED MLS |
| 28 Jul, 2016 | Sold | $323,000 | MRED MLS |
| 13 Jun, 2016 | Under contract | $334,900 | MRED MLS |
| 9 Jun, 2016 | Listed for sale | $334,900 | MRED MLS |
Room Specifics
Total Bedrooms: 3
Bedrooms Above Ground: 3
Bedrooms Below Ground: 0
Dimensions: —
Floor Type: Carpet
Dimensions: —
Floor Type: Carpet
Full Bathrooms: 3
Bathroom Amenities: Separate Shower,Double Sink,Soaking Tub
Bathroom in Basement: 0
Rooms: Bonus Room,Den,Eating Area,Foyer,Loft,Recreation Room,Utility Room-Lower Level
Basement Description: Finished
Other Specifics
| 3 | |
| — | |
| Asphalt | |
| Deck, Hot Tub | |
| — | |
| 70X122X38X120 | |
| — | |
| Full | |
| Vaulted/Cathedral Ceilings, Bar-Dry, Hardwood Floors, First Floor Laundry | |
| Range, Microwave, Dishwasher, Refrigerator, Washer, Dryer, Disposal | |
| Not in DB | |
| Sidewalks, Street Lights, Street Paved | |
| — | |
| — | |
| Wood Burning, Attached Fireplace Doors/Screen, Gas Log, Gas Starter |
Tax History
| Year | Property Taxes |
|---|---|
| 2007 | $7,200 |
| 2016 | $9,800 |
Contact Agent
Nearby Similar Homes
Nearby Sold Comparables
Contact Agent
Listing Provided By
RE/MAX Central Inc.







