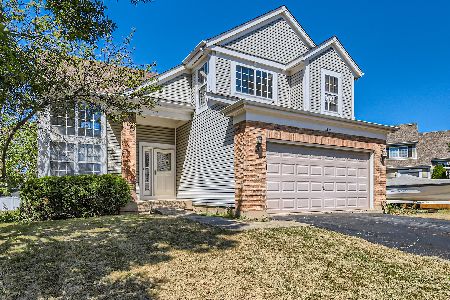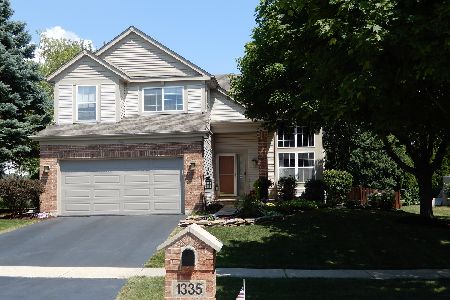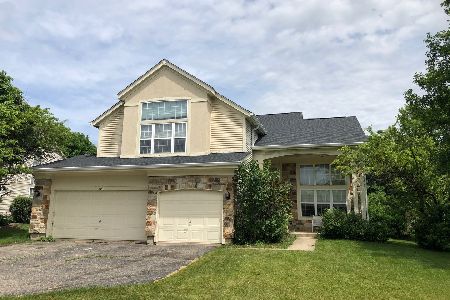1338 Geneva Lane, Bartlett, Illinois 60103
$365,000
|
Sold
|
|
| Status: | Closed |
| Sqft: | 2,336 |
| Cost/Sqft: | $158 |
| Beds: | 4 |
| Baths: | 3 |
| Year Built: | 1994 |
| Property Taxes: | $9,866 |
| Days On Market: | 1647 |
| Lot Size: | 0,25 |
Description
Popular Fairfax Crossing neighborhood walking distance to Prairieview School. Contemporary two story with plenty of space for your family. Churchill model with expanded family room (24x15) with gas fireplace. Open kitchen with breakfast area, pantry and Samsung kitchen appliances all four years new. Four bedrooms, 2 1/2 baths. Master bath has double sinks, separate shower and soaking tub. Great closet space throughout the home. Hardwood floors in living & dining rooms. Full unfinished basement, with a finished bonus room. The rest awaits your design. Roof, new this summer. New water softener. Oversized driveway. Relax on the 25 x 16 deck and still have plenty of room for play in the large, one year new fenced yard with two gates. Home has been meticulously maintained. Walk to two neighborhood parks or the surrounding Hawk Hollow Forest Preserve. Close to the library, pool, community center and shopping.
Property Specifics
| Single Family | |
| — | |
| Contemporary | |
| 1994 | |
| Full | |
| CHURCHILL | |
| No | |
| 0.25 |
| Du Page | |
| Fairfax Crossings | |
| — / Not Applicable | |
| None | |
| Lake Michigan | |
| Public Sewer | |
| 11167131 | |
| 0114226017 |
Nearby Schools
| NAME: | DISTRICT: | DISTANCE: | |
|---|---|---|---|
|
Grade School
Prairieview Elementary School |
46 | — | |
|
Middle School
East View Middle School |
46 | Not in DB | |
|
High School
Bartlett High School |
46 | Not in DB | |
Property History
| DATE: | EVENT: | PRICE: | SOURCE: |
|---|---|---|---|
| 8 Oct, 2021 | Sold | $365,000 | MRED MLS |
| 21 Aug, 2021 | Under contract | $370,000 | MRED MLS |
| — | Last price change | $375,000 | MRED MLS |
| 23 Jul, 2021 | Listed for sale | $389,900 | MRED MLS |
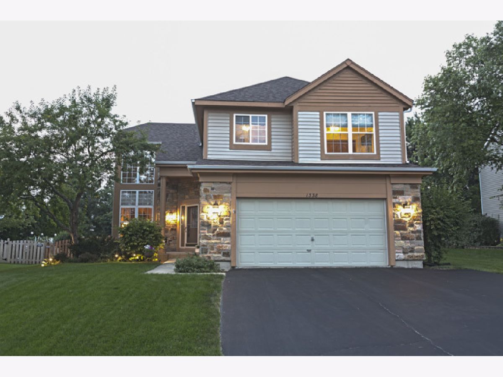
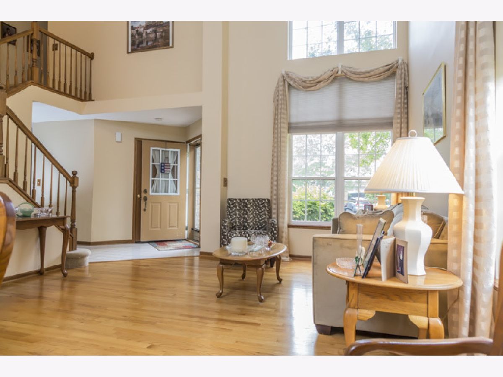
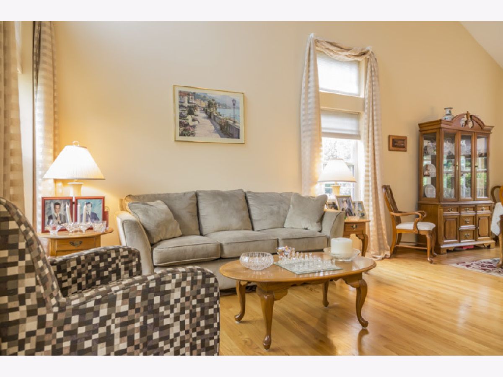
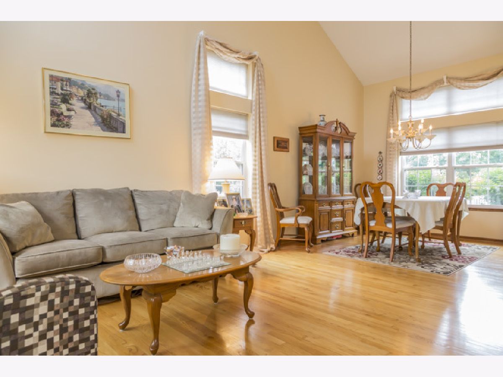
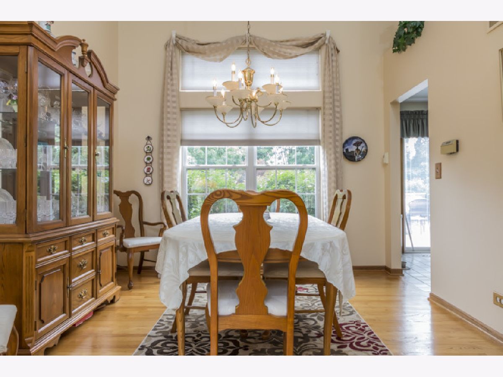
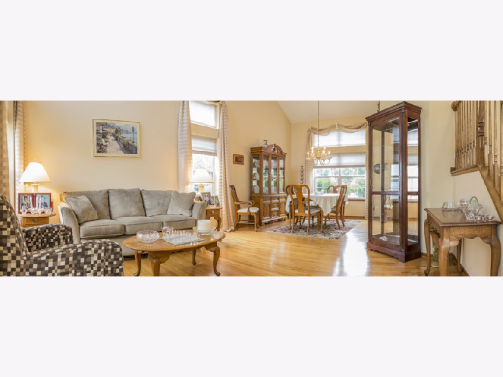
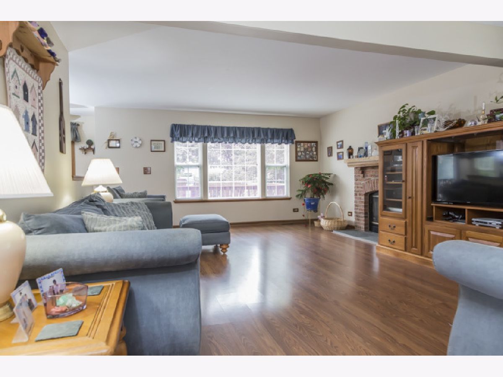
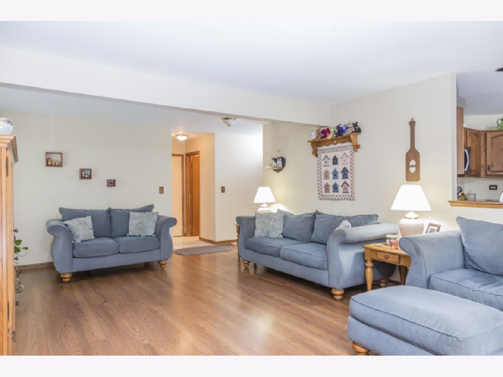

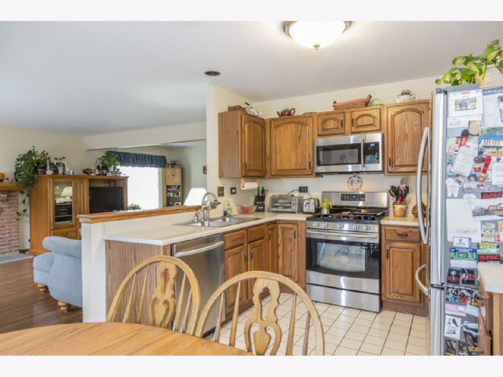
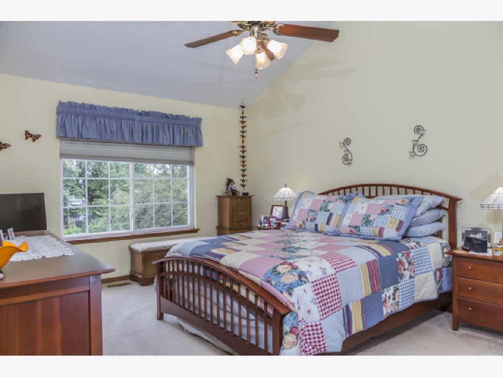
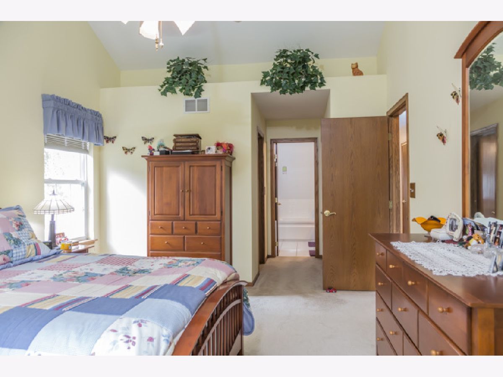
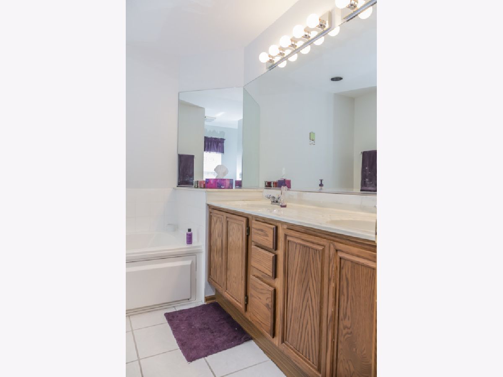

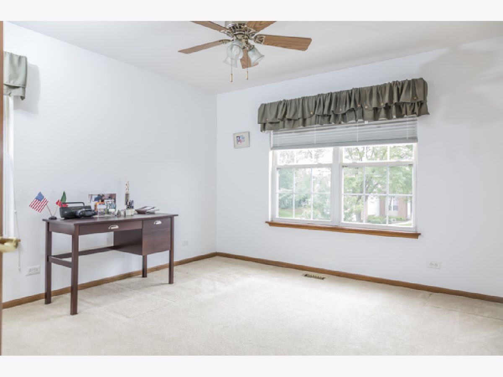
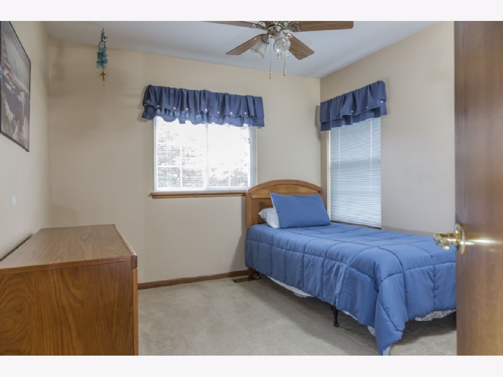
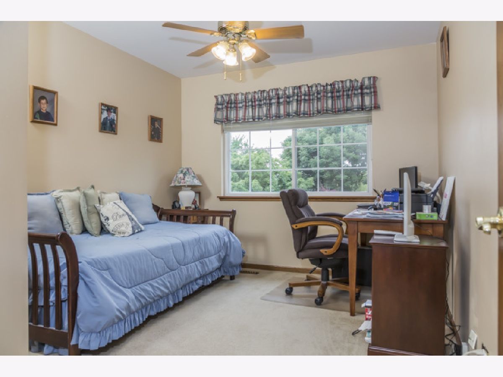
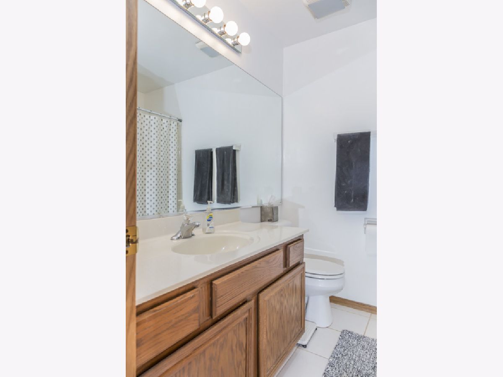
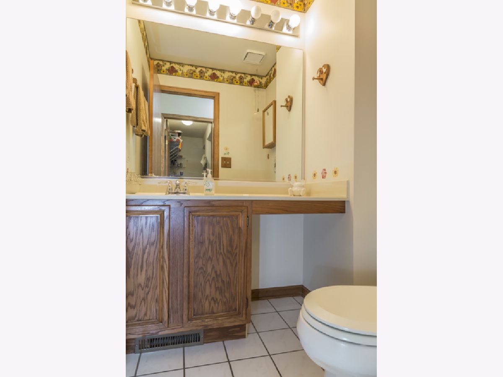

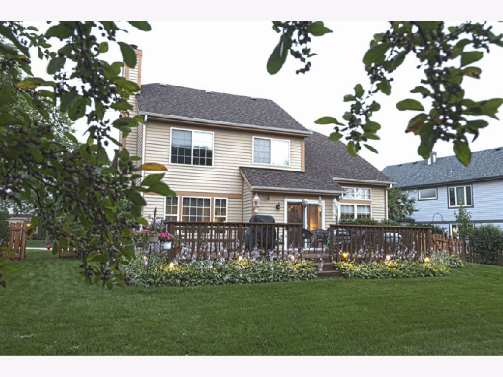

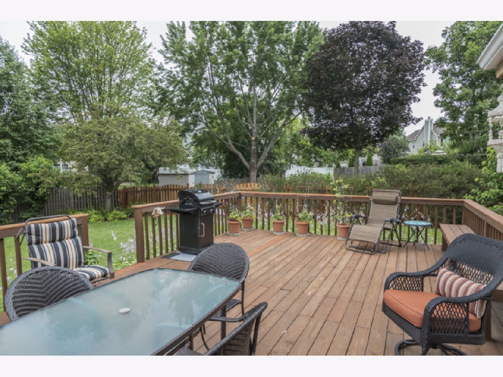
Room Specifics
Total Bedrooms: 4
Bedrooms Above Ground: 4
Bedrooms Below Ground: 0
Dimensions: —
Floor Type: Carpet
Dimensions: —
Floor Type: Carpet
Dimensions: —
Floor Type: Carpet
Full Bathrooms: 3
Bathroom Amenities: Separate Shower,Double Sink,Soaking Tub
Bathroom in Basement: 0
Rooms: Bonus Room
Basement Description: Partially Finished
Other Specifics
| 2 | |
| Concrete Perimeter | |
| — | |
| Deck, Storms/Screens | |
| Fenced Yard,Mature Trees | |
| 63X133X90X136 | |
| — | |
| Full | |
| Vaulted/Cathedral Ceilings, Hardwood Floors, Wood Laminate Floors, First Floor Laundry, Walk-In Closet(s) | |
| Range, Microwave, Dishwasher, Refrigerator, Washer, Dryer, Disposal, Stainless Steel Appliance(s) | |
| Not in DB | |
| Park, Curbs, Sidewalks, Street Lights, Street Paved | |
| — | |
| — | |
| Gas Log, Gas Starter |
Tax History
| Year | Property Taxes |
|---|---|
| 2021 | $9,866 |
Contact Agent
Nearby Similar Homes
Nearby Sold Comparables
Contact Agent
Listing Provided By
RE/MAX Central Inc.



