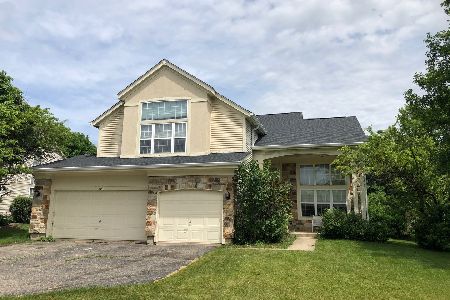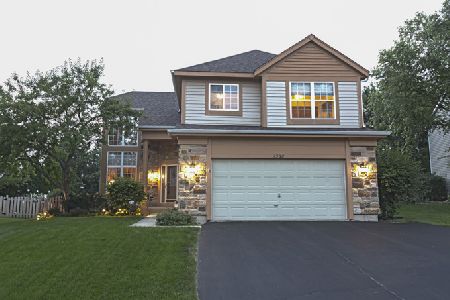1335 Newcastle Lane, Bartlett, Illinois 60103
$330,000
|
Sold
|
|
| Status: | Closed |
| Sqft: | 1,786 |
| Cost/Sqft: | $190 |
| Beds: | 3 |
| Baths: | 3 |
| Year Built: | 1993 |
| Property Taxes: | $8,687 |
| Days On Market: | 2023 |
| Lot Size: | 0,23 |
Description
Welcome home to this two story updated home. Spacious open floor plan. Beautiful hardwood floors throughout first floor. Living room opens to dining room featuring vaulted ceilings. Granite kitchen with cherry cabinetry opens to spacious family room with a gas log fire place. Sliding glass door opens to huge deck overlooking park like backyard. 1st floor laundry room leads to 2 car attached garage with epoxy floor. 3 large bedrooms on 2nd floor. Master bedroom comes with private full bath and walk in closet. Finished open basement with bar and space for work out machines and relaxation. Basement also has private office to easily work from home. HVAC replaced in 2018. Roof and siding replaced in 2013. Fence installed in 2017. Kitchen replaced in 2010. New Garage door & floor epoxied in 2018. Hot water tank replaced in 2019. Nothing to do but move in and enjoy.
Property Specifics
| Single Family | |
| — | |
| Contemporary | |
| 1993 | |
| Full | |
| — | |
| No | |
| 0.23 |
| Du Page | |
| — | |
| 0 / Not Applicable | |
| None | |
| Lake Michigan | |
| Public Sewer | |
| 10781375 | |
| 0114226009 |
Nearby Schools
| NAME: | DISTRICT: | DISTANCE: | |
|---|---|---|---|
|
Grade School
Prairieview Elementary School |
46 | — | |
|
Middle School
East View Middle School |
46 | Not in DB | |
|
High School
Bartlett High School |
46 | Not in DB | |
Property History
| DATE: | EVENT: | PRICE: | SOURCE: |
|---|---|---|---|
| 14 Sep, 2020 | Sold | $330,000 | MRED MLS |
| 17 Jul, 2020 | Under contract | $339,900 | MRED MLS |
| 14 Jul, 2020 | Listed for sale | $339,900 | MRED MLS |
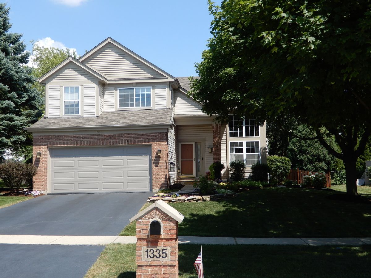
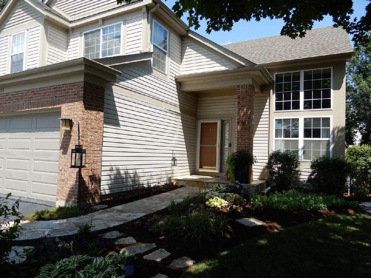
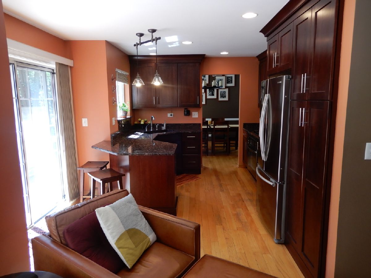
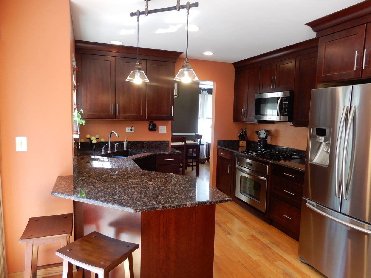
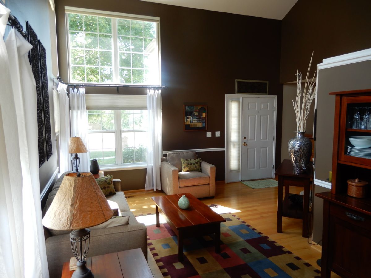
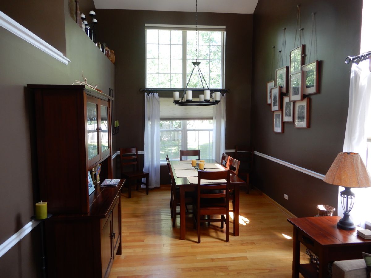
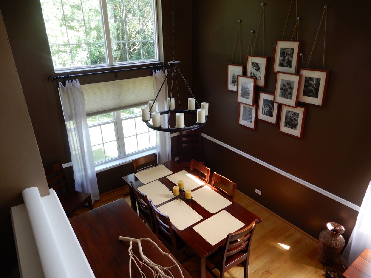
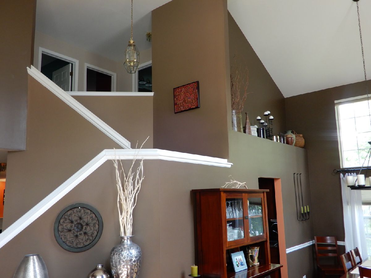
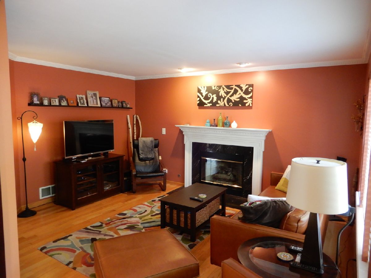
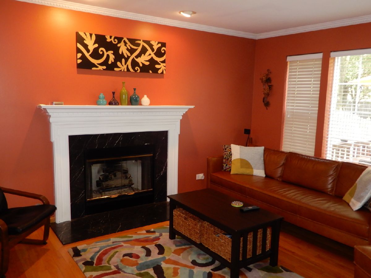
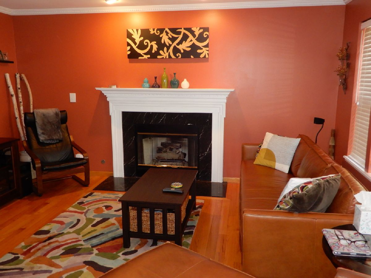
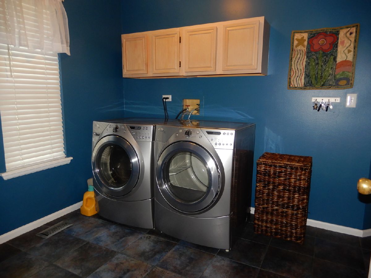
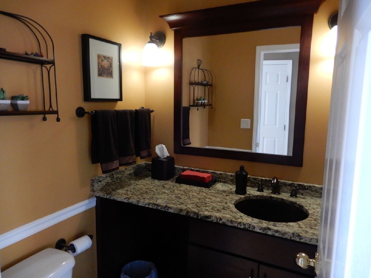
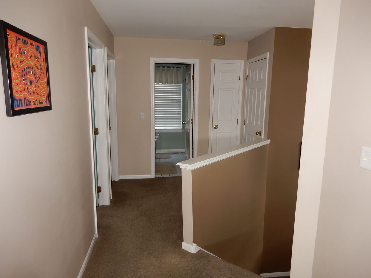
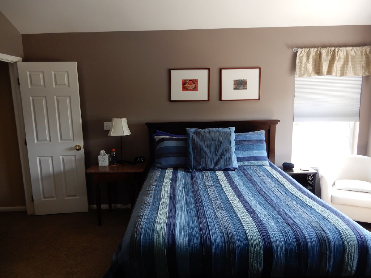
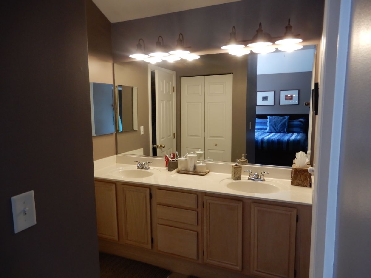
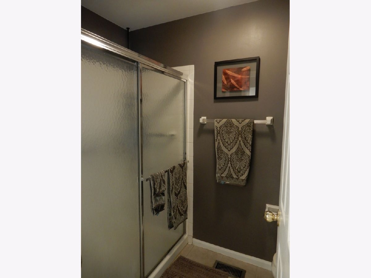
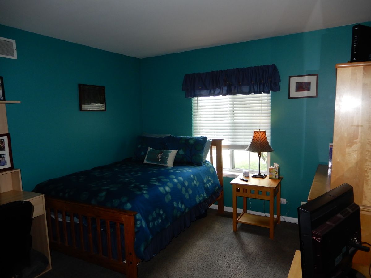
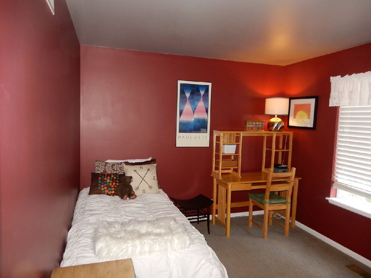
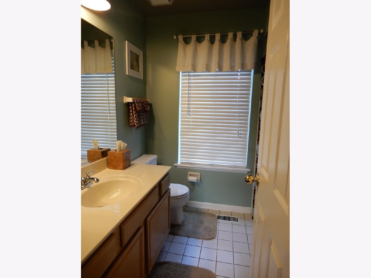
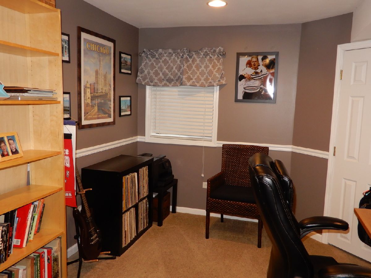
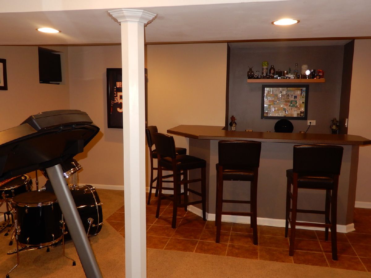
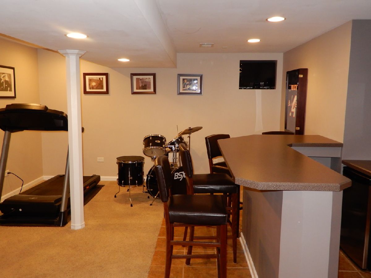
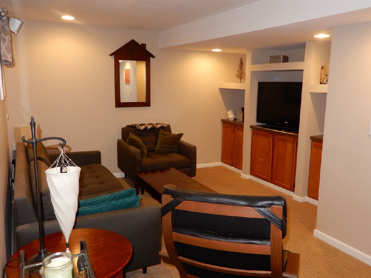
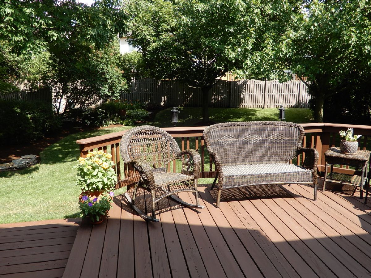
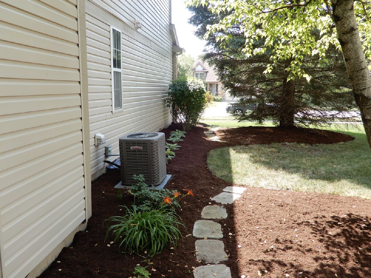
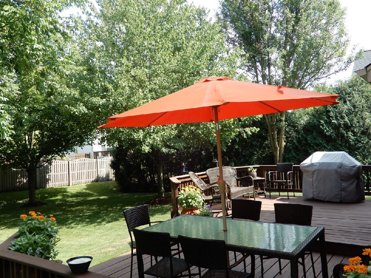
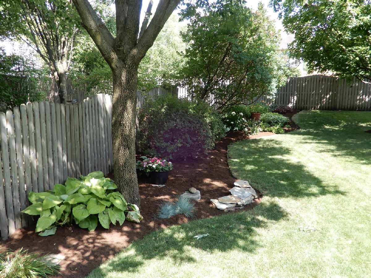
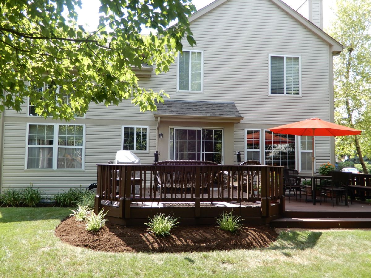
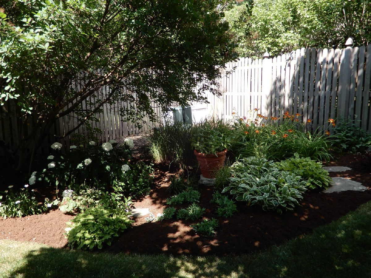
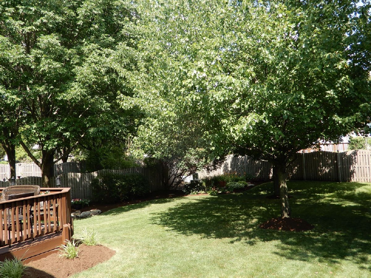
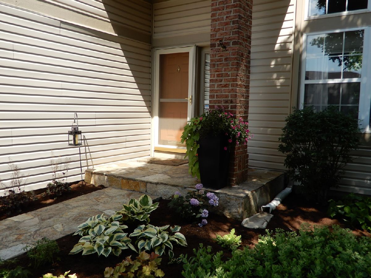
Room Specifics
Total Bedrooms: 3
Bedrooms Above Ground: 3
Bedrooms Below Ground: 0
Dimensions: —
Floor Type: Carpet
Dimensions: —
Floor Type: Carpet
Full Bathrooms: 3
Bathroom Amenities: —
Bathroom in Basement: 0
Rooms: Office,Recreation Room
Basement Description: Finished
Other Specifics
| 2 | |
| Concrete Perimeter | |
| Asphalt | |
| Deck | |
| Fenced Yard,Landscaped | |
| 48X136X92X144 | |
| — | |
| Full | |
| Vaulted/Cathedral Ceilings, Hardwood Floors, First Floor Laundry, Walk-In Closet(s) | |
| Range, Microwave, Dishwasher, Refrigerator, Washer, Dryer, Disposal | |
| Not in DB | |
| Curbs, Sidewalks, Street Lights, Street Paved | |
| — | |
| — | |
| Gas Log |
Tax History
| Year | Property Taxes |
|---|---|
| 2020 | $8,687 |
Contact Agent
Nearby Similar Homes
Nearby Sold Comparables
Contact Agent
Listing Provided By
Nettleton Real Estate


