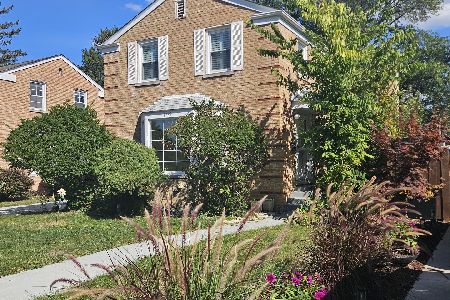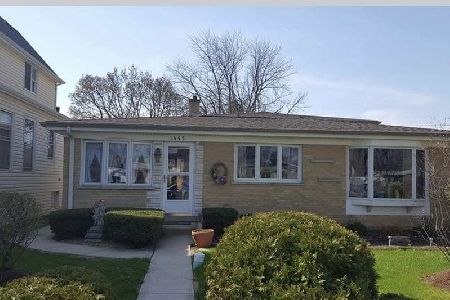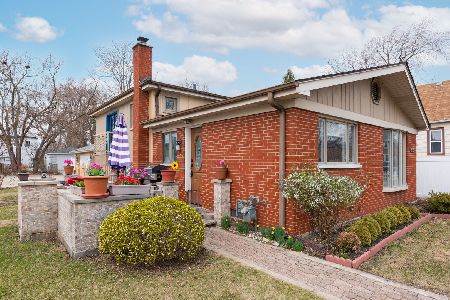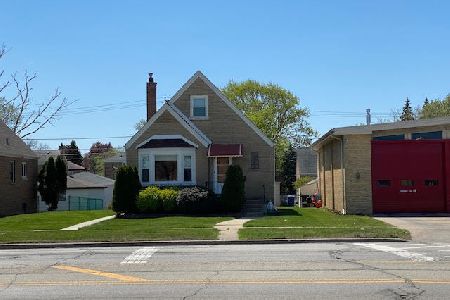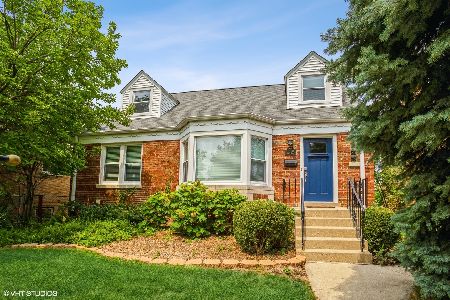1327 Oakton Street, Des Plaines, Illinois 60018
$315,000
|
Sold
|
|
| Status: | Closed |
| Sqft: | 1,394 |
| Cost/Sqft: | $226 |
| Beds: | 4 |
| Baths: | 1 |
| Year Built: | 1952 |
| Property Taxes: | $980 |
| Days On Market: | 952 |
| Lot Size: | 0,14 |
Description
Solid brick home with an extra wide yard. You know a home is a joy when it is loved by the original family! Come on in and see how much living space. Nice size living room with a bow window. Basic eat in kitchen with plenty of cabinets and counter space. Two bedrooms on the first floor with generous closets. Windows overlooking the expansive backyard. Hardwood floors under the carpets on the first floor. Two Bedrooms on the second floor with additional storage. Full Partial finished basement with drybar with tappers. Newer furnace. Detached 2+ car garage with access from the alley. Park on Ash st by the Fire Dept. Estate Sale. As Is
Property Specifics
| Single Family | |
| — | |
| — | |
| 1952 | |
| — | |
| — | |
| No | |
| 0.14 |
| Cook | |
| — | |
| 0 / Not Applicable | |
| — | |
| — | |
| — | |
| 11806388 | |
| 09292020060000 |
Nearby Schools
| NAME: | DISTRICT: | DISTANCE: | |
|---|---|---|---|
|
Grade School
South Elementary School |
62 | — | |
|
Middle School
Algonquin Middle School |
62 | Not in DB | |
|
High School
Maine West High School |
207 | Not in DB | |
Property History
| DATE: | EVENT: | PRICE: | SOURCE: |
|---|---|---|---|
| 8 Sep, 2023 | Sold | $315,000 | MRED MLS |
| 21 Jun, 2023 | Under contract | $315,000 | MRED MLS |
| 15 Jun, 2023 | Listed for sale | $315,000 | MRED MLS |

Room Specifics
Total Bedrooms: 4
Bedrooms Above Ground: 4
Bedrooms Below Ground: 0
Dimensions: —
Floor Type: —
Dimensions: —
Floor Type: —
Dimensions: —
Floor Type: —
Full Bathrooms: 1
Bathroom Amenities: —
Bathroom in Basement: 0
Rooms: —
Basement Description: Unfinished
Other Specifics
| 2 | |
| — | |
| Off Alley | |
| — | |
| — | |
| 49 X 125 | |
| Unfinished | |
| — | |
| — | |
| — | |
| Not in DB | |
| — | |
| — | |
| — | |
| — |
Tax History
| Year | Property Taxes |
|---|---|
| 2023 | $980 |
Contact Agent
Nearby Similar Homes
Nearby Sold Comparables
Contact Agent
Listing Provided By
Berkshire Hathaway HomeServices Starck Real Estate




