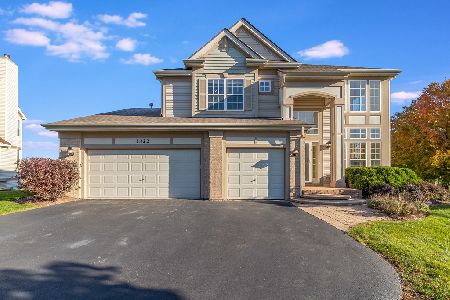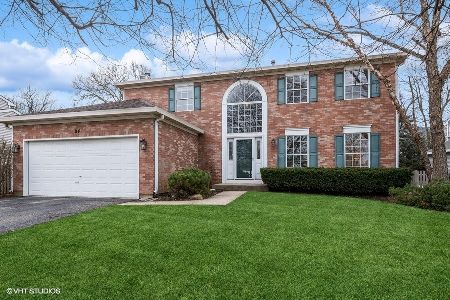1328 Mulberry Lane, Cary, Illinois 60013
$460,000
|
Sold
|
|
| Status: | Closed |
| Sqft: | 3,542 |
| Cost/Sqft: | $120 |
| Beds: | 4 |
| Baths: | 4 |
| Year Built: | 2002 |
| Property Taxes: | $13,979 |
| Days On Market: | 1502 |
| Lot Size: | 0,45 |
Description
This is the biggest model on the biggest lot in Cambria. The updated kitchen with island has 42" cherry cabinets, granite counters and is open to family room. There is a custom butler's pantry and walk-in pantry. The bright and airy living room has soaring 18' ceiling. An office with French doors could be main floor bedroom. Front and rear stairs lead up to the bedrooms. Double doors open into the huge master suite with 2 walk-in closets and remodeled bathroom. The walkout basement has a wonderful recroom, bedroom, full bath and media room with wet bar. Doors open out to the big private backyard with sprinkler system. Off the kitchen is a huge low maintenance deck. Back inside the first floor laundry has a wonderful cubby system to keep the kids things organized. The home has low maintenance brick and aluminum exterior. Zoned furnace and a/c are only a few years old. 3 car garage has custom flooring. And yes, this home is in the Cary school system and short stroll to Hoffman Park.
Property Specifics
| Single Family | |
| — | |
| Traditional | |
| 2002 | |
| Full,Walkout | |
| — | |
| No | |
| 0.45 |
| Mc Henry | |
| Cambria | |
| 0 / Not Applicable | |
| None | |
| Public | |
| Public Sewer | |
| 11286593 | |
| 1914101012 |
Nearby Schools
| NAME: | DISTRICT: | DISTANCE: | |
|---|---|---|---|
|
Grade School
Briargate Elementary School |
26 | — | |
|
Middle School
Cary Junior High School |
26 | Not in DB | |
|
High School
Cary-grove Community High School |
155 | Not in DB | |
Property History
| DATE: | EVENT: | PRICE: | SOURCE: |
|---|---|---|---|
| 22 Sep, 2018 | Under contract | $0 | MRED MLS |
| 27 Aug, 2018 | Listed for sale | $0 | MRED MLS |
| 30 Dec, 2021 | Sold | $460,000 | MRED MLS |
| 17 Dec, 2021 | Under contract | $425,000 | MRED MLS |
| 14 Dec, 2021 | Listed for sale | $425,000 | MRED MLS |
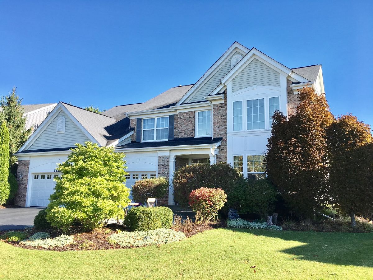
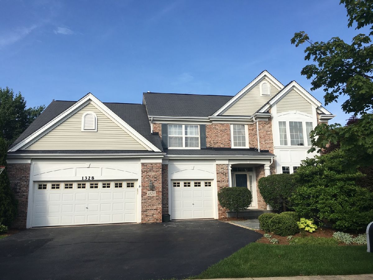
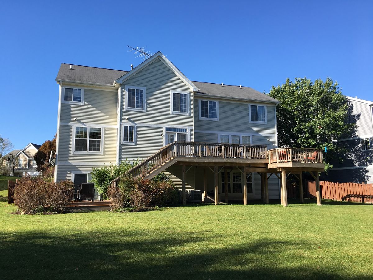
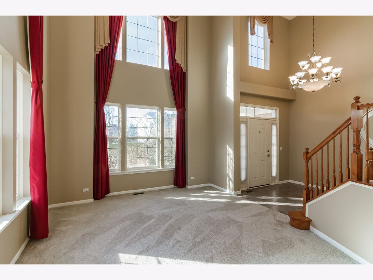
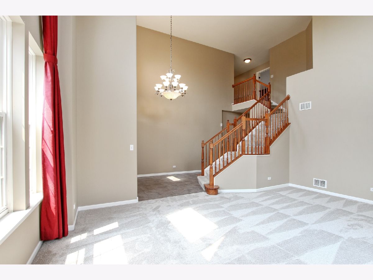
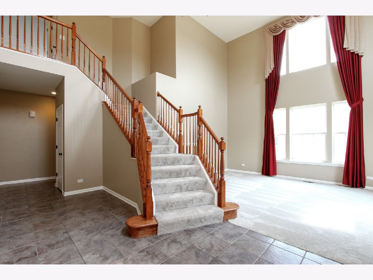
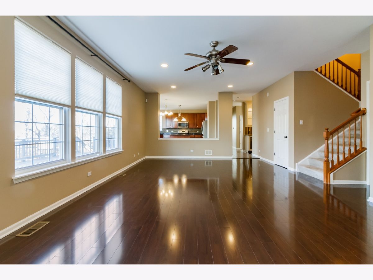
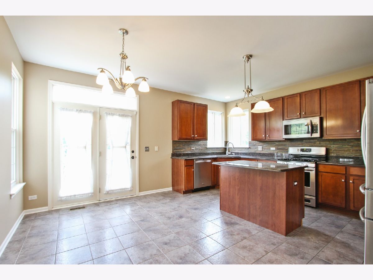
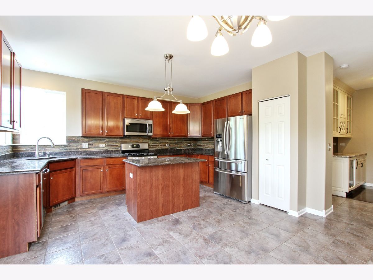
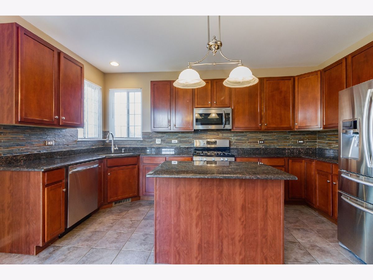
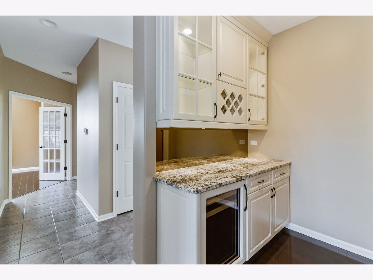
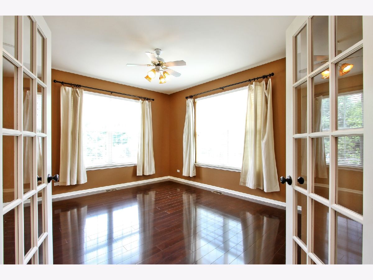
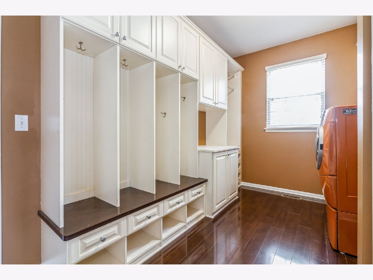
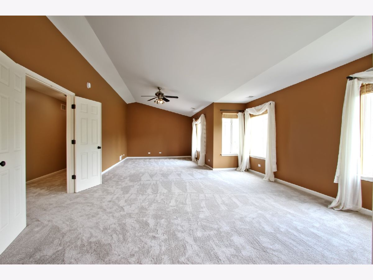
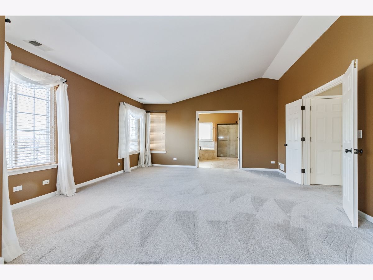
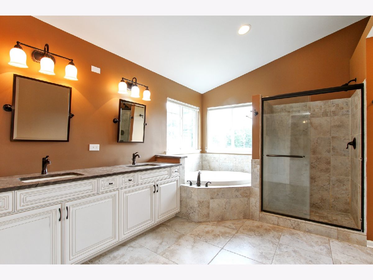
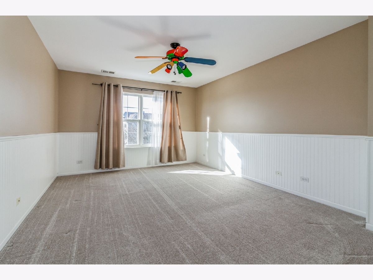
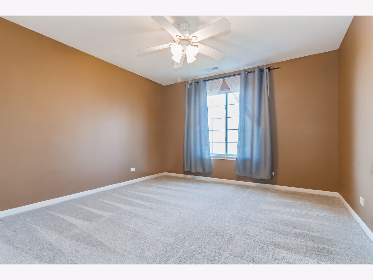
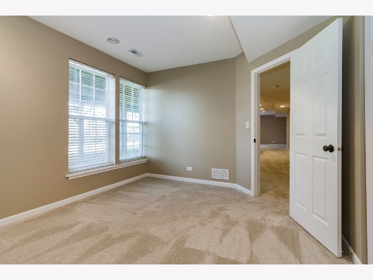
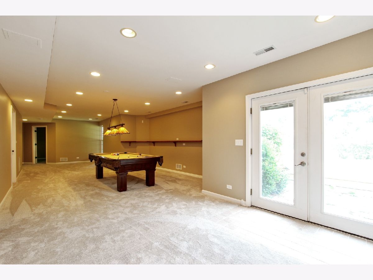
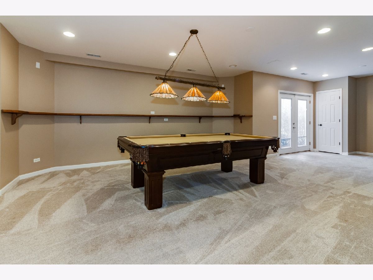
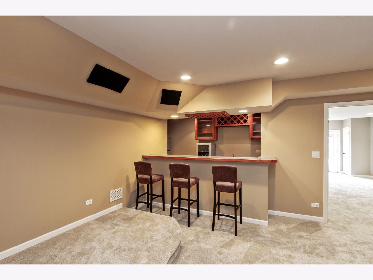
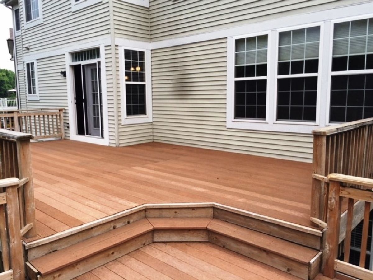
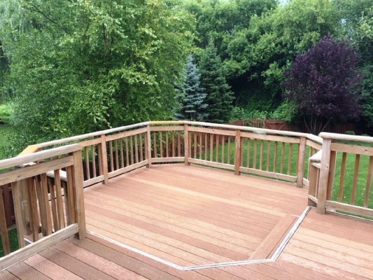
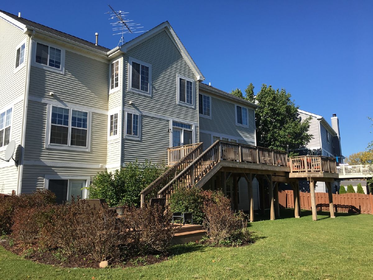
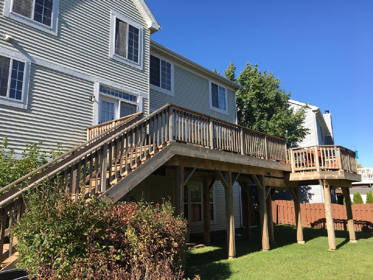
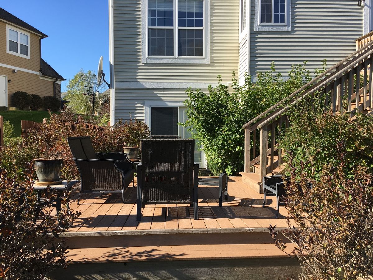
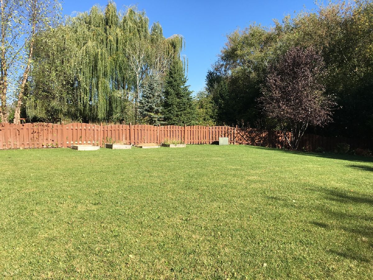
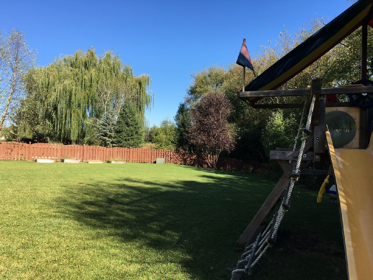
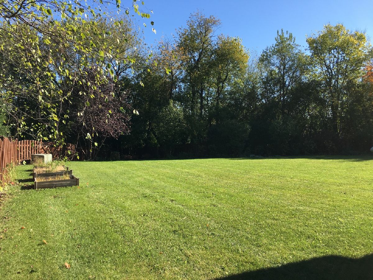
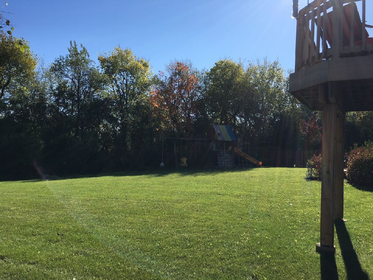
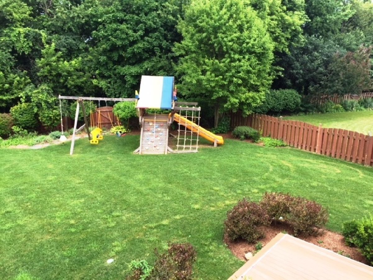
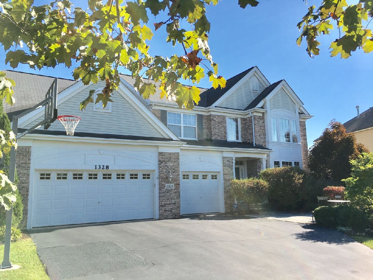
Room Specifics
Total Bedrooms: 4
Bedrooms Above Ground: 4
Bedrooms Below Ground: 0
Dimensions: —
Floor Type: Carpet
Dimensions: —
Floor Type: Carpet
Dimensions: —
Floor Type: Carpet
Full Bathrooms: 4
Bathroom Amenities: Whirlpool,Separate Shower,Double Sink
Bathroom in Basement: 1
Rooms: Game Room,Pantry,Office,Recreation Room,Foyer,Other Room
Basement Description: Finished,Exterior Access
Other Specifics
| 3 | |
| Concrete Perimeter | |
| Asphalt | |
| Deck, Patio | |
| Fenced Yard,Landscaped | |
| 71X160X71X102X179 | |
| — | |
| Full | |
| Vaulted/Cathedral Ceilings, Hardwood Floors, First Floor Bedroom, In-Law Arrangement, First Floor Laundry, First Floor Full Bath | |
| Double Oven, Microwave, Dishwasher, Refrigerator, Washer, Dryer, Disposal, Wine Refrigerator, Built-In Oven | |
| Not in DB | |
| Park, Curbs, Sidewalks, Street Lights, Street Paved | |
| — | |
| — | |
| — |
Tax History
| Year | Property Taxes |
|---|---|
| 2021 | $13,979 |
Contact Agent
Contact Agent
Listing Provided By
Berkshire Hathaway HomeServices Starck Real Estate



