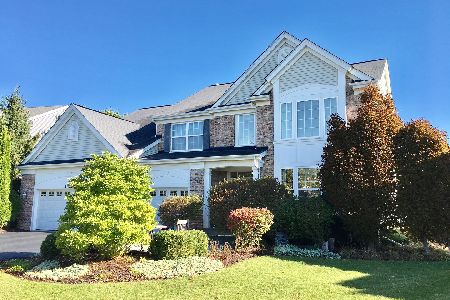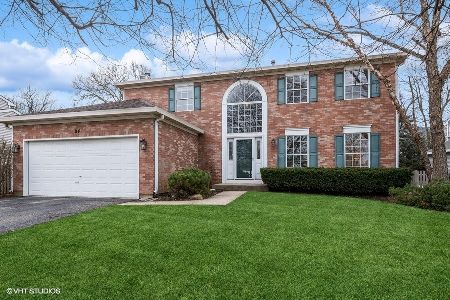1332 Mulberry Lane, Cary, Illinois 60013
$345,000
|
Sold
|
|
| Status: | Closed |
| Sqft: | 3,896 |
| Cost/Sqft: | $90 |
| Beds: | 4 |
| Baths: | 4 |
| Year Built: | 2002 |
| Property Taxes: | $12,140 |
| Days On Market: | 2364 |
| Lot Size: | 0,29 |
Description
So much to love about this house! The rich mocha hardwood floors lead you thru the living room featuring dramatic floor to ceiling windows with custom coverings. The kitchen has plenty of counter space with granite, stainless steel appliances and 42" cabinets with a slider to a 2~tier maintenance free deck & paver patio. Open concept kitchen & large family room great for entertaining. The master bedroom is huge with vaulted ceilings, 2 walk~in closets & awesome en-suite. The 3 additional bedrooms are spacious & the bathroom is large with double sinks. The FINISHED WALKOUT basement is bright & sunny with a huge rec~room, full bath, exercise room & media room with built~ins. The slider leads to the paver patio. The yard has a private tranquil setting surrounded by nature. 2019 NEW interior paint, 2018 deck rails stained, 2016 NEW stainless steel appliances & water heater, 2015 NEW roof, siding & exterior paint. Super nice house around the corner from walking trail, splash pad & dog park!
Property Specifics
| Single Family | |
| — | |
| — | |
| 2002 | |
| Full,Walkout | |
| — | |
| No | |
| 0.29 |
| Mc Henry | |
| — | |
| — / Not Applicable | |
| None | |
| Public | |
| Public Sewer | |
| 10474149 | |
| 1914101014 |
Nearby Schools
| NAME: | DISTRICT: | DISTANCE: | |
|---|---|---|---|
|
Grade School
Briargate Elementary School |
26 | — | |
|
Middle School
Cary Junior High School |
26 | Not in DB | |
|
High School
Cary-grove Community High School |
155 | Not in DB | |
Property History
| DATE: | EVENT: | PRICE: | SOURCE: |
|---|---|---|---|
| 29 Oct, 2019 | Sold | $345,000 | MRED MLS |
| 21 Sep, 2019 | Under contract | $350,000 | MRED MLS |
| — | Last price change | $357,000 | MRED MLS |
| 4 Aug, 2019 | Listed for sale | $357,000 | MRED MLS |
Room Specifics
Total Bedrooms: 4
Bedrooms Above Ground: 4
Bedrooms Below Ground: 0
Dimensions: —
Floor Type: Carpet
Dimensions: —
Floor Type: Carpet
Dimensions: —
Floor Type: Carpet
Full Bathrooms: 4
Bathroom Amenities: Separate Shower,Double Sink,Soaking Tub
Bathroom in Basement: 1
Rooms: Deck,Exercise Room,Media Room,Recreation Room,Walk In Closet
Basement Description: Finished
Other Specifics
| 3 | |
| — | |
| Asphalt | |
| Deck, Brick Paver Patio, Storms/Screens | |
| Landscaped,Wooded | |
| 81X160X80X160 | |
| — | |
| Full | |
| Vaulted/Cathedral Ceilings, Hardwood Floors, First Floor Laundry, Built-in Features, Walk-In Closet(s) | |
| Range, Microwave, Dishwasher, Refrigerator, Washer, Dryer, Disposal, Stainless Steel Appliance(s), Water Softener Owned | |
| Not in DB | |
| Sidewalks, Street Lights, Street Paved | |
| — | |
| — | |
| Gas Log, Gas Starter |
Tax History
| Year | Property Taxes |
|---|---|
| 2019 | $12,140 |
Contact Agent
Contact Agent
Listing Provided By
Berkshire Hathaway HomeServices Starck Real Estate






