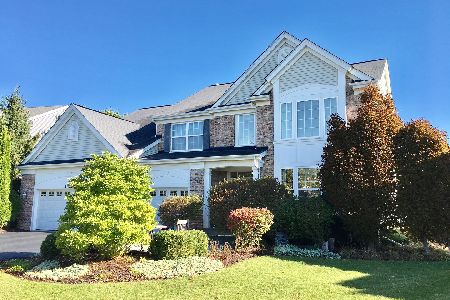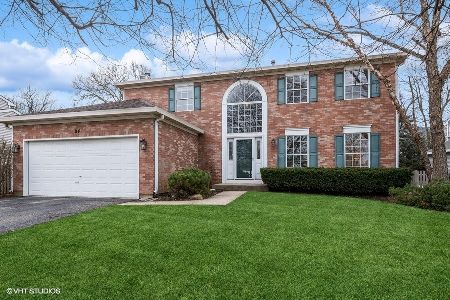1330 Mulberry Lane, Cary, Illinois 60013
$355,000
|
Sold
|
|
| Status: | Closed |
| Sqft: | 3,056 |
| Cost/Sqft: | $118 |
| Beds: | 4 |
| Baths: | 4 |
| Year Built: | 2001 |
| Property Taxes: | $12,640 |
| Days On Market: | 2423 |
| Lot Size: | 0,37 |
Description
This 3056 SQF home with new roofing and siding includes full finished walkout basement, 3 car garage, professionally landscaped yard is finished to perfection. Within the tree-lined, fenced backyard, allowing for nice privacy, lies two decks and a 35,000 gallon in-ground pool (3' to 9' with diving board). Home has 4 full baths and 4+ bedrooms with office space and lofts as possible bedrooms. Home includes 9' ceilings, ceramic tile flooring with new wood laminate flooring in front room, maple cabinets, stainless steel appliances, a family room fireplace, French doors leading into master bedroom which has two walk-in closets and luxury bath with whirlpooll tub and separate shower. Home also includes a new water heater.
Property Specifics
| Single Family | |
| — | |
| — | |
| 2001 | |
| Full,Walkout | |
| WINDSOR | |
| No | |
| 0.37 |
| Mc Henry | |
| Cambria | |
| 0 / Not Applicable | |
| None | |
| Public | |
| Public Sewer | |
| 10407884 | |
| 1914101013 |
Nearby Schools
| NAME: | DISTRICT: | DISTANCE: | |
|---|---|---|---|
|
Grade School
Briargate Elementary School |
26 | — | |
|
Middle School
Cary Junior High School |
26 | Not in DB | |
|
High School
Cary-grove Community High School |
155 | Not in DB | |
Property History
| DATE: | EVENT: | PRICE: | SOURCE: |
|---|---|---|---|
| 30 Sep, 2011 | Sold | $336,000 | MRED MLS |
| 19 Sep, 2011 | Under contract | $360,000 | MRED MLS |
| 25 Aug, 2011 | Listed for sale | $360,000 | MRED MLS |
| 19 Aug, 2019 | Sold | $355,000 | MRED MLS |
| 15 Jul, 2019 | Under contract | $360,000 | MRED MLS |
| 7 Jun, 2019 | Listed for sale | $360,000 | MRED MLS |
Room Specifics
Total Bedrooms: 5
Bedrooms Above Ground: 4
Bedrooms Below Ground: 1
Dimensions: —
Floor Type: Carpet
Dimensions: —
Floor Type: Carpet
Dimensions: —
Floor Type: Wood Laminate
Dimensions: —
Floor Type: —
Full Bathrooms: 4
Bathroom Amenities: Whirlpool
Bathroom in Basement: 1
Rooms: Bedroom 5
Basement Description: Finished,Exterior Access
Other Specifics
| 3 | |
| Concrete Perimeter | |
| Asphalt | |
| Deck, Patio, In Ground Pool | |
| Fenced Yard,Landscaped | |
| 179 X 123 X 160 X 70 | |
| Unfinished | |
| Full | |
| Vaulted/Cathedral Ceilings, Wood Laminate Floors, First Floor Bedroom, First Floor Laundry, First Floor Full Bath | |
| Range, Microwave, Dishwasher, Refrigerator, Washer, Dryer, Disposal | |
| Not in DB | |
| Pool, Sidewalks, Street Lights | |
| — | |
| — | |
| Wood Burning Stove, Gas Log, Gas Starter |
Tax History
| Year | Property Taxes |
|---|---|
| 2011 | $12,025 |
| 2019 | $12,640 |
Contact Agent
Contact Agent
Listing Provided By
Prello Realty, Inc.






