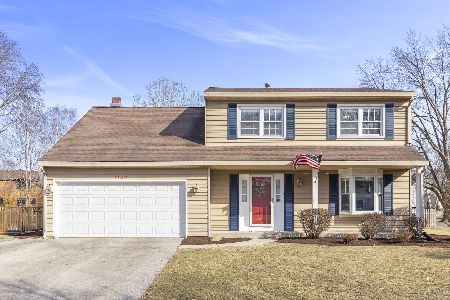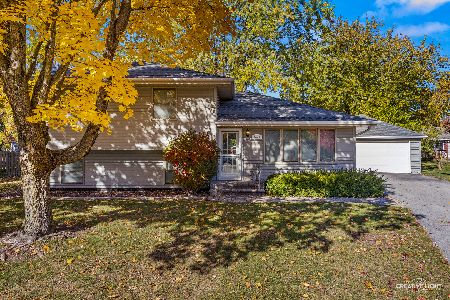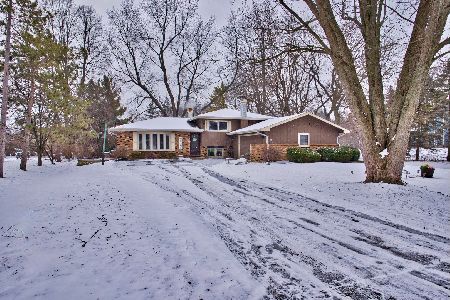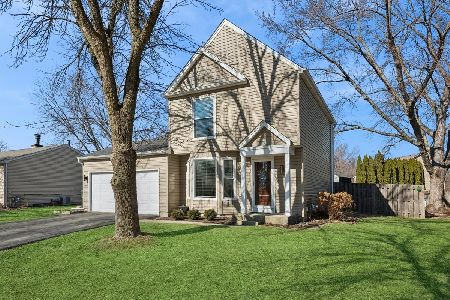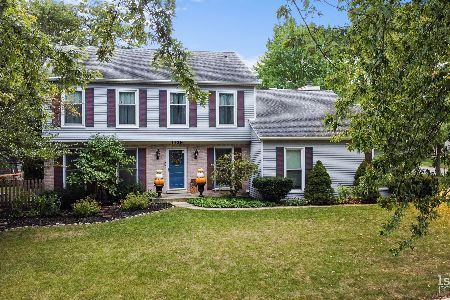1328 Peshtigo Avenue, Naperville, Illinois 60564
$324,000
|
Sold
|
|
| Status: | Closed |
| Sqft: | 2,166 |
| Cost/Sqft: | $150 |
| Beds: | 4 |
| Baths: | 3 |
| Year Built: | 1989 |
| Property Taxes: | $7,444 |
| Days On Market: | 4248 |
| Lot Size: | 0,26 |
Description
Move right in! Raised panel cabinets and granite with all stainless in kitchen; wood six panel doors and trim; extensive hardwoods; neutral carpeting; huge deck plus patio; partially fenced yard; gorgeous mature landscaping; large rooms and great traffic flow; huge pantry; fireplace in FR and open to kitchen; finished basement recreation room plus additional bedroom/den; large two car side-load garage; walk to school
Property Specifics
| Single Family | |
| — | |
| Colonial | |
| 1989 | |
| Full | |
| — | |
| No | |
| 0.26 |
| Will | |
| Springbrook Crossing | |
| 0 / Not Applicable | |
| None | |
| Lake Michigan | |
| Public Sewer, Sewer-Storm | |
| 08670758 | |
| 0701022140010000 |
Nearby Schools
| NAME: | DISTRICT: | DISTANCE: | |
|---|---|---|---|
|
Grade School
Clow Elementary School |
204 | — | |
|
Middle School
Gregory Middle School |
204 | Not in DB | |
|
High School
Neuqua Valley High School |
204 | Not in DB | |
Property History
| DATE: | EVENT: | PRICE: | SOURCE: |
|---|---|---|---|
| 25 Aug, 2014 | Sold | $324,000 | MRED MLS |
| 19 Jul, 2014 | Under contract | $324,900 | MRED MLS |
| 12 Jul, 2014 | Listed for sale | $324,900 | MRED MLS |
| 13 Jun, 2016 | Sold | $323,000 | MRED MLS |
| 3 May, 2016 | Under contract | $335,000 | MRED MLS |
| — | Last price change | $343,900 | MRED MLS |
| 26 Sep, 2015 | Listed for sale | $345,000 | MRED MLS |
| 15 Nov, 2021 | Sold | $422,000 | MRED MLS |
| 11 Oct, 2021 | Under contract | $399,000 | MRED MLS |
| 7 Oct, 2021 | Listed for sale | $399,000 | MRED MLS |
Room Specifics
Total Bedrooms: 4
Bedrooms Above Ground: 4
Bedrooms Below Ground: 0
Dimensions: —
Floor Type: Carpet
Dimensions: —
Floor Type: Carpet
Dimensions: —
Floor Type: Carpet
Full Bathrooms: 3
Bathroom Amenities: —
Bathroom in Basement: 0
Rooms: Den,Recreation Room
Basement Description: Finished
Other Specifics
| 2 | |
| Concrete Perimeter | |
| Asphalt | |
| Deck, Patio, Storms/Screens | |
| Corner Lot | |
| 90X120 | |
| — | |
| Full | |
| Hardwood Floors, First Floor Laundry | |
| Double Oven, Microwave, Dishwasher, Refrigerator, Disposal | |
| Not in DB | |
| Sidewalks, Street Lights, Street Paved | |
| — | |
| — | |
| Wood Burning |
Tax History
| Year | Property Taxes |
|---|---|
| 2014 | $7,444 |
| 2016 | $7,791 |
| 2021 | $8,353 |
Contact Agent
Nearby Similar Homes
Nearby Sold Comparables
Contact Agent
Listing Provided By
RE/MAX Professionals Select

