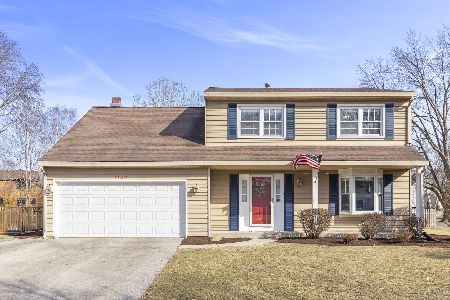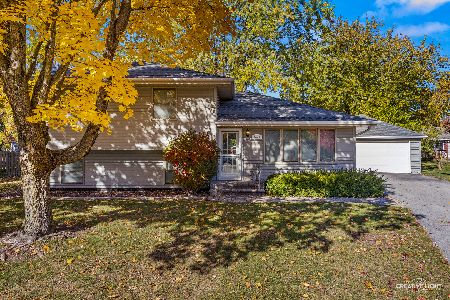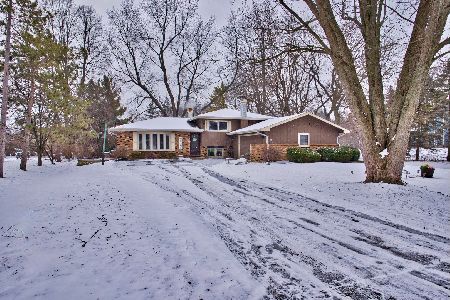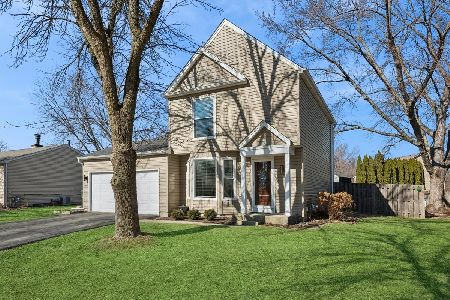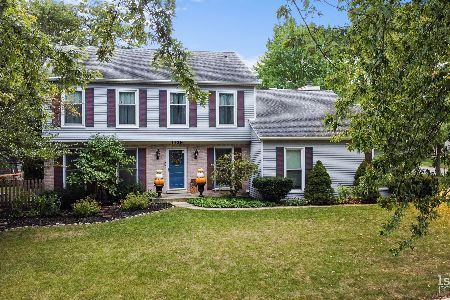1328 Peshtigo Avenue, Naperville, Illinois 60564
$323,000
|
Sold
|
|
| Status: | Closed |
| Sqft: | 2,166 |
| Cost/Sqft: | $155 |
| Beds: | 4 |
| Baths: | 3 |
| Year Built: | 1989 |
| Property Taxes: | $7,791 |
| Days On Market: | 3807 |
| Lot Size: | 0,26 |
Description
BUYERS, ENTIRE COMPLETELY FINISHED PAINT, Check it out.all three schools are 10 out of 10 scores. huge deck plus patio; gorgeous mature landscaping;THE BEST EXPOSURE OF NORTH TO SOUTH. large rooms huge pantry; fireplace in FR and open to kitchen; finished basement recreation room plus additional bedroom/den; large two car side-load garage; walk to school, current owner just replace flooring upstairs and downstairs and new paints and so on new upgrades for this lovely home. Price to sell. Have to sell due to job relocation. High school bus stop right in front of home, very convenience. Tho most quiet safe living environment in town.GREAT NEIGHBORHOOD GREAT SCHOOLS GREAT LOCATION!
Property Specifics
| Single Family | |
| — | |
| Colonial | |
| 1989 | |
| Partial | |
| — | |
| No | |
| 0.26 |
| Will | |
| Springbrook Crossing | |
| 0 / Not Applicable | |
| None | |
| Lake Michigan | |
| Public Sewer, Sewer-Storm | |
| 09049053 | |
| 0701022140010000 |
Nearby Schools
| NAME: | DISTRICT: | DISTANCE: | |
|---|---|---|---|
|
Grade School
Clow Elementary School |
204 | — | |
|
Middle School
Gregory Middle School |
204 | Not in DB | |
|
High School
Neuqua Valley High School |
204 | Not in DB | |
Property History
| DATE: | EVENT: | PRICE: | SOURCE: |
|---|---|---|---|
| 25 Aug, 2014 | Sold | $324,000 | MRED MLS |
| 19 Jul, 2014 | Under contract | $324,900 | MRED MLS |
| 12 Jul, 2014 | Listed for sale | $324,900 | MRED MLS |
| 13 Jun, 2016 | Sold | $323,000 | MRED MLS |
| 3 May, 2016 | Under contract | $335,000 | MRED MLS |
| — | Last price change | $343,900 | MRED MLS |
| 26 Sep, 2015 | Listed for sale | $345,000 | MRED MLS |
| 15 Nov, 2021 | Sold | $422,000 | MRED MLS |
| 11 Oct, 2021 | Under contract | $399,000 | MRED MLS |
| 7 Oct, 2021 | Listed for sale | $399,000 | MRED MLS |
Room Specifics
Total Bedrooms: 4
Bedrooms Above Ground: 4
Bedrooms Below Ground: 0
Dimensions: —
Floor Type: Wood Laminate
Dimensions: —
Floor Type: Wood Laminate
Dimensions: —
Floor Type: Hardwood
Full Bathrooms: 3
Bathroom Amenities: —
Bathroom in Basement: 0
Rooms: Den,Recreation Room
Basement Description: Partially Finished
Other Specifics
| 2 | |
| Concrete Perimeter | |
| Asphalt | |
| Deck, Patio, Storms/Screens | |
| Corner Lot | |
| 90X120 | |
| — | |
| Full | |
| Skylight(s), Hardwood Floors, Wood Laminate Floors, First Floor Laundry | |
| Double Oven, Microwave, Dishwasher, Refrigerator, Disposal | |
| Not in DB | |
| Sidewalks, Street Lights, Street Paved | |
| — | |
| — | |
| Wood Burning |
Tax History
| Year | Property Taxes |
|---|---|
| 2014 | $7,444 |
| 2016 | $7,791 |
| 2021 | $8,353 |
Contact Agent
Nearby Similar Homes
Nearby Sold Comparables
Contact Agent
Listing Provided By
Pan Realty

