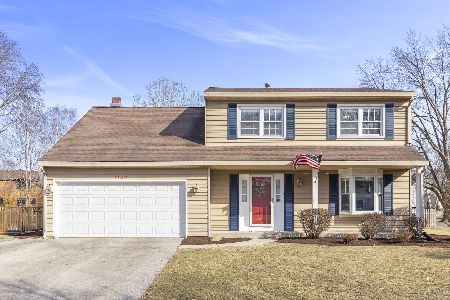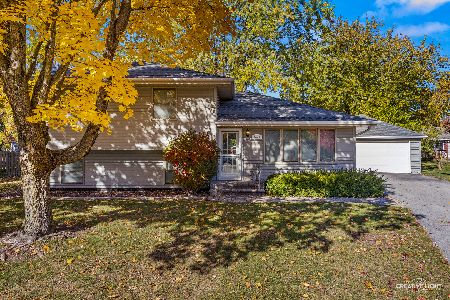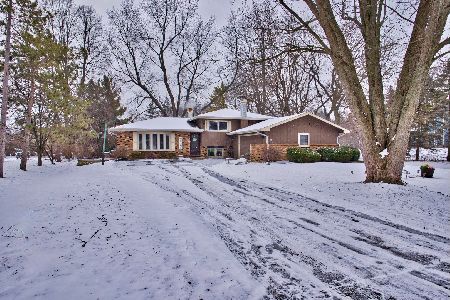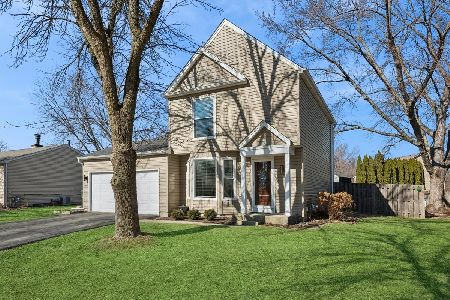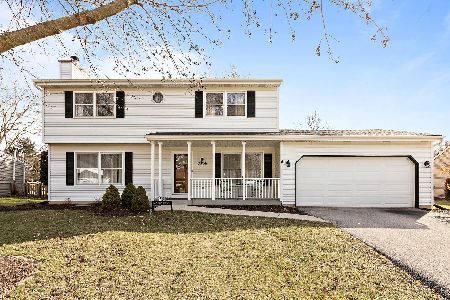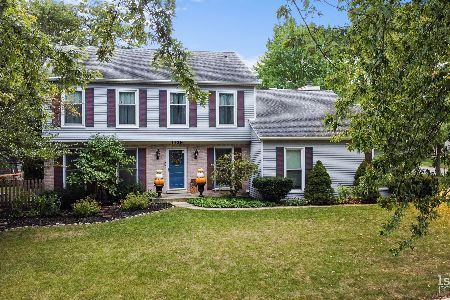2240 Mecan Drive, Naperville, Illinois 60564
$349,900
|
Sold
|
|
| Status: | Closed |
| Sqft: | 2,270 |
| Cost/Sqft: | $154 |
| Beds: | 4 |
| Baths: | 3 |
| Year Built: | 1988 |
| Property Taxes: | $8,383 |
| Days On Market: | 1976 |
| Lot Size: | 0,00 |
Description
Charming 2S Located on a Tree Lined Lot with Oversized Fenced Yard. Eat-in Kitchen with All Appliances. Open & Airy Vaulted Ceiling Family Room w/Fireplace. Convenient 1st Floor Laundry. Master Bedroom with Dramatic Vaulted Ceiling, WIC & Private Bath 3 good size Bedrooms with large closets, Ceiling Fans & Lights. Some Newer 6 Panel Doors. Nicely Finished Basement plus Large Storage Furnace room that has a Laundry Tub, and Cemented Crawl. Sump Pump 2020, HVAC 2010, Water Heater 2017, Newer Roof & Windows 2005, Fence 2020. Garage Door 2017. (Extra Apron on side of Garage for 3rd Car) The Yard is Oversized and has a Storage Shed on Slab, Large Deck & New Updated Fence. Prime Location close to Schools, Shopping, Costco & Transportation!. Just One Block to Springbrook Prairie Forest Preserve with trails perfect for Hiking or Biking! Clow Elementary in the Springbrook Subdivision is only Two Blocks Away! Don't MISS this Value Priced Home!
Property Specifics
| Single Family | |
| — | |
| Traditional | |
| 1988 | |
| Full | |
| — | |
| No | |
| — |
| Will | |
| Springbrook Crossing | |
| 0 / Not Applicable | |
| None | |
| Public | |
| Public Sewer | |
| 10886650 | |
| 0102213026000000 |
Nearby Schools
| NAME: | DISTRICT: | DISTANCE: | |
|---|---|---|---|
|
Grade School
Clow Elementary School |
204 | — | |
|
Middle School
Gregory Middle School |
204 | Not in DB | |
|
High School
Neuqua Valley High School |
204 | Not in DB | |
Property History
| DATE: | EVENT: | PRICE: | SOURCE: |
|---|---|---|---|
| 30 Oct, 2020 | Sold | $349,900 | MRED MLS |
| 30 Sep, 2020 | Under contract | $349,900 | MRED MLS |
| 30 Sep, 2020 | Listed for sale | $349,900 | MRED MLS |
| 21 Feb, 2026 | Under contract | $550,000 | MRED MLS |
| 18 Feb, 2026 | Listed for sale | $550,000 | MRED MLS |
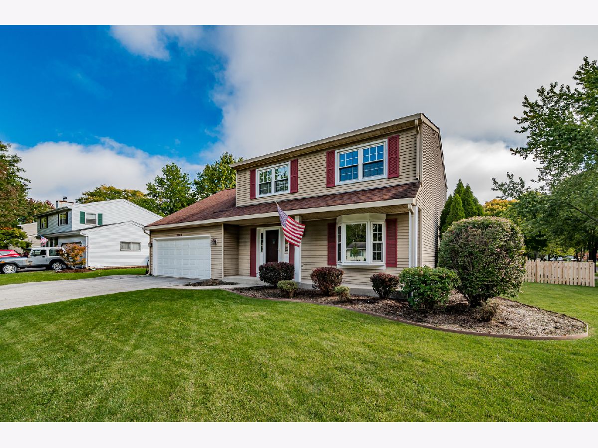
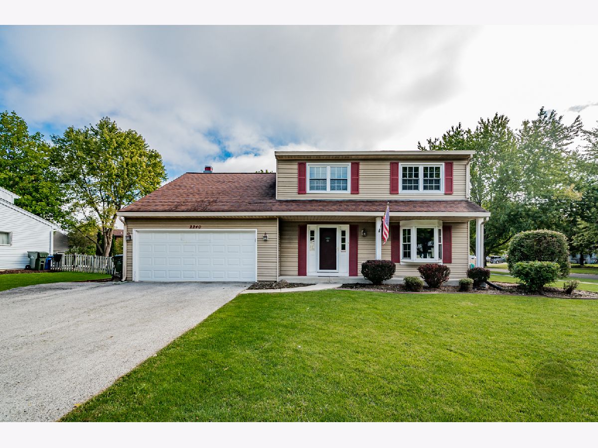
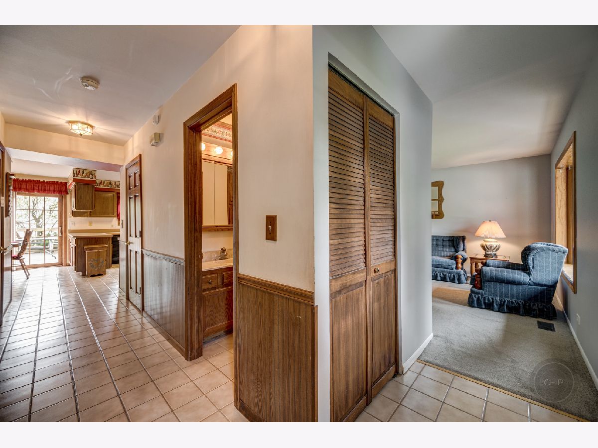
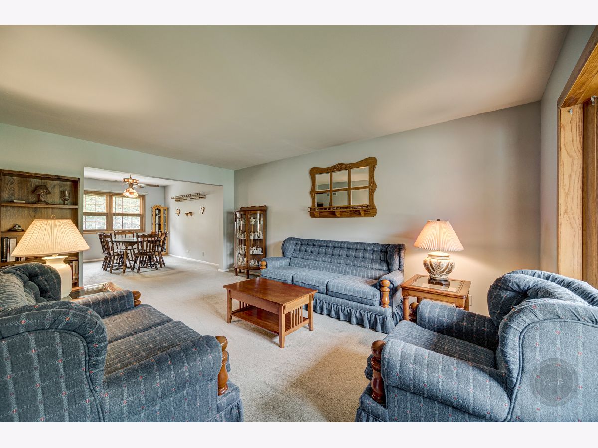
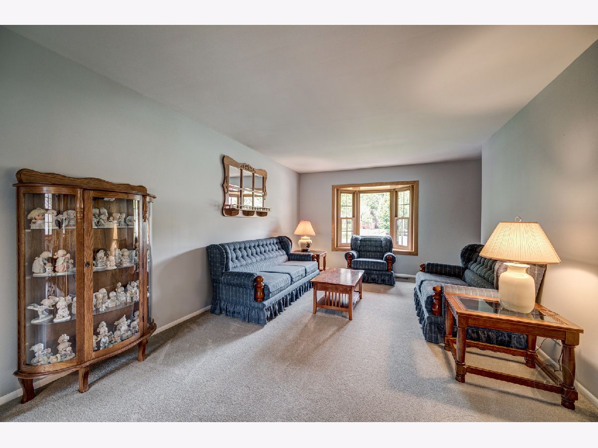
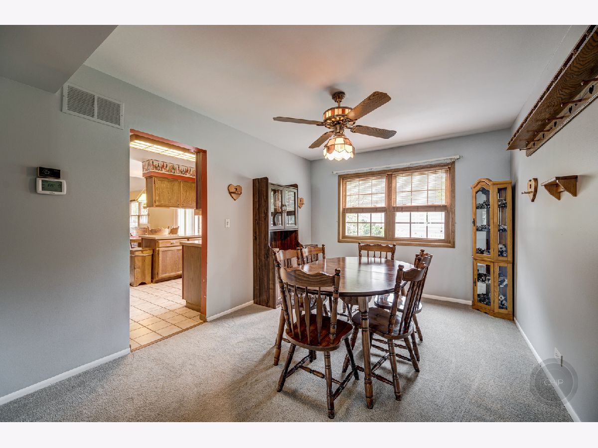

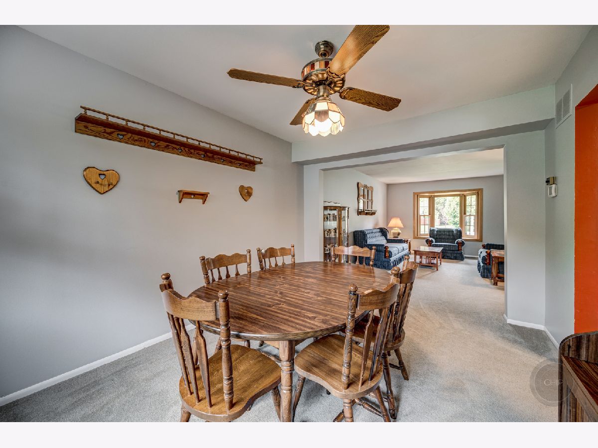


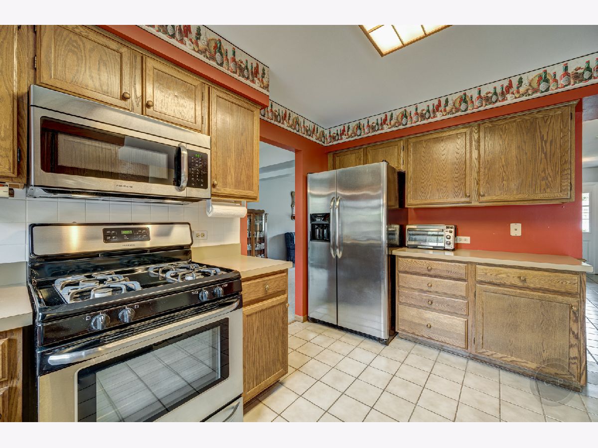
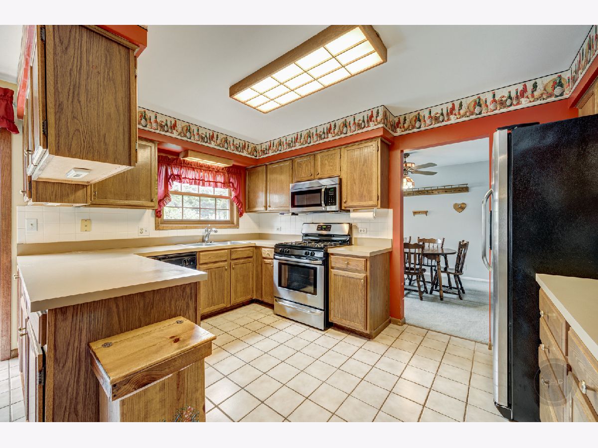
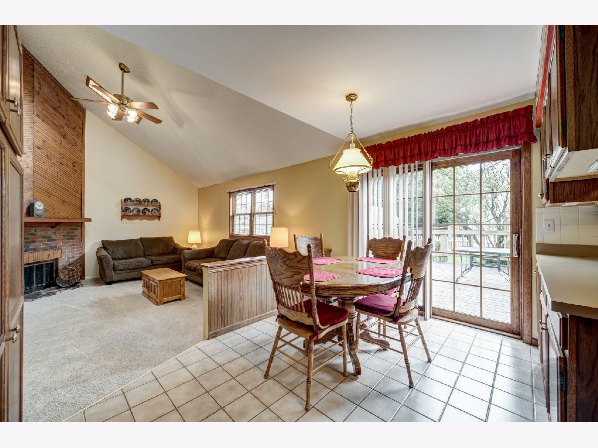









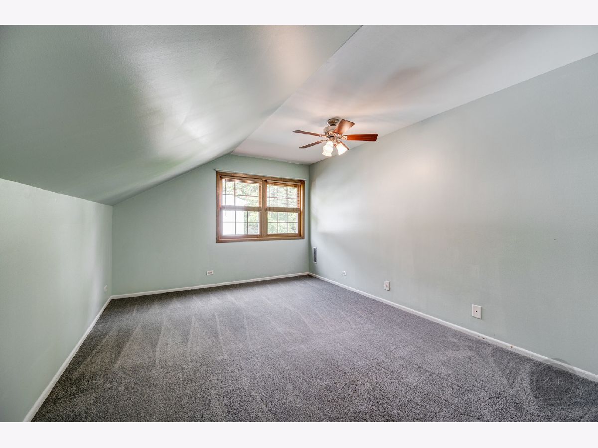










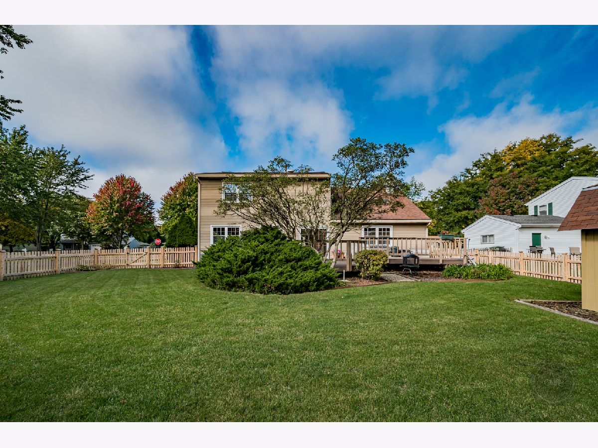
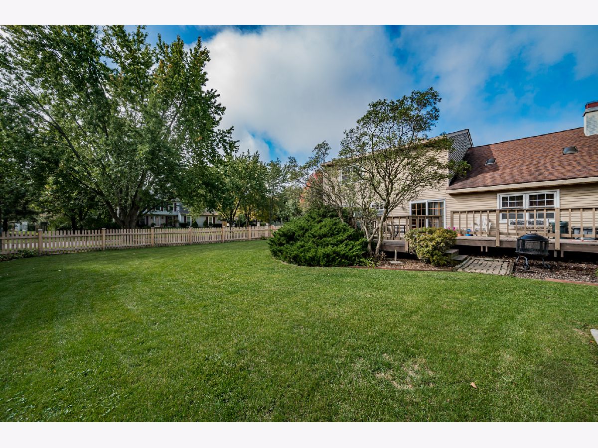
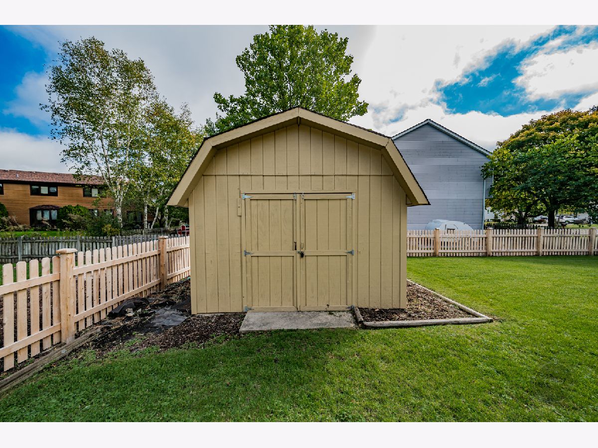




Room Specifics
Total Bedrooms: 4
Bedrooms Above Ground: 4
Bedrooms Below Ground: 0
Dimensions: —
Floor Type: Carpet
Dimensions: —
Floor Type: Carpet
Dimensions: —
Floor Type: Carpet
Full Bathrooms: 3
Bathroom Amenities: —
Bathroom in Basement: 0
Rooms: Recreation Room,Game Room,Eating Area
Basement Description: Finished,Crawl
Other Specifics
| 2 | |
| Concrete Perimeter | |
| Asphalt,Side Drive | |
| Deck, Storms/Screens | |
| Corner Lot,Fenced Yard,Mature Trees,Sidewalks,Streetlights,Wood Fence | |
| 90 X 120 | |
| Unfinished | |
| Full | |
| Vaulted/Cathedral Ceilings, Skylight(s), First Floor Laundry, Walk-In Closet(s), Some Carpeting, Some Window Treatmnt | |
| Double Oven, Range, Microwave, Dishwasher, Refrigerator, Washer, Dryer, Disposal, Gas Oven | |
| Not in DB | |
| Park, Sidewalks, Street Lights, Street Paved | |
| — | |
| — | |
| Wood Burning, Attached Fireplace Doors/Screen |
Tax History
| Year | Property Taxes |
|---|---|
| 2020 | $8,383 |
| 2026 | $9,703 |
Contact Agent
Nearby Similar Homes
Nearby Sold Comparables
Contact Agent
Listing Provided By
Little Realty

