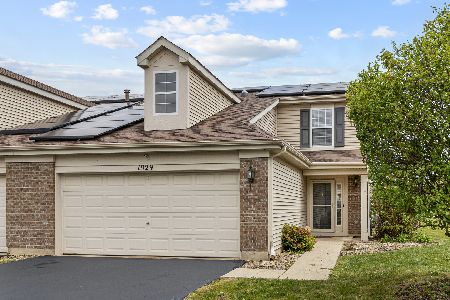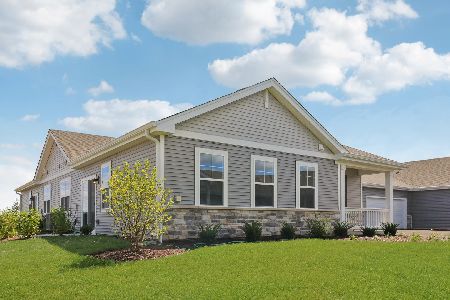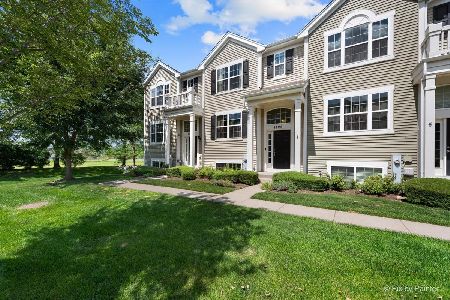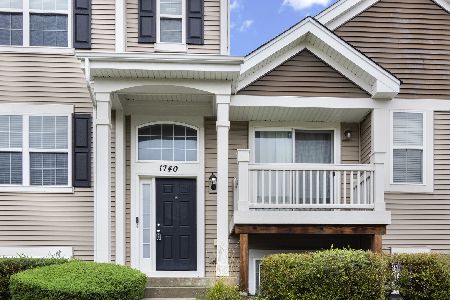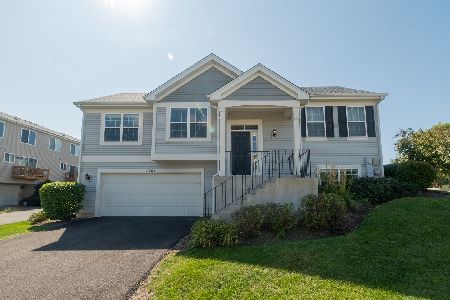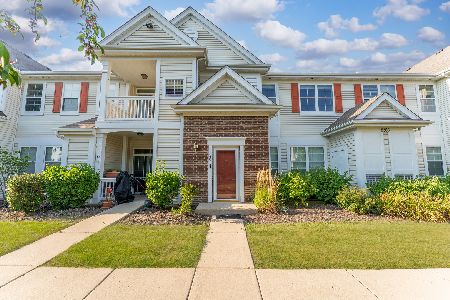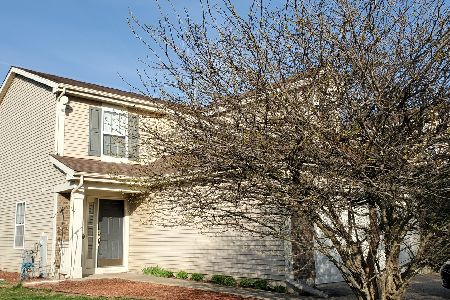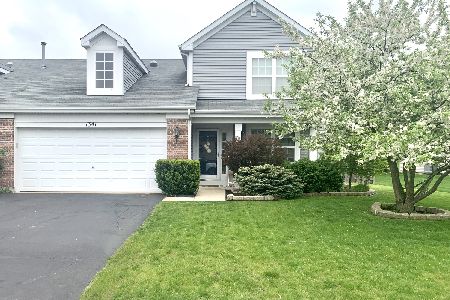1329 Cape Cod Lane, Pingree Grove, Illinois 60140
$205,000
|
Sold
|
|
| Status: | Closed |
| Sqft: | 1,838 |
| Cost/Sqft: | $114 |
| Beds: | 3 |
| Baths: | 3 |
| Year Built: | 2006 |
| Property Taxes: | $5,397 |
| Days On Market: | 2446 |
| Lot Size: | 0,00 |
Description
Don't miss out on this fantastic single-family attached home in the Cambridge Lakes subdivision. This home boasts 3 bedrooms, 2 1/2 baths, living room, 2-story family room, kitchen, and a 2 car attached garage. The open-concept kitchen and family room is perfect for entertaining. Updates include brick-paver patio with built-in fire pit, stone edging around landscaping, and stone gas fireplace. The community center offers two pools, a state-of-the-art fitness center, fitness classes, a gymnasium, and events for the whole family! Easy Access to Routes 20, 47, and 90! This One Won't Last!
Property Specifics
| Condos/Townhomes | |
| 2 | |
| — | |
| 2006 | |
| None | |
| LILY | |
| No | |
| — |
| Kane | |
| Cambridge Lakes | |
| 77 / Monthly | |
| Insurance,Clubhouse,Pool | |
| Public | |
| Public Sewer | |
| 10300751 | |
| 0229314007 |
Nearby Schools
| NAME: | DISTRICT: | DISTANCE: | |
|---|---|---|---|
|
Grade School
Gary Wright Elementary School |
300 | — | |
|
Middle School
Hampshire Middle School |
300 | Not in DB | |
|
High School
Hampshire High School |
300 | Not in DB | |
Property History
| DATE: | EVENT: | PRICE: | SOURCE: |
|---|---|---|---|
| 23 Mar, 2016 | Under contract | $0 | MRED MLS |
| 11 Jan, 2016 | Listed for sale | $0 | MRED MLS |
| 3 Feb, 2017 | Under contract | $0 | MRED MLS |
| 16 Jan, 2017 | Listed for sale | $0 | MRED MLS |
| 18 Apr, 2019 | Sold | $205,000 | MRED MLS |
| 11 Mar, 2019 | Under contract | $209,500 | MRED MLS |
| 7 Mar, 2019 | Listed for sale | $209,500 | MRED MLS |
Room Specifics
Total Bedrooms: 3
Bedrooms Above Ground: 3
Bedrooms Below Ground: 0
Dimensions: —
Floor Type: Carpet
Dimensions: —
Floor Type: Carpet
Full Bathrooms: 3
Bathroom Amenities: Double Sink
Bathroom in Basement: 0
Rooms: No additional rooms
Basement Description: None
Other Specifics
| 2 | |
| Concrete Perimeter | |
| Asphalt | |
| Patio, Porch, Brick Paver Patio, Storms/Screens | |
| — | |
| 5668 SQ FT | |
| — | |
| Full | |
| Vaulted/Cathedral Ceilings, First Floor Laundry | |
| Range, Microwave, Dishwasher, Refrigerator, Washer, Dryer, Disposal | |
| Not in DB | |
| — | |
| — | |
| Exercise Room, Park, Pool | |
| Gas Starter |
Tax History
| Year | Property Taxes |
|---|---|
| 2019 | $5,397 |
Contact Agent
Nearby Similar Homes
Nearby Sold Comparables
Contact Agent
Listing Provided By
RE/MAX Suburban

