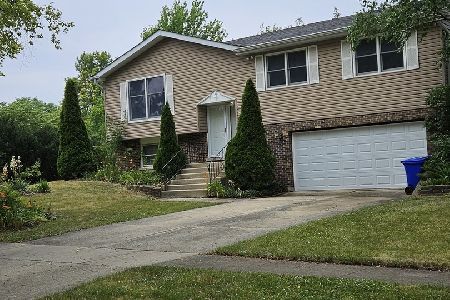133 Hawkins Circle, Wheaton, Illinois 60189
$565,000
|
Sold
|
|
| Status: | Closed |
| Sqft: | 3,894 |
| Cost/Sqft: | $153 |
| Beds: | 5 |
| Baths: | 3 |
| Year Built: | 1990 |
| Property Taxes: | $15,182 |
| Days On Market: | 2522 |
| Lot Size: | 0,39 |
Description
Amazing 3894 sq ft 5 BR home on quiet cul-de-sac in Danada - an unbeatable opportunity! Bright & sunny w/ open floor plan & oversized rooms. Meticulously cared for w/ countless cosmetic & functional updates. Large 2 story foyer. Updated kitchen w/white cabinets, granite countertops, large center island. Southern facing kitchen, family room & sun room w/skylights. Family room w/vaulted beams, fireplace, wet bar. 1st floor bedroom w/ full bath perfect for guests/in-laws. Large living & dining rooms w/crown molding & chair rail. 2nd floor master w/vaulted ceiling, sitting area and skylight. Master bath w/ jacuzzi, separate shower & 3 walk-in closets. Master opens to bedroom #4, would make a wonderful home office or nursery. Finished basement w/ media room, wet bar & rec area. Mature landscaping, gazebo, Trex deck & paved patio. Newer HVAC, refrigerator & many new Pella windows. Highly rated schools and location close to expressways, shopping, dining. Walk to Community Center/Rice Pool/g
Property Specifics
| Single Family | |
| — | |
| — | |
| 1990 | |
| Full | |
| — | |
| No | |
| 0.39 |
| Du Page | |
| Danada East | |
| 0 / Not Applicable | |
| None | |
| Lake Michigan | |
| Public Sewer | |
| 10295284 | |
| 0527108046 |
Nearby Schools
| NAME: | DISTRICT: | DISTANCE: | |
|---|---|---|---|
|
Grade School
Wiesbrook Elementary School |
200 | — | |
|
Middle School
Hubble Middle School |
200 | Not in DB | |
|
High School
Wheaton Warrenville South H S |
200 | Not in DB | |
Property History
| DATE: | EVENT: | PRICE: | SOURCE: |
|---|---|---|---|
| 10 May, 2019 | Sold | $565,000 | MRED MLS |
| 17 Mar, 2019 | Under contract | $595,000 | MRED MLS |
| 2 Mar, 2019 | Listed for sale | $595,000 | MRED MLS |
Room Specifics
Total Bedrooms: 5
Bedrooms Above Ground: 5
Bedrooms Below Ground: 0
Dimensions: —
Floor Type: Wood Laminate
Dimensions: —
Floor Type: Carpet
Dimensions: —
Floor Type: Carpet
Dimensions: —
Floor Type: —
Full Bathrooms: 3
Bathroom Amenities: Whirlpool,Separate Shower,Double Sink
Bathroom in Basement: 0
Rooms: Bedroom 5,Breakfast Room,Recreation Room,Game Room,Heated Sun Room,Foyer,Mud Room
Basement Description: Finished
Other Specifics
| 2 | |
| — | |
| — | |
| Deck | |
| Cul-De-Sac,Irregular Lot | |
| 20X30X193X13X188X125 | |
| — | |
| Full | |
| Vaulted/Cathedral Ceilings, Skylight(s), Bar-Wet, First Floor Bedroom, Second Floor Laundry, First Floor Full Bath | |
| Double Oven, Microwave, Dishwasher, Refrigerator, Washer, Dryer, Disposal, Cooktop | |
| Not in DB | |
| Sidewalks, Street Paved | |
| — | |
| — | |
| — |
Tax History
| Year | Property Taxes |
|---|---|
| 2019 | $15,182 |
Contact Agent
Nearby Similar Homes
Nearby Sold Comparables
Contact Agent
Listing Provided By
Re/Max Signature Homes








