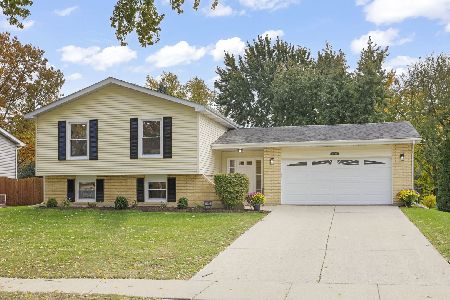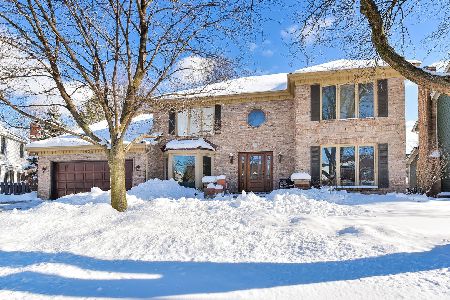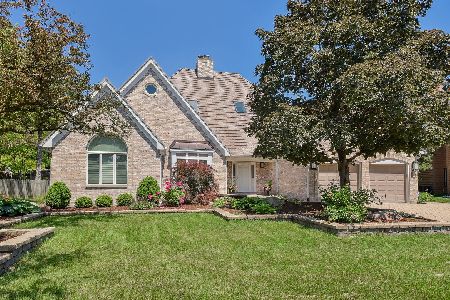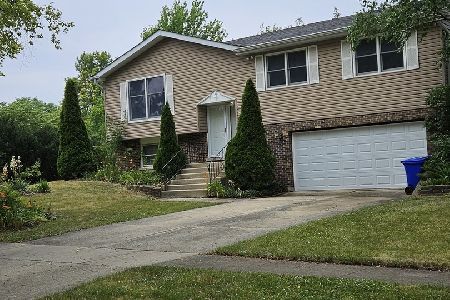135 Hawkins Circle, Wheaton, Illinois 60189
$575,000
|
Sold
|
|
| Status: | Closed |
| Sqft: | 3,311 |
| Cost/Sqft: | $181 |
| Beds: | 3 |
| Baths: | 5 |
| Year Built: | 1989 |
| Property Taxes: | $13,463 |
| Days On Market: | 3541 |
| Lot Size: | 0,30 |
Description
Wonderful custom built ranch in Danada East, located on a quiet cul-de-sac. Newer kitchen featuring custom cabinetry and granite counters. Large island with cooktop and seating is perfect for entertaining. Formal dining room with tray ceiling and custom woodwork will highlight your special gatherings. Relax in the large great room that boasts 12' tray ceilings, crown molding and a brick Heatilator fireplace. Unwind in the 4 season sunroom with skylights overlooking the well-manicured yard. Some of the many custom home features include Anderson windows, newer roof, and insulated interior walls. Ample closet and storage space throughout. Patio is shaded in the summer and has a natural gas grill hookup. Finished basement includes a recreation area, exercise area, workshop, office and a full bath. Convenient location near schools, parks, shopping, and easy access to highways. Welcome Home!
Property Specifics
| Single Family | |
| — | |
| Ranch | |
| 1989 | |
| Partial | |
| — | |
| No | |
| 0.3 |
| Du Page | |
| Danada East | |
| 0 / Not Applicable | |
| None | |
| Public | |
| Public Sewer | |
| 09171953 | |
| 0528215003 |
Nearby Schools
| NAME: | DISTRICT: | DISTANCE: | |
|---|---|---|---|
|
Grade School
Wiesbrook Elementary School |
200 | — | |
|
Middle School
Hubble Middle School |
200 | Not in DB | |
|
High School
Wheaton Warrenville South H S |
200 | Not in DB | |
Property History
| DATE: | EVENT: | PRICE: | SOURCE: |
|---|---|---|---|
| 6 Jun, 2016 | Sold | $575,000 | MRED MLS |
| 3 May, 2016 | Under contract | $599,900 | MRED MLS |
| 21 Mar, 2016 | Listed for sale | $599,900 | MRED MLS |
Room Specifics
Total Bedrooms: 3
Bedrooms Above Ground: 3
Bedrooms Below Ground: 0
Dimensions: —
Floor Type: Carpet
Dimensions: —
Floor Type: Carpet
Full Bathrooms: 5
Bathroom Amenities: —
Bathroom in Basement: 1
Rooms: Exercise Room,Foyer,Office,Sun Room,Utility Room-Lower Level,Workshop
Basement Description: Partially Finished,Crawl
Other Specifics
| 2 | |
| — | |
| — | |
| Patio | |
| Cul-De-Sac | |
| 109X126 | |
| — | |
| Full | |
| Skylight(s), Hardwood Floors, First Floor Bedroom, First Floor Laundry, First Floor Full Bath | |
| Range, Microwave, Dishwasher, Refrigerator, Disposal | |
| Not in DB | |
| — | |
| — | |
| — | |
| Wood Burning |
Tax History
| Year | Property Taxes |
|---|---|
| 2016 | $13,463 |
Contact Agent
Nearby Similar Homes
Nearby Sold Comparables
Contact Agent
Listing Provided By
Coldwell Banker Residential







