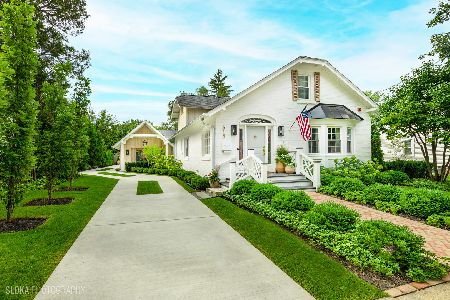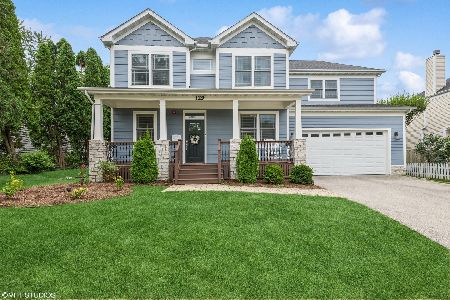139 Hillside Avenue, Barrington, Illinois 60010
$345,000
|
Sold
|
|
| Status: | Closed |
| Sqft: | 1,241 |
| Cost/Sqft: | $289 |
| Beds: | 3 |
| Baths: | 2 |
| Year Built: | 1959 |
| Property Taxes: | $5,511 |
| Days On Market: | 2400 |
| Lot Size: | 0,20 |
Description
Brick walkway leads to recently rehabbed (2019) all brick ranch in the village! Over 2000 sq. ft. of living space, including the finished basement and sun porch. Open floor plan! Kitchen with all new white soft close cabinets with pull out shelves, quartz, new stainless appliances, faucet, sink, garbage disposal & light fixtures! Hardwood flooring throughout main level, just refinished 2019. New copper plumbing throughout house 2019 New wiring and electrical in main living areas 2109 New insulation 2019. New hot water heater 2018. Freshly painted inside and out. Three bedrooms on main level and one in basement. Some new windows, 2 car attached garage with brand new Chamberlain garage door opener, sun room (enclosed porch), finished basement with family/rec room, 4th bedroom, freshly remodeled full bath 2019, large tiled floor laundry room. Roof (2005) Soffits (2006) Walk to train, downtown, schools. Corner lot, too! Wow and it is all freshly updated and just waiting for you!
Property Specifics
| Single Family | |
| — | |
| Ranch | |
| 1959 | |
| Full | |
| RANCH | |
| No | |
| 0.2 |
| Cook | |
| Barrington Village | |
| 0 / Not Applicable | |
| None | |
| Public | |
| Public Sewer | |
| 10434365 | |
| 01013000120000 |
Nearby Schools
| NAME: | DISTRICT: | DISTANCE: | |
|---|---|---|---|
|
Grade School
Hough Street Elementary School |
220 | — | |
|
Middle School
Barrington Middle School - Stati |
220 | Not in DB | |
|
High School
Barrington High School |
220 | Not in DB | |
Property History
| DATE: | EVENT: | PRICE: | SOURCE: |
|---|---|---|---|
| 30 Aug, 2019 | Sold | $345,000 | MRED MLS |
| 5 Aug, 2019 | Under contract | $359,000 | MRED MLS |
| — | Last price change | $364,000 | MRED MLS |
| 28 Jun, 2019 | Listed for sale | $374,000 | MRED MLS |
Room Specifics
Total Bedrooms: 4
Bedrooms Above Ground: 3
Bedrooms Below Ground: 1
Dimensions: —
Floor Type: Hardwood
Dimensions: —
Floor Type: Hardwood
Dimensions: —
Floor Type: Carpet
Full Bathrooms: 2
Bathroom Amenities: —
Bathroom in Basement: 1
Rooms: Sun Room
Basement Description: Finished
Other Specifics
| 2 | |
| — | |
| Asphalt | |
| Patio | |
| Corner Lot | |
| 132X66X132X66 | |
| — | |
| None | |
| Hardwood Floors, First Floor Bedroom | |
| Range, Dishwasher, Refrigerator, Washer, Dryer, Disposal, Stainless Steel Appliance(s), Water Softener | |
| Not in DB | |
| Sidewalks, Street Lights, Street Paved | |
| — | |
| — | |
| — |
Tax History
| Year | Property Taxes |
|---|---|
| 2019 | $5,511 |
Contact Agent
Nearby Similar Homes
Nearby Sold Comparables
Contact Agent
Listing Provided By
RE/MAX of Barrington








