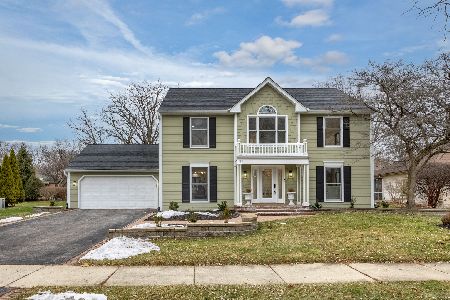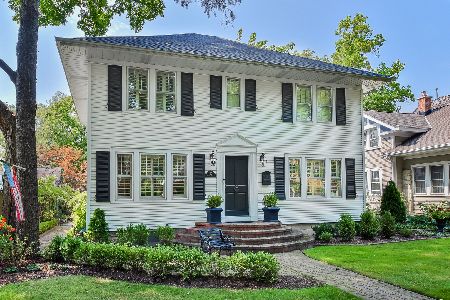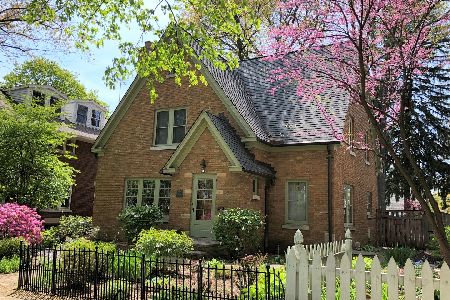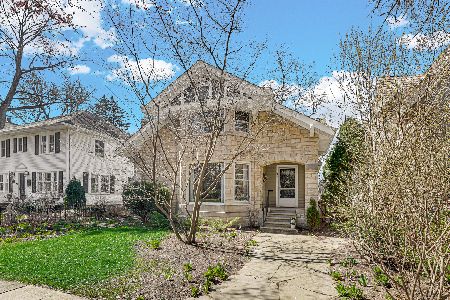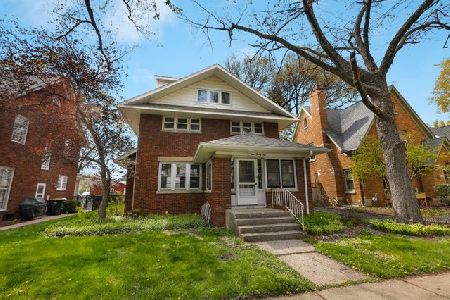133 Julian Street, Naperville, Illinois 60540
$955,000
|
Sold
|
|
| Status: | Closed |
| Sqft: | 3,969 |
| Cost/Sqft: | $241 |
| Beds: | 4 |
| Baths: | 4 |
| Year Built: | 1956 |
| Property Taxes: | $12,642 |
| Days On Market: | 2565 |
| Lot Size: | 0,00 |
Description
Featured in Naperville Magazine July 2011. Walk to Naperville train, restaurants & Riverwalk thru North Central College campus. Julian is a 1-way w/alley access to 3-Car Garage w/8-total park spots. Garage is heated (220V), sports lockers, attached garden shop & 540 sq ft attic storage (30'x18'). Seller invested $1,216,000 in property w/purchase & massive renovation. 4-fireplaces incl. outdoor. 2-laundry rooms. 5 BDR flexibility w/3-BDR 2nd flr, 4th BDR/Study on main w/priv door to porch & 5th BDR suite in basement. Throughout: Hickory floors, recessed lights w/Lutron dimmers, reclaimed/custom built-in cabinets incl pantry doors, bookshelves & 2-TV flat-screen cabinets (FR & MSTR). Cat-6 wired to single net-cabinet, ceiling spkrs main & surround-sound in FR. Basement spaces: Combo Virtual Reality Play-Space & 110" Big Screen w/HD projector & 7.1 surround. Mirrored fitness. Wine frig & 2nd laundry.
Property Specifics
| Single Family | |
| — | |
| Cape Cod | |
| 1956 | |
| Full | |
| — | |
| No | |
| — |
| Du Page | |
| — | |
| 0 / Not Applicable | |
| None | |
| Lake Michigan | |
| Public Sewer | |
| 10256311 | |
| 0818400016 |
Nearby Schools
| NAME: | DISTRICT: | DISTANCE: | |
|---|---|---|---|
|
Grade School
Ellsworth Elementary School |
203 | — | |
|
Middle School
Washington Junior High School |
203 | Not in DB | |
|
High School
Naperville North High School |
203 | Not in DB | |
Property History
| DATE: | EVENT: | PRICE: | SOURCE: |
|---|---|---|---|
| 15 Sep, 2009 | Sold | $515,000 | MRED MLS |
| 7 Jun, 2009 | Under contract | $529,900 | MRED MLS |
| 3 Jun, 2009 | Listed for sale | $529,900 | MRED MLS |
| 8 Mar, 2019 | Sold | $955,000 | MRED MLS |
| 25 Jan, 2019 | Under contract | $955,000 | MRED MLS |
| 24 Jan, 2019 | Listed for sale | $955,000 | MRED MLS |
Room Specifics
Total Bedrooms: 5
Bedrooms Above Ground: 4
Bedrooms Below Ground: 1
Dimensions: —
Floor Type: Hardwood
Dimensions: —
Floor Type: Hardwood
Dimensions: —
Floor Type: Hardwood
Dimensions: —
Floor Type: —
Full Bathrooms: 4
Bathroom Amenities: Double Sink,Full Body Spray Shower,Soaking Tub
Bathroom in Basement: 1
Rooms: Bedroom 5,Theatre Room,Exercise Room,Utility Room-Lower Level
Basement Description: Finished
Other Specifics
| 3 | |
| Concrete Perimeter | |
| Concrete,Off Alley,Side Drive | |
| Balcony, Porch, Dog Run, Stamped Concrete Patio, Outdoor Grill | |
| Fenced Yard,Landscaped | |
| 7500 | |
| Pull Down Stair,Unfinished | |
| Full | |
| Hardwood Floors, Heated Floors, First Floor Bedroom, Second Floor Laundry | |
| Double Oven, Microwave, Dishwasher, High End Refrigerator, Freezer, Washer, Dryer, Disposal, Indoor Grill, Wine Refrigerator, Cooktop, Built-In Oven, Range Hood | |
| Not in DB | |
| Sidewalks, Street Lights, Street Paved | |
| — | |
| — | |
| Attached Fireplace Doors/Screen, Gas Log, Gas Starter |
Tax History
| Year | Property Taxes |
|---|---|
| 2009 | $7,257 |
| 2019 | $12,642 |
Contact Agent
Nearby Similar Homes
Nearby Sold Comparables
Contact Agent
Listing Provided By
Berg Properties





