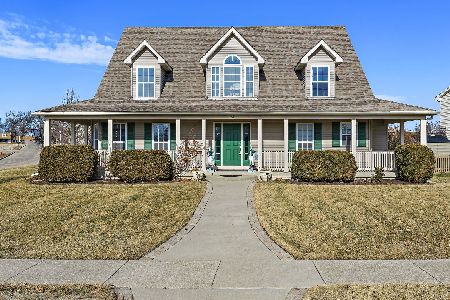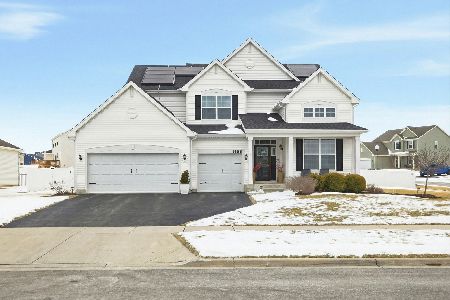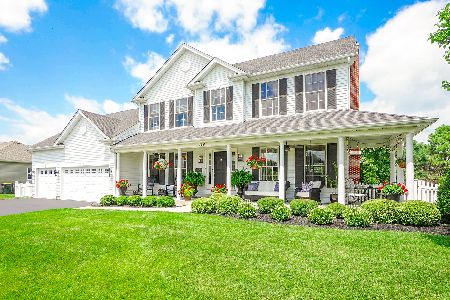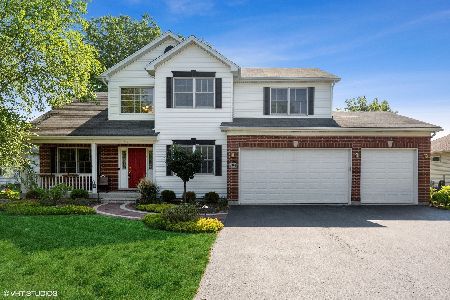133 Maxwell Circle, Hampshire, Illinois 60140
$275,500
|
Sold
|
|
| Status: | Closed |
| Sqft: | 1,809 |
| Cost/Sqft: | $161 |
| Beds: | 3 |
| Baths: | 3 |
| Year Built: | 2004 |
| Property Taxes: | $6,521 |
| Days On Market: | 2387 |
| Lot Size: | 0,26 |
Description
There is still time to be in your new HOME FOR THE HOLIDAYS! Best sunsets overlooking the park and the trees... This 1-owner, 1809 sq ft. home is a 3BR, 2.5BTH ranch w/split plan for extra privacy! Front porch will welcome you & your guests to the inviting foyer which opens to the LR & DR, oak & ceramic tile floors, Oak 6-panel solid doors and trim thruout! The huge living room features a brick surround gas log fireplace, a beautiful focal point to enjoy from every angle! Kitchen is efficient with abundant lighting, dining area off kitchen with nice table space w/sliding glass doors to the deck & spacious backyard to relax, cookout & entertain! Spacious, private master suite w/double sinks, soaking tub, separate shower & 2 closets, one is a w-i-c. Main floor laundry w/half bath. Numerous closets! There are 9' ceilings up & down! Home has 6 fan-light fixtures! Full basement w/an additional 1800 sq ft to finish, R-I for a bath! Heated 3-car garage with taller garage doors--great for the bigger vehicles! Beautiful location with park directly behind! Close proximity to I90!
Property Specifics
| Single Family | |
| — | |
| Ranch | |
| 2004 | |
| Full | |
| RANCH | |
| No | |
| 0.26 |
| Kane | |
| Hampshire Meadows | |
| — / Not Applicable | |
| None | |
| Public | |
| Public Sewer | |
| 10488835 | |
| 0128430001 |
Property History
| DATE: | EVENT: | PRICE: | SOURCE: |
|---|---|---|---|
| 31 Mar, 2020 | Sold | $275,500 | MRED MLS |
| 20 Feb, 2020 | Under contract | $292,000 | MRED MLS |
| — | Last price change | $319,900 | MRED MLS |
| 16 Aug, 2019 | Listed for sale | $342,000 | MRED MLS |
Room Specifics
Total Bedrooms: 3
Bedrooms Above Ground: 3
Bedrooms Below Ground: 0
Dimensions: —
Floor Type: Carpet
Dimensions: —
Floor Type: Carpet
Full Bathrooms: 3
Bathroom Amenities: Whirlpool,Separate Shower,Double Sink
Bathroom in Basement: 0
Rooms: Foyer
Basement Description: Unfinished,Bathroom Rough-In,Egress Window
Other Specifics
| 3 | |
| Concrete Perimeter | |
| Concrete | |
| Deck, Porch, Storms/Screens | |
| Corner Lot,Cul-De-Sac,Park Adjacent | |
| 131X125 | |
| Unfinished | |
| Full | |
| Vaulted/Cathedral Ceilings, Hardwood Floors, First Floor Bedroom, First Floor Laundry, First Floor Full Bath, Walk-In Closet(s) | |
| Range, Microwave, Dishwasher, Refrigerator, Washer, Dryer, Disposal | |
| Not in DB | |
| Park, Curbs, Sidewalks, Street Lights, Street Paved | |
| — | |
| — | |
| Gas Log, Gas Starter |
Tax History
| Year | Property Taxes |
|---|---|
| 2020 | $6,521 |
Contact Agent
Nearby Similar Homes
Nearby Sold Comparables
Contact Agent
Listing Provided By
Harvest Real Estate








