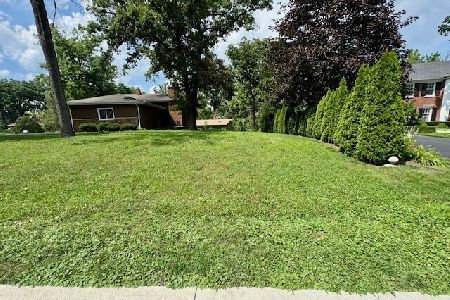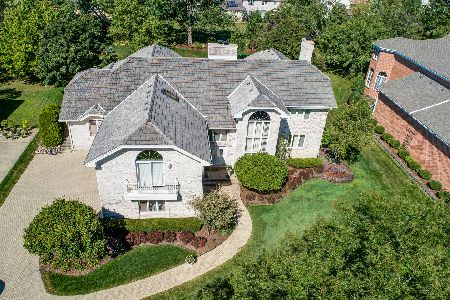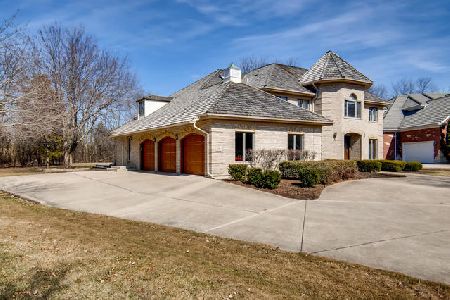133 Saint Francis Circle, Oak Brook, Illinois 60523
$1,420,000
|
Sold
|
|
| Status: | Closed |
| Sqft: | 6,487 |
| Cost/Sqft: | $227 |
| Beds: | 5 |
| Baths: | 6 |
| Year Built: | 1992 |
| Property Taxes: | $16,200 |
| Days On Market: | 2923 |
| Lot Size: | 0,49 |
Description
Rare opportunity! Custom built home on the pond in highly sought after Trinity Lakes on the market for first time! This gorgeous 2-story brick/stone home boasts 5 bedrooms, 5 1/2 baths, 2 story family room with loft, 4 fireplaces, skylights, 2 staircases and an open floor plan ideal for entertaining! With 3100 sq ft of finished basement complete with full kitchen, bar, fireplace, steam shower, dance floor and office, this home offers 9500 sq ft of true living space! 2 yr old roof, 2 yr old glass in all windows, security system, lightening rods on roof, this home has all the bells and whistles! Award winning Butler Dist 53 elementary schools, Hinsdale Central High School, LOW Oak Brook taxes and access to all major expressways make this home a must see!
Property Specifics
| Single Family | |
| — | |
| Colonial | |
| 1992 | |
| Full | |
| — | |
| Yes | |
| 0.49 |
| Du Page | |
| Trinity Lakes | |
| 775 / Annual | |
| Other | |
| Lake Michigan | |
| Public Sewer | |
| 09824914 | |
| 0634202003 |
Nearby Schools
| NAME: | DISTRICT: | DISTANCE: | |
|---|---|---|---|
|
Grade School
Brook Forest Elementary School |
53 | — | |
|
Middle School
Butler Junior High School |
53 | Not in DB | |
|
High School
Hinsdale Central High School |
86 | Not in DB | |
Property History
| DATE: | EVENT: | PRICE: | SOURCE: |
|---|---|---|---|
| 25 May, 2018 | Sold | $1,420,000 | MRED MLS |
| 26 Jan, 2018 | Under contract | $1,475,000 | MRED MLS |
| 15 Jan, 2018 | Listed for sale | $1,475,000 | MRED MLS |
Room Specifics
Total Bedrooms: 5
Bedrooms Above Ground: 5
Bedrooms Below Ground: 0
Dimensions: —
Floor Type: Carpet
Dimensions: —
Floor Type: Carpet
Dimensions: —
Floor Type: Carpet
Dimensions: —
Floor Type: —
Full Bathrooms: 6
Bathroom Amenities: Whirlpool,Separate Shower,Steam Shower,Double Sink
Bathroom in Basement: 1
Rooms: Bedroom 5,Kitchen,Loft
Basement Description: Finished
Other Specifics
| 3 | |
| — | |
| Asphalt | |
| Balcony, Deck, Patio, Gazebo, Brick Paver Patio | |
| Pond(s) | |
| 124X125X172X172 | |
| — | |
| Full | |
| Skylight(s), Bar-Wet, First Floor Bedroom, First Floor Laundry, First Floor Full Bath | |
| Microwave, Dishwasher, Refrigerator, Washer, Dryer, Disposal, Trash Compactor, Stainless Steel Appliance(s), Cooktop, Built-In Oven | |
| Not in DB | |
| — | |
| — | |
| — | |
| Double Sided, Attached Fireplace Doors/Screen, Gas Log, Gas Starter, Includes Accessories |
Tax History
| Year | Property Taxes |
|---|---|
| 2018 | $16,200 |
Contact Agent
Nearby Similar Homes
Nearby Sold Comparables
Contact Agent
Listing Provided By
Platinum Partners Realtors









