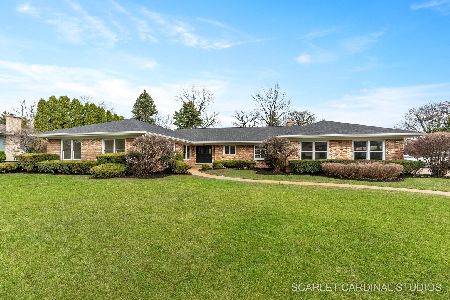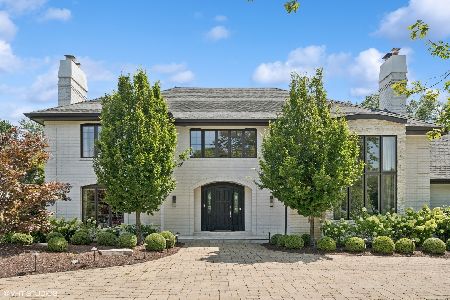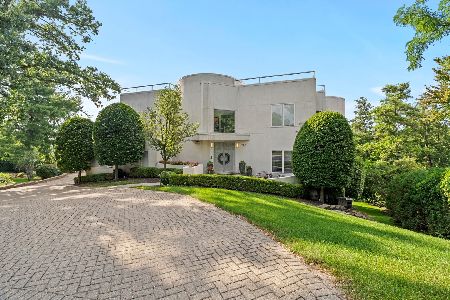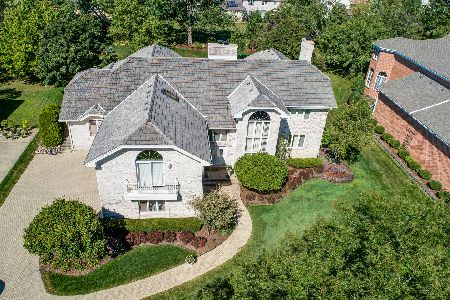154 Saint Francis Circle, Oak Brook, Illinois 60523
$1,320,000
|
Sold
|
|
| Status: | Closed |
| Sqft: | 4,885 |
| Cost/Sqft: | $297 |
| Beds: | 4 |
| Baths: | 6 |
| Year Built: | 1992 |
| Property Taxes: | $13,996 |
| Days On Market: | 2490 |
| Lot Size: | 0,54 |
Description
EXQUISITELY APPOINTED HOME IN PRESTIGIOUS OAK BROOK- TRINITY LAKES subd w/ all brick exterior, 4 car garage,2 are tandem. Enter thru a brick paver driveway, leading to a grand two story foyer w/ circular stairs & magnificent Schonbek crystal chandeliers equally matched w/the dining room chandelier. Built in 2 china cabinet,butler's pantry. New 2 year kitchen,w/stainless steel appliances,granite tops, double sink & center island sink.Total 6 bedrooms & 5 full baths & 1 powder room.First floor study/bedroom adjoins a full bath.Second floor has a huge master suite with sitting room, large walk in organizer closet A junior suite w/ its own private bath, plus 2 more bedrooms w/ full bath.Full finished basement ideal for grand entertainment,dancing & recreation room w/ huge wet bar.Two addl bedrooms & a full bath. Entertain in the huge brick paver patio w/ gazebo & gas grill.Beautifully landscaped w/flowering shrubs & perinneals thruout. BRAND NEW TEAR DOWN ROOF & 2 SKYLITES IN PAST APRIL
Property Specifics
| Single Family | |
| — | |
| — | |
| 1992 | |
| Full | |
| — | |
| No | |
| 0.54 |
| Du Page | |
| Trinity Lakes | |
| 930 / Annual | |
| None | |
| Lake Michigan | |
| Public Sewer, Sewer-Storm | |
| 10374568 | |
| 0634201029 |
Nearby Schools
| NAME: | DISTRICT: | DISTANCE: | |
|---|---|---|---|
|
Grade School
Brook Forest Elementary School |
53 | — | |
|
Middle School
Butler Junior High School |
53 | Not in DB | |
|
High School
Hinsdale Central High School |
86 | Not in DB | |
Property History
| DATE: | EVENT: | PRICE: | SOURCE: |
|---|---|---|---|
| 29 Jul, 2019 | Sold | $1,320,000 | MRED MLS |
| 22 May, 2019 | Under contract | $1,450,000 | MRED MLS |
| 8 May, 2019 | Listed for sale | $1,450,000 | MRED MLS |
Room Specifics
Total Bedrooms: 6
Bedrooms Above Ground: 4
Bedrooms Below Ground: 2
Dimensions: —
Floor Type: Wood Laminate
Dimensions: —
Floor Type: Wood Laminate
Dimensions: —
Floor Type: Wood Laminate
Dimensions: —
Floor Type: —
Dimensions: —
Floor Type: —
Full Bathrooms: 6
Bathroom Amenities: Whirlpool,Separate Shower,Double Sink
Bathroom in Basement: 1
Rooms: Breakfast Room,Foyer,Study,Recreation Room,Bedroom 5,Bedroom 6,Family Room,Sitting Room,Walk In Closet
Basement Description: Finished
Other Specifics
| 4 | |
| Concrete Perimeter | |
| Brick | |
| — | |
| — | |
| 104X219X104X243 | |
| — | |
| Full | |
| Vaulted/Cathedral Ceilings, Skylight(s), Bar-Wet, Hardwood Floors, First Floor Laundry, First Floor Full Bath | |
| Range, Microwave, Dishwasher, High End Refrigerator, Washer, Dryer, Disposal, Stainless Steel Appliance(s), Range Hood | |
| Not in DB | |
| Street Lights, Street Paved | |
| — | |
| — | |
| Wood Burning |
Tax History
| Year | Property Taxes |
|---|---|
| 2019 | $13,996 |
Contact Agent
Nearby Similar Homes
Nearby Sold Comparables
Contact Agent
Listing Provided By
RE/MAX Action









