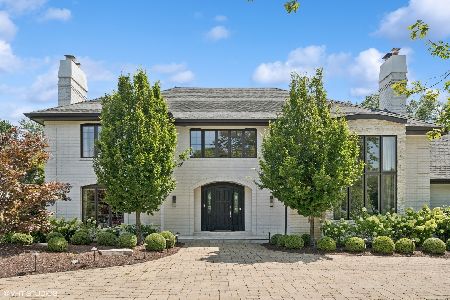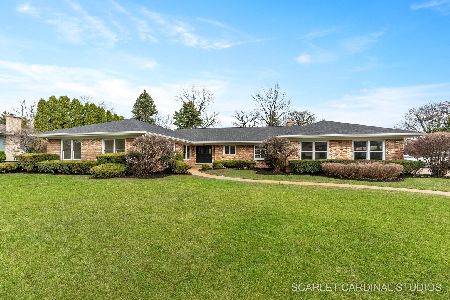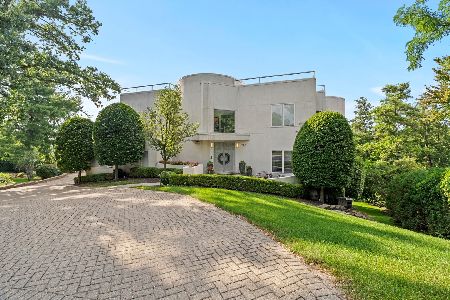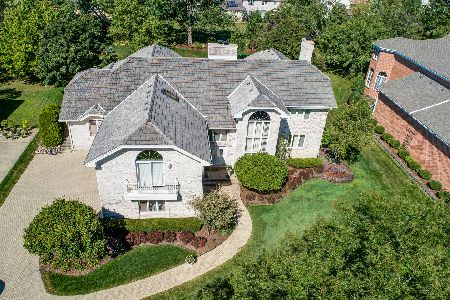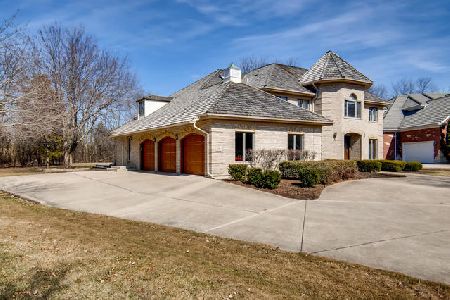135 St Francis Circle, Oak Brook, Illinois 60523
$1,575,000
|
Sold
|
|
| Status: | Closed |
| Sqft: | 6,063 |
| Cost/Sqft: | $288 |
| Beds: | 6 |
| Baths: | 7 |
| Year Built: | 1988 |
| Property Taxes: | $17,703 |
| Days On Market: | 4210 |
| Lot Size: | 0,49 |
Description
Classic elegance abounds in this updated beauty on the water in Trinity Lakes. Stately formal rooms, 1st floor master suite. Custom Chef's kitchen with all the bells & whistles open to Fam Rm. & two tiered deck overlooking the water. 5 beds & 3 bths, 2nd floor & sitting area. Fabulous walk-out LL complete w/ bar, sitting area, game area and dance floor. Very private park like setting.
Property Specifics
| Single Family | |
| — | |
| French Provincial | |
| 1988 | |
| Full,Walkout | |
| — | |
| Yes | |
| 0.49 |
| Du Page | |
| Trinity Lakes | |
| 700 / Annual | |
| Other | |
| Lake Michigan | |
| Public Sewer | |
| 08709095 | |
| 0634202002 |
Nearby Schools
| NAME: | DISTRICT: | DISTANCE: | |
|---|---|---|---|
|
Grade School
Brook Forest Elementary School |
53 | — | |
|
Middle School
Butler Junior High School |
53 | Not in DB | |
|
High School
Hinsdale Central High School |
86 | Not in DB | |
Property History
| DATE: | EVENT: | PRICE: | SOURCE: |
|---|---|---|---|
| 30 Sep, 2014 | Sold | $1,575,000 | MRED MLS |
| 9 Sep, 2014 | Under contract | $1,749,000 | MRED MLS |
| 22 Aug, 2014 | Listed for sale | $1,749,000 | MRED MLS |
Room Specifics
Total Bedrooms: 6
Bedrooms Above Ground: 6
Bedrooms Below Ground: 0
Dimensions: —
Floor Type: Carpet
Dimensions: —
Floor Type: Carpet
Dimensions: —
Floor Type: Carpet
Dimensions: —
Floor Type: —
Dimensions: —
Floor Type: —
Full Bathrooms: 7
Bathroom Amenities: Whirlpool,Double Sink
Bathroom in Basement: 1
Rooms: Bedroom 5,Bedroom 6,Breakfast Room,Foyer,Library,Recreation Room,Sitting Room
Basement Description: Finished,Exterior Access
Other Specifics
| 3 | |
| — | |
| Brick | |
| Deck, Brick Paver Patio | |
| Water View | |
| 157X274 | |
| — | |
| Full | |
| Skylight(s), Bar-Wet, Hardwood Floors, First Floor Bedroom, First Floor Laundry | |
| Double Oven, Microwave, Dishwasher, High End Refrigerator, Washer, Dryer, Disposal, Stainless Steel Appliance(s), Wine Refrigerator | |
| Not in DB | |
| Street Lights | |
| — | |
| — | |
| Gas Log, Gas Starter |
Tax History
| Year | Property Taxes |
|---|---|
| 2014 | $17,703 |
Contact Agent
Nearby Similar Homes
Nearby Sold Comparables
Contact Agent
Listing Provided By
Brush Hill, Inc., REALTORS

