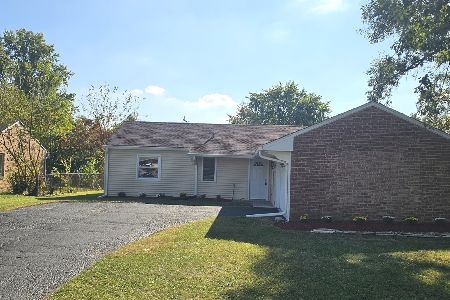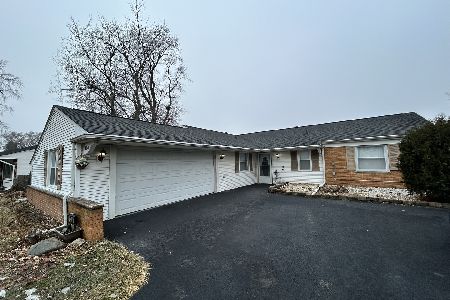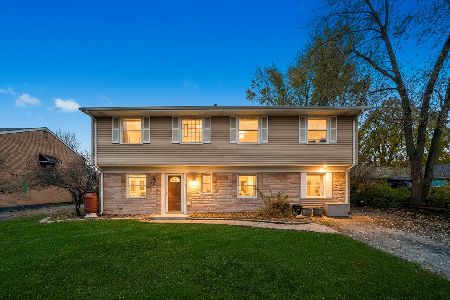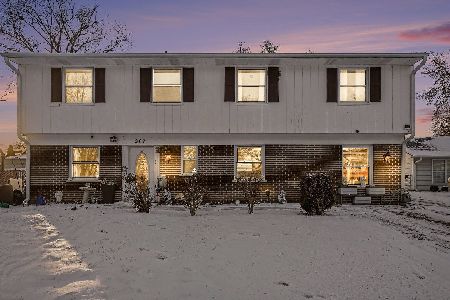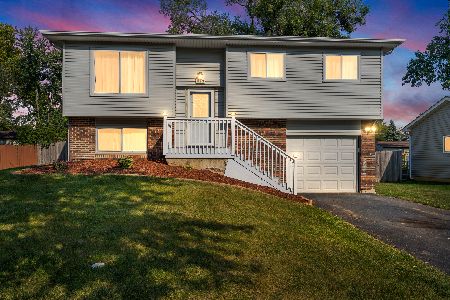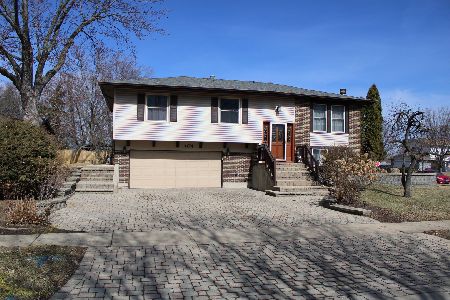133 Vernon Drive, Bolingbrook, Illinois 60440
$220,000
|
Sold
|
|
| Status: | Closed |
| Sqft: | 1,550 |
| Cost/Sqft: | $137 |
| Beds: | 4 |
| Baths: | 2 |
| Year Built: | 1965 |
| Property Taxes: | $4,824 |
| Days On Market: | 2452 |
| Lot Size: | 0,20 |
Description
GREAT OPPORTUNITY! "PLEASE VIEW THE INTERACTIVE 3D VIRTUAL TOUR ABOVE THE HOME PHOTO" Quick close possible. This Beautiful split level home is completely ready to move in! Great location and condition. Four bedrooms with two full bathrooms. Ample living room & dining room. The beautiful kitchen has stainless still appliances with new stove and refrigerator. The large sun room on the first floor has wood laminated floors and newer windows. The lower level have the family room with a wet bar, a full bathroom, the fourth bedroom and the utility room. The upper level has three bedrooms with wood laminated floors and a full updated bathroom. 1 car garage. The gorgeous professionally landscaped fenced-in yard has a side parking space for 2 cars and a large shed. Freshly painted throughout. New 2014: Roof, Siding and all Windows. New 2017: Central Air. New 2018: Garage Door. 2019: Stove, Microwave, Furnace, Water Heater. 2020: New refrigerator. Shows beautiful! A must see!
Property Specifics
| Single Family | |
| — | |
| Tri-Level | |
| 1965 | |
| Full | |
| — | |
| No | |
| 0.2 |
| Will | |
| — | |
| 0 / Not Applicable | |
| None | |
| Public | |
| Public Sewer | |
| 10417745 | |
| 1202114040420000 |
Property History
| DATE: | EVENT: | PRICE: | SOURCE: |
|---|---|---|---|
| 18 May, 2020 | Sold | $220,000 | MRED MLS |
| 12 Apr, 2020 | Under contract | $213,000 | MRED MLS |
| — | Last price change | $219,000 | MRED MLS |
| 14 Jun, 2019 | Listed for sale | $235,000 | MRED MLS |
Room Specifics
Total Bedrooms: 4
Bedrooms Above Ground: 4
Bedrooms Below Ground: 0
Dimensions: —
Floor Type: Wood Laminate
Dimensions: —
Floor Type: Wood Laminate
Dimensions: —
Floor Type: Vinyl
Full Bathrooms: 2
Bathroom Amenities: Soaking Tub
Bathroom in Basement: 1
Rooms: Sun Room,Utility Room-Lower Level
Basement Description: Finished
Other Specifics
| 1 | |
| Concrete Perimeter | |
| Brick | |
| Patio, Brick Paver Patio | |
| Dimensions to Center of Road,Fenced Yard,Landscaped,Mature Trees | |
| 86X125X37X117 | |
| — | |
| None | |
| Wood Laminate Floors | |
| Range, Microwave, Stainless Steel Appliance(s) | |
| Not in DB | |
| — | |
| — | |
| — | |
| — |
Tax History
| Year | Property Taxes |
|---|---|
| 2020 | $4,824 |
Contact Agent
Nearby Similar Homes
Nearby Sold Comparables
Contact Agent
Listing Provided By
RE/MAX of Naperville

