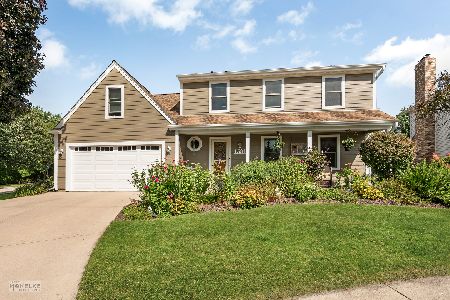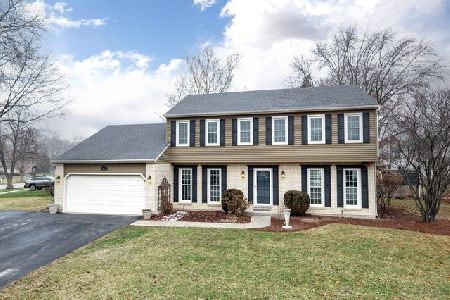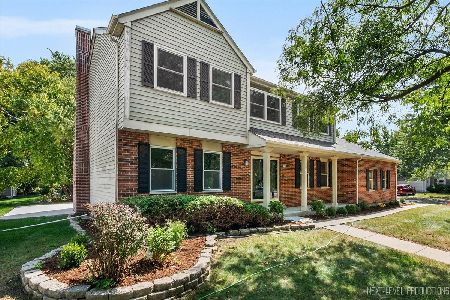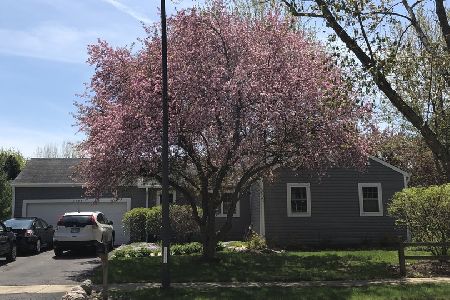1330 Canyon Run Road, Naperville, Illinois 60540
$315,000
|
Sold
|
|
| Status: | Closed |
| Sqft: | 0 |
| Cost/Sqft: | — |
| Beds: | 4 |
| Baths: | 3 |
| Year Built: | 1984 |
| Property Taxes: | $6,461 |
| Days On Market: | 2546 |
| Lot Size: | 0,21 |
Description
Welcome to wonderful! Nestled in beautiful University Heights in sought-after D203 schools, this home boosts updated kitchen and baths and a spectacular sun room to be enjoyed year round. Large living room with big picture window and beamed ceiling is adjacent to the dining room. Open concept layout-- kitchen with tumbled marble backsplash, stone counters, 42" cabinets and stainless steel appliances and breakfast bar is open to family room with wood-burning fireplace. All glass sunroom with heated floors has beautiful views of the backyard and access to deck. Slide all the doors open to enjoy the Spring breezes! Large and freshly painted bedrooms share updated hall bath with updated tile and counters. Master suite includes nice-sized walk in closet and updated counters and tile. Stained-wood shiplap in fun pub area of lower level. Possible office, exercise room or play area with closet available along with great storage. Fantastic yard for all the family fun--even in the snow!
Property Specifics
| Single Family | |
| — | |
| — | |
| 1984 | |
| Full | |
| — | |
| No | |
| 0.21 |
| Du Page | |
| University Heights | |
| 0 / Not Applicable | |
| None | |
| Lake Michigan | |
| Public Sewer | |
| 10269497 | |
| 0833307006 |
Nearby Schools
| NAME: | DISTRICT: | DISTANCE: | |
|---|---|---|---|
|
Grade School
Meadow Glens Elementary School |
203 | — | |
|
Middle School
Madison Junior High School |
203 | Not in DB | |
|
High School
Naperville Central High School |
203 | Not in DB | |
Property History
| DATE: | EVENT: | PRICE: | SOURCE: |
|---|---|---|---|
| 28 Jun, 2019 | Sold | $315,000 | MRED MLS |
| 30 Apr, 2019 | Under contract | $334,000 | MRED MLS |
| — | Last price change | $339,000 | MRED MLS |
| 11 Feb, 2019 | Listed for sale | $399,000 | MRED MLS |
Room Specifics
Total Bedrooms: 4
Bedrooms Above Ground: 4
Bedrooms Below Ground: 0
Dimensions: —
Floor Type: Carpet
Dimensions: —
Floor Type: Wood Laminate
Dimensions: —
Floor Type: Carpet
Full Bathrooms: 3
Bathroom Amenities: Double Sink
Bathroom in Basement: 0
Rooms: Foyer,Office,Recreation Room,Storage,Sun Room,Tandem Room
Basement Description: Partially Finished
Other Specifics
| 2 | |
| — | |
| — | |
| Deck, Storms/Screens | |
| — | |
| 73X122X80X121 | |
| — | |
| Full | |
| Skylight(s), Bar-Dry, Second Floor Laundry, Walk-In Closet(s) | |
| Double Oven, Range, Microwave, Dishwasher, High End Refrigerator, Washer, Dryer, Disposal | |
| Not in DB | |
| Sidewalks, Street Paved | |
| — | |
| — | |
| Wood Burning, Gas Starter |
Tax History
| Year | Property Taxes |
|---|---|
| 2019 | $6,461 |
Contact Agent
Nearby Similar Homes
Nearby Sold Comparables
Contact Agent
Listing Provided By
Coldwell Banker Residential










