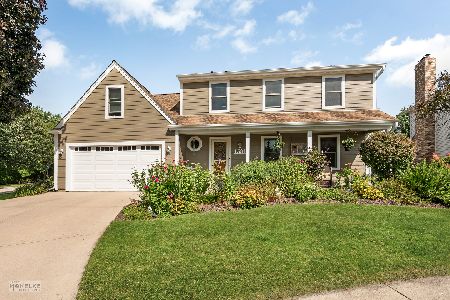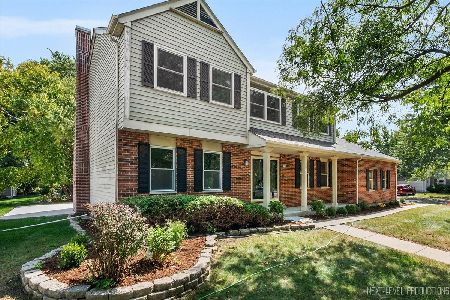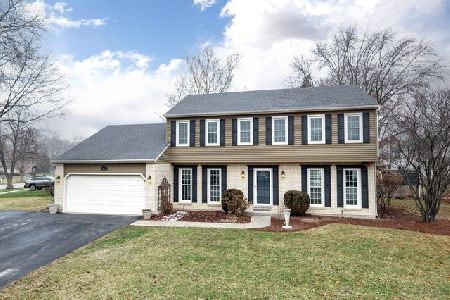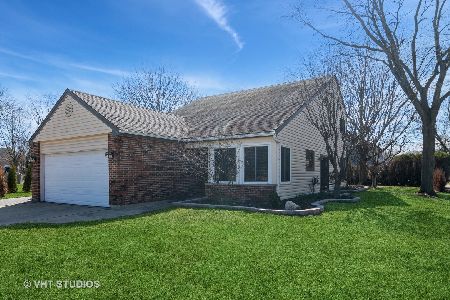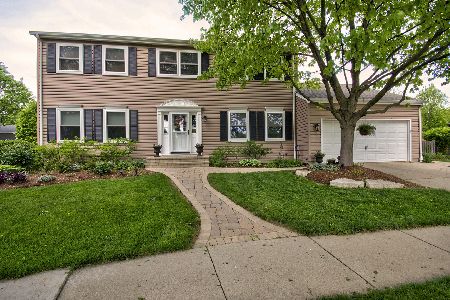1333 Canyon Run Road, Naperville, Illinois 60565
$317,500
|
Sold
|
|
| Status: | Closed |
| Sqft: | 2,098 |
| Cost/Sqft: | $160 |
| Beds: | 4 |
| Baths: | 3 |
| Year Built: | 1984 |
| Property Taxes: | $5,726 |
| Days On Market: | 3721 |
| Lot Size: | 0,00 |
Description
Beautiful home, updated and immaculate! No hidden expenses here - all of the major updates have been done on this home. Newer roof and energy efficient double hung windows with screens, plus siding, gutters & Tyvek wrap. Newer complete kitchen renovation with 42 inch maple cabinets with crown molding & special features such as soft close drawers, decorative glass doors, etc. Zodiac quartz countertops, all newer stainless steel appliances. Newer flooring and paint. Newer HVAC and air cleaner. Newer concrete drive. White trim & 6 panel doors. Large patio, yard & shed. All bathrooms have been updated! Too much to mention here. Wow! Great floor plan. Eat in kitchen, family room plus formal living & dining rooms. Spacious master with walk in closet. Nice sized bedrooms - 3 with ceiling fans, one guest bedroom has a walk in closet. Partial brick front exterior with perfect porch area and excellent curb appeal! Fantastic neighborhood, top rated schools. This truly is a special home.
Property Specifics
| Single Family | |
| — | |
| Traditional | |
| 1984 | |
| None | |
| — | |
| No | |
| — |
| Du Page | |
| University Heights | |
| 0 / Not Applicable | |
| None | |
| Lake Michigan | |
| Public Sewer | |
| 09092038 | |
| 0833304005 |
Nearby Schools
| NAME: | DISTRICT: | DISTANCE: | |
|---|---|---|---|
|
Grade School
Meadow Glens Elementary School |
203 | — | |
|
Middle School
Madison Junior High School |
203 | Not in DB | |
|
High School
Naperville Central High School |
203 | Not in DB | |
Property History
| DATE: | EVENT: | PRICE: | SOURCE: |
|---|---|---|---|
| 26 Feb, 2016 | Sold | $317,500 | MRED MLS |
| 27 Dec, 2015 | Under contract | $334,900 | MRED MLS |
| 24 Nov, 2015 | Listed for sale | $334,900 | MRED MLS |
Room Specifics
Total Bedrooms: 4
Bedrooms Above Ground: 4
Bedrooms Below Ground: 0
Dimensions: —
Floor Type: Carpet
Dimensions: —
Floor Type: Carpet
Dimensions: —
Floor Type: Carpet
Full Bathrooms: 3
Bathroom Amenities: —
Bathroom in Basement: —
Rooms: Eating Area,Walk In Closet,Other Room
Basement Description: None
Other Specifics
| 2 | |
| Concrete Perimeter | |
| Concrete | |
| Patio, Porch, Brick Paver Patio, Storms/Screens | |
| Corner Lot | |
| 73 X 120 | |
| — | |
| Full | |
| Wood Laminate Floors, First Floor Laundry | |
| Range, Microwave, Dishwasher, Refrigerator, Washer, Dryer, Stainless Steel Appliance(s) | |
| Not in DB | |
| Sidewalks, Street Lights, Street Paved | |
| — | |
| — | |
| — |
Tax History
| Year | Property Taxes |
|---|---|
| 2016 | $5,726 |
Contact Agent
Nearby Similar Homes
Nearby Sold Comparables
Contact Agent
Listing Provided By
Coldwell Banker Residential




