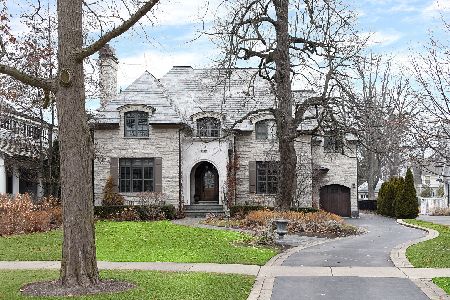1330 Chestnut Avenue, Wilmette, Illinois 60091
$4,950,000
|
Sold
|
|
| Status: | Closed |
| Sqft: | 9,947 |
| Cost/Sqft: | $528 |
| Beds: | 7 |
| Baths: | 9 |
| Year Built: | 2017 |
| Property Taxes: | $83,908 |
| Days On Market: | 1456 |
| Lot Size: | 0,55 |
Description
Timeless elegance in East Wilmette. Situated on over a 1/2 acre, this magnificent home was completed in 2017 and offers over 9,000 square feet of living space, 7 bedrooms, 7.2 bathrooms, an incredible in-ground swimming pool, an indoor sport court, and so much more. Your breath will be taken away by the beauty of the interior millwork, grand room sizes, and wonderful natural light. The formal living room offers a picturesque view of Chestnut Avenue, the premier street in all of Wilmette. Adjoining this space is the private first-floor office with its own terrace. The dining room is fit for dinner parties and family gatherings. It is serviced by a beautiful butler's pantry equipped with a wine refrigeration tower, marble countertops, and a walk-in pantry. The scale of the kitchen can't be described in words, only felt in your body, as it is the heart of this home. The kitchen features all of the luxury amenities you would expect, Wolf range, Sub-Zero refrigeration, marble countertops, plus the sought-after connection to the breakfast room, family room, and views to the backyard. The family room is an absolute showstopper. With its glass atrium ceiling, the room is bathed in a light that can only be described as calming yet energizing, providing the perfect spot to relax and recharge. Upstairs, you'll find 4 secondary bedrooms, each with its own en-suite bathroom, a huge laundry room with 2 sets of machines, and of course the primary suite. The primary bedroom is a peaceful oasis featuring vaulted ceilings, a walk-in closet, and a true spa-like bathroom. The third floor offers two additional bedrooms, bonus space, and another full bathroom. The lower level is all about fun and fitness, presenting a unique atmosphere compared to other homes of this size. The thoughtful design brings in abundant natural light allowing you to feel connected to the outside. Whether you are entertaining or just hanging out, the lower-level family room, wet bar, wine cellar, or dedicated theater room is the place to be. When it comes to fitness, you'll have it all with a multipurpose sport court and exercise room. Outside, you'll encounter a summer paradise with an incredible in-ground swimming pool, hot tub, fire pit, patio, and outdoor kitchen. With 4 garage spaces, 2 attached and 2 detached, this home accommodates the ever-growing household. Walking distance to the lake, metra, downtown Wilmette or Kenilworth, the Joseph Sears K-8 school, and New Trier High School. It truly doesn't get much better than this - timeless elegance, incredible space, and thoughtful design. Experience for yourself at 1330 Chestnut.
Property Specifics
| Single Family | |
| — | |
| — | |
| 2017 | |
| — | |
| — | |
| No | |
| 0.55 |
| Cook | |
| — | |
| — / Not Applicable | |
| — | |
| — | |
| — | |
| 11280352 | |
| 05273000770000 |
Nearby Schools
| NAME: | DISTRICT: | DISTANCE: | |
|---|---|---|---|
|
Grade School
The Joseph Sears School |
38 | — | |
|
Middle School
The Joseph Sears School |
38 | Not in DB | |
|
High School
New Trier Twp H.s. Northfield/wi |
203 | Not in DB | |
Property History
| DATE: | EVENT: | PRICE: | SOURCE: |
|---|---|---|---|
| 17 Jul, 2017 | Sold | $3,940,595 | MRED MLS |
| 29 Jun, 2016 | Under contract | $3,745,000 | MRED MLS |
| 18 Apr, 2016 | Listed for sale | $3,745,000 | MRED MLS |
| 2 May, 2022 | Sold | $4,950,000 | MRED MLS |
| 22 Jan, 2022 | Under contract | $5,250,000 | MRED MLS |
| 22 Jan, 2022 | Listed for sale | $5,250,000 | MRED MLS |
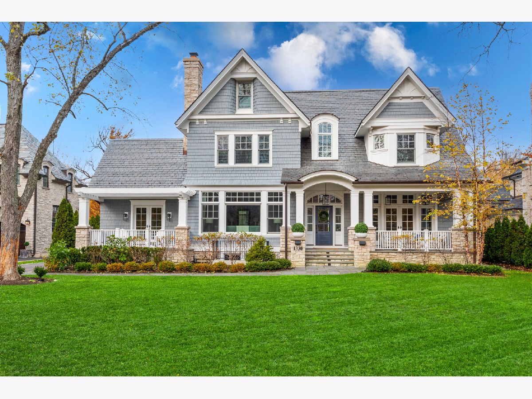
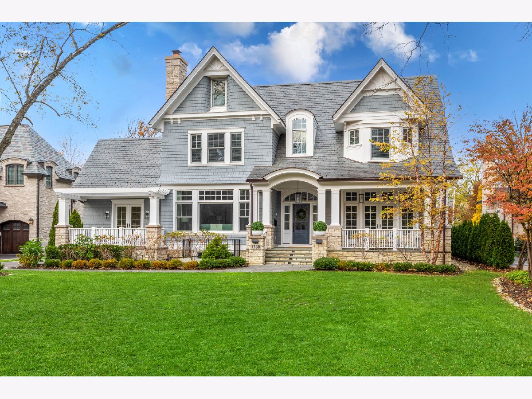
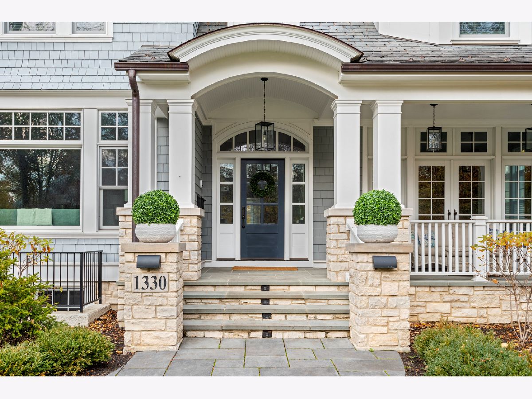
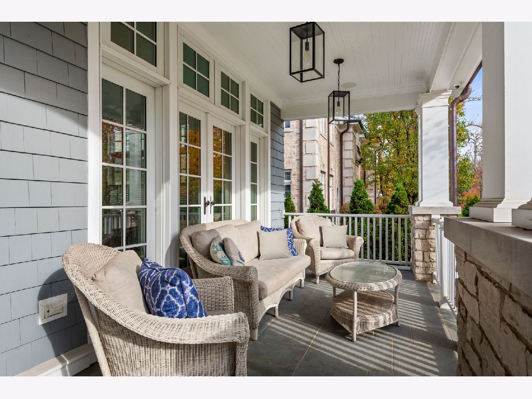
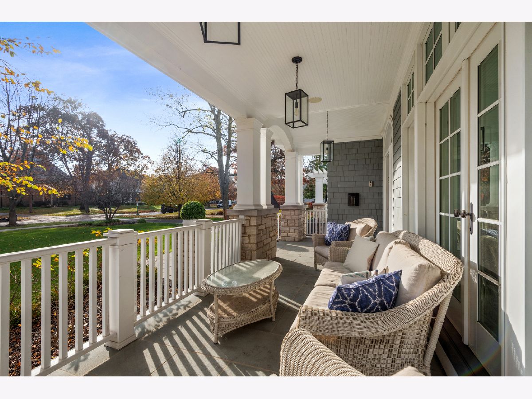
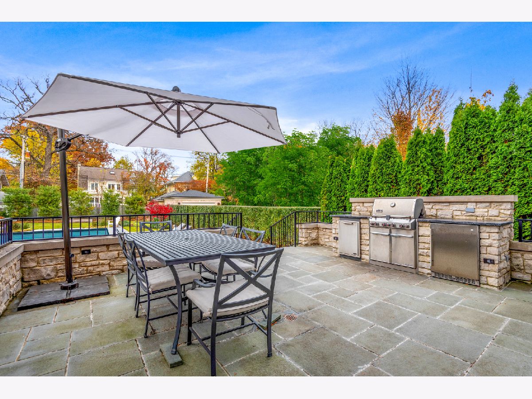
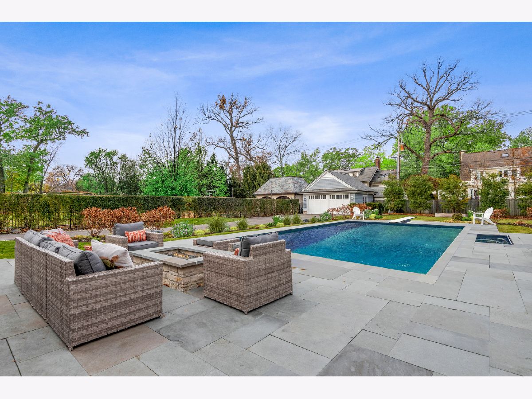
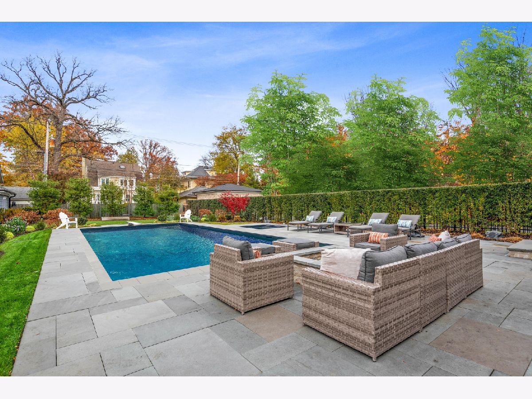
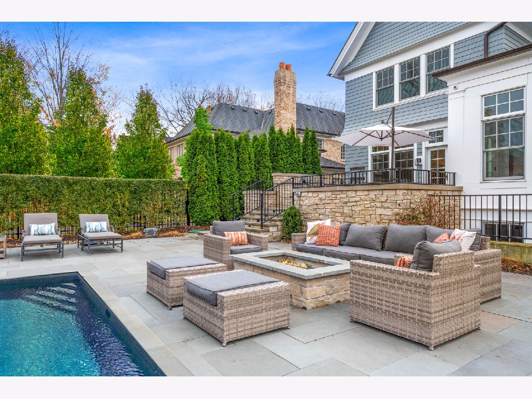
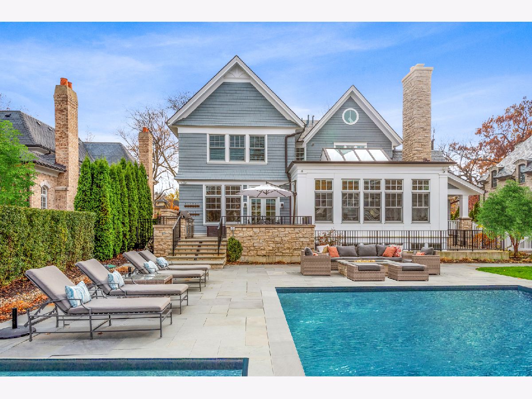
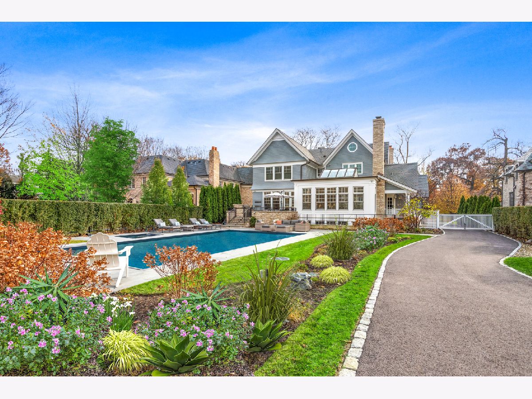
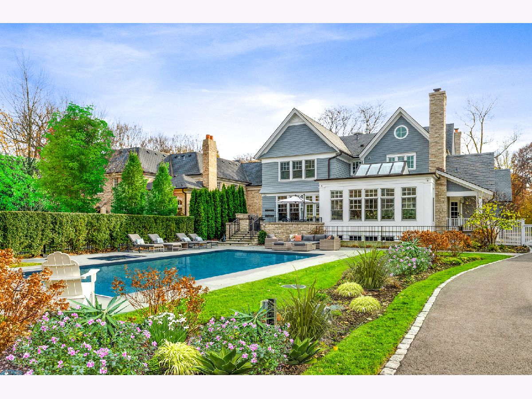
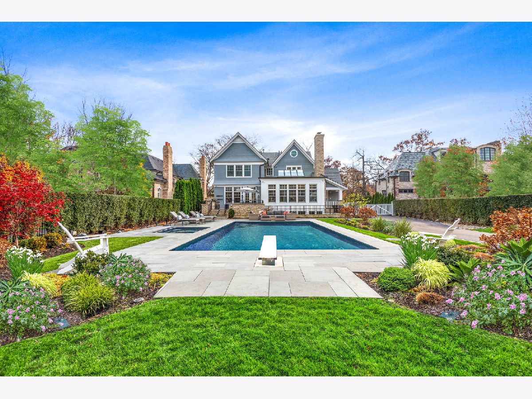
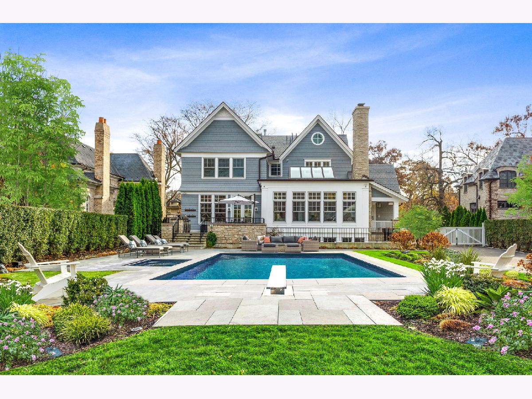
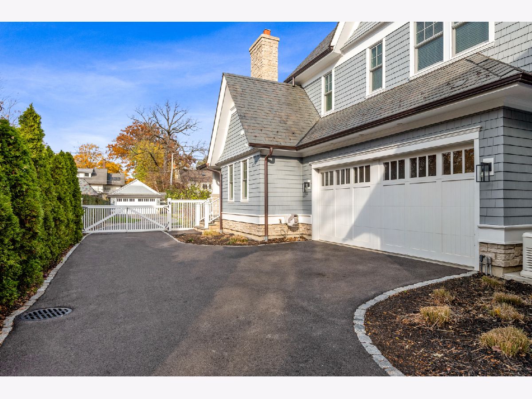
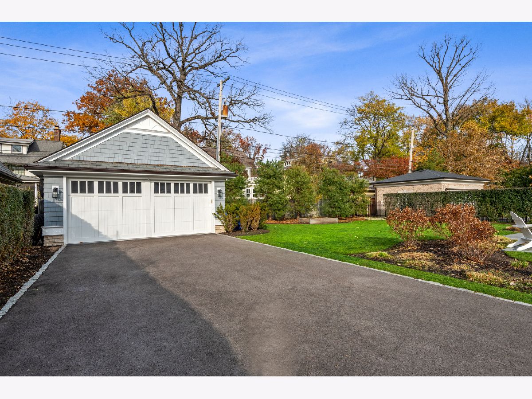
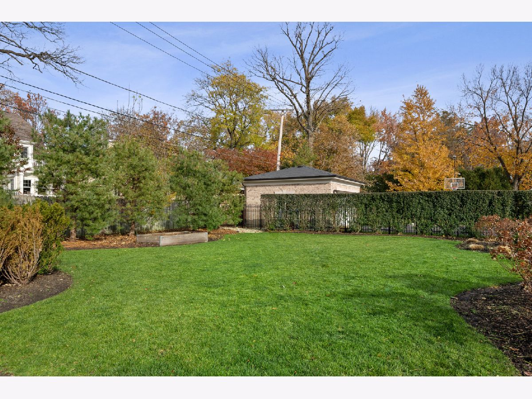
Room Specifics
Total Bedrooms: 7
Bedrooms Above Ground: 7
Bedrooms Below Ground: 0
Dimensions: —
Floor Type: —
Dimensions: —
Floor Type: —
Dimensions: —
Floor Type: —
Dimensions: —
Floor Type: —
Dimensions: —
Floor Type: —
Dimensions: —
Floor Type: —
Full Bathrooms: 9
Bathroom Amenities: Separate Shower,Double Sink,Soaking Tub
Bathroom in Basement: 1
Rooms: —
Basement Description: Finished
Other Specifics
| 4 | |
| — | |
| Asphalt | |
| — | |
| — | |
| 83X290 | |
| — | |
| — | |
| — | |
| — | |
| Not in DB | |
| — | |
| — | |
| — | |
| — |
Tax History
| Year | Property Taxes |
|---|---|
| 2017 | $27,880 |
| 2022 | $83,908 |
Contact Agent
Nearby Similar Homes
Nearby Sold Comparables
Contact Agent
Listing Provided By
Compass








