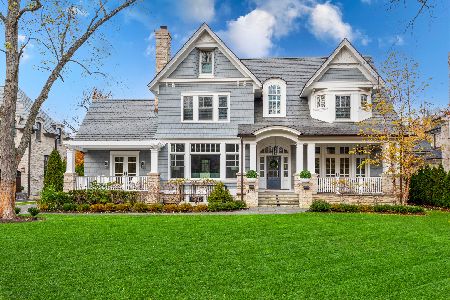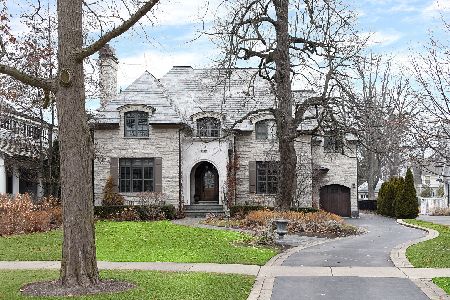1330 Chestnut Avenue, Wilmette, Illinois 60091
$3,940,595
|
Sold
|
|
| Status: | Closed |
| Sqft: | 9,386 |
| Cost/Sqft: | $399 |
| Beds: | 7 |
| Baths: | 9 |
| Year Built: | 2016 |
| Property Taxes: | $27,880 |
| Days On Market: | 3561 |
| Lot Size: | 0,55 |
Description
Build your custom dream home on an amazing 1/2 acre lot on Wilmette's prestigious Chestnut Avenue. "CAGE" / Sears School District. This new construction masterpiece will be finished in very high end, handcrafted excellence, with state of the art inclusions and technology. The first floor boasts exceptional flow and spacious rooms. Gourmet kitchen with top of the line appliances. There are five en suite bedrooms on the second floor. The third floor has a 6th bedroom/BA and a bonus, open room area. Fully finished basement with 7th bedroom/BA, recreation room, media room and sport room. Two car attached garage, two car detached garage. Train, school, lake within a few blocks of 1330 Chestnut!
Property Specifics
| Single Family | |
| — | |
| Traditional | |
| 2016 | |
| Full | |
| — | |
| No | |
| 0.55 |
| Cook | |
| — | |
| 0 / Not Applicable | |
| None | |
| Lake Michigan | |
| Public Sewer | |
| 09199006 | |
| 05273000770000 |
Nearby Schools
| NAME: | DISTRICT: | DISTANCE: | |
|---|---|---|---|
|
Grade School
The Joseph Sears School |
38 | — | |
|
Middle School
The Joseph Sears School |
38 | Not in DB | |
|
High School
New Trier Twp H.s. Northfield/wi |
203 | Not in DB | |
Property History
| DATE: | EVENT: | PRICE: | SOURCE: |
|---|---|---|---|
| 17 Jul, 2017 | Sold | $3,940,595 | MRED MLS |
| 29 Jun, 2016 | Under contract | $3,745,000 | MRED MLS |
| 18 Apr, 2016 | Listed for sale | $3,745,000 | MRED MLS |
| 2 May, 2022 | Sold | $4,950,000 | MRED MLS |
| 22 Jan, 2022 | Under contract | $5,250,000 | MRED MLS |
| 22 Jan, 2022 | Listed for sale | $5,250,000 | MRED MLS |
Room Specifics
Total Bedrooms: 7
Bedrooms Above Ground: 7
Bedrooms Below Ground: 0
Dimensions: —
Floor Type: Hardwood
Dimensions: —
Floor Type: Hardwood
Dimensions: —
Floor Type: Hardwood
Dimensions: —
Floor Type: —
Dimensions: —
Floor Type: —
Dimensions: —
Floor Type: —
Full Bathrooms: 9
Bathroom Amenities: Whirlpool,Separate Shower,Steam Shower,Double Sink
Bathroom in Basement: 1
Rooms: Bonus Room,Bedroom 5,Bedroom 6,Bedroom 7,Game Room,Library,Media Room,Recreation Room,Storage
Basement Description: Finished
Other Specifics
| 4 | |
| — | |
| Asphalt | |
| — | |
| — | |
| 290 X 83 | |
| — | |
| Full | |
| — | |
| Double Oven, Range, Microwave, High End Refrigerator, Bar Fridge, Freezer, Washer, Dryer, Disposal, Stainless Steel Appliance(s), Wine Refrigerator | |
| Not in DB | |
| — | |
| — | |
| — | |
| Wood Burning, Gas Log, Gas Starter |
Tax History
| Year | Property Taxes |
|---|---|
| 2017 | $27,880 |
| 2022 | $83,908 |
Contact Agent
Nearby Similar Homes
Nearby Sold Comparables
Contact Agent
Listing Provided By
@properties











