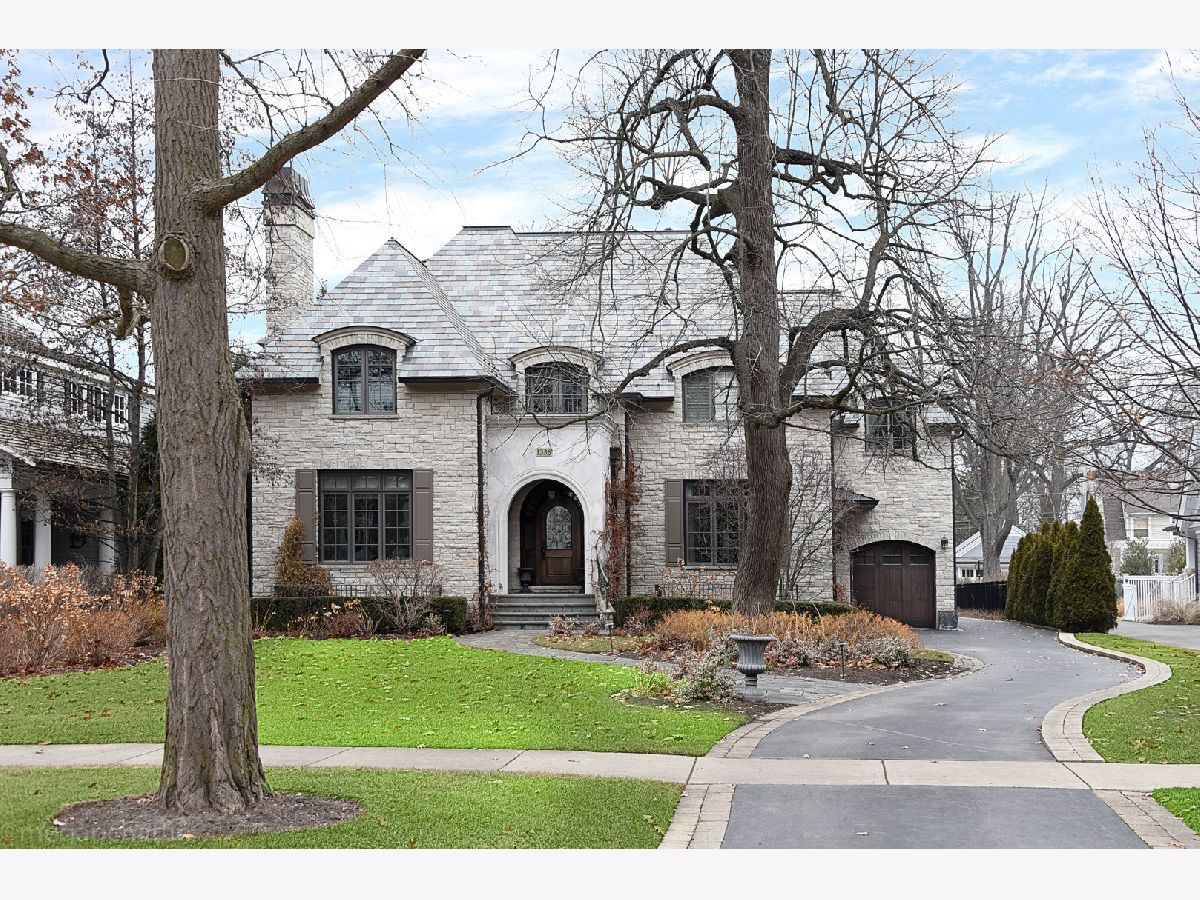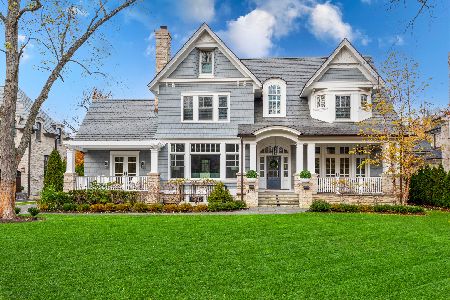1336 Chestnut Avenue, Wilmette, Illinois 60091
$2,700,000
|
Sold
|
|
| Status: | Closed |
| Sqft: | 10,000 |
| Cost/Sqft: | $273 |
| Beds: | 5 |
| Baths: | 7 |
| Year Built: | 2009 |
| Property Taxes: | $70,320 |
| Days On Market: | 2204 |
| Lot Size: | 0,50 |
Description
Sold while in PLN. When you pair this custom-built home with its DESIREABLE EAST WILMETTE LOCATION plus the award-winning SEARS SCHOOL you have a winning combination that can't be beat. High end finishes on four levels of spectacular living is offered in this 6 bedroom/6.1 bath home on a rarely available 75' x 290' lot. You are welcomed into the large center entry hall, through the beautiful arched front doorway, and are immediately greeted with soaring ceiling height, custom millwork and views all the way to the back of the lot. No expense was spared in the gourmet chef's kitchen which showcases fine cabinetry, top-of-the-line appliances, large island, separate breakfast area with built-in desk and French doors leading to a beautiful terrace & landscaped yard. A side entrance leads from the driveway (or attached one car garage) and provides easy access into the mudroom and kitchen. The oversized family room with custom built-ins, a wood paneled office and elegant formal living and dining room with butler's pantry complete the first floor. The second level features the master suite with spa bath and huge walk-in-closet with custom built-ins. Three additional en-suite bedrooms & lovely sitting area perfect for a homework/command center and fabulous laundry room complete this level. The third floor has a bonus/rec room with walk-out deck, that is wired for a hot tub to be added, a 5th bedroom and full bath. The lower level offers additional entertaining space with high ceilings, custom wet bar, media/rec room, game room, exercise room, 6th bedroom & full bath. The large, professionally landscaped lot, provides plenty of play and entertaining space plus a detached two-car garage. Chestnut Avenue is a premier address with Langdon Beach, the Kenilworth Metra and Wilmette downtown just blocks from the front door.
Property Specifics
| Single Family | |
| — | |
| French Provincial | |
| 2009 | |
| Full | |
| — | |
| No | |
| 0.5 |
| Cook | |
| — | |
| 0 / Not Applicable | |
| None | |
| Lake Michigan | |
| Public Sewer | |
| 10602941 | |
| 05273000760000 |
Nearby Schools
| NAME: | DISTRICT: | DISTANCE: | |
|---|---|---|---|
|
Grade School
The Joseph Sears School |
38 | — | |
|
Middle School
The Joseph Sears School |
38 | Not in DB | |
|
High School
New Trier Twp H.s. Northfield/wi |
203 | Not in DB | |
|
Alternate Junior High School
The Joseph Sears School |
— | Not in DB | |
Property History
| DATE: | EVENT: | PRICE: | SOURCE: |
|---|---|---|---|
| 27 Apr, 2020 | Sold | $2,700,000 | MRED MLS |
| 28 Jan, 2020 | Under contract | $2,725,000 | MRED MLS |
| 6 Jan, 2020 | Listed for sale | $2,725,000 | MRED MLS |

Room Specifics
Total Bedrooms: 6
Bedrooms Above Ground: 5
Bedrooms Below Ground: 1
Dimensions: —
Floor Type: Carpet
Dimensions: —
Floor Type: Carpet
Dimensions: —
Floor Type: Carpet
Dimensions: —
Floor Type: —
Dimensions: —
Floor Type: —
Full Bathrooms: 7
Bathroom Amenities: Whirlpool,Separate Shower,Double Sink
Bathroom in Basement: 1
Rooms: Bonus Room,Bedroom 5,Bedroom 6,Breakfast Room,Exercise Room,Foyer,Game Room,Office,Recreation Room,Sitting Room
Basement Description: Finished
Other Specifics
| 3 | |
| — | |
| — | |
| — | |
| — | |
| 75 X 290 | |
| — | |
| Full | |
| Bar-Dry, Bar-Wet, Hardwood Floors, Second Floor Laundry, Built-in Features, Walk-In Closet(s) | |
| — | |
| Not in DB | |
| — | |
| — | |
| — | |
| Gas Log, Gas Starter |
Tax History
| Year | Property Taxes |
|---|---|
| 2020 | $70,320 |
Contact Agent
Nearby Similar Homes
Nearby Sold Comparables
Contact Agent
Listing Provided By
Compass










