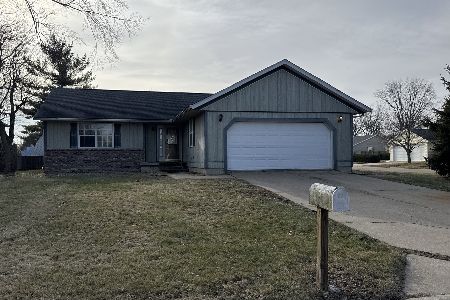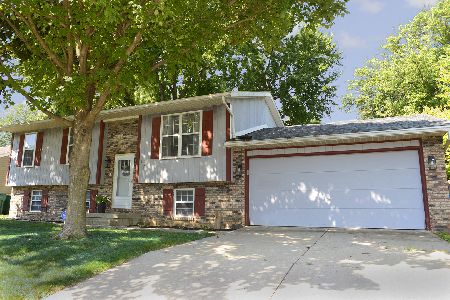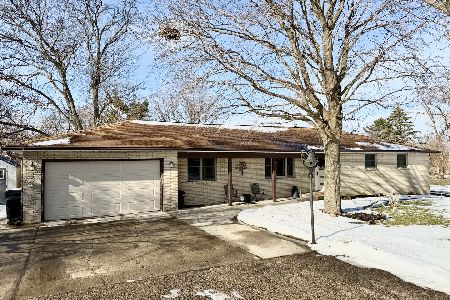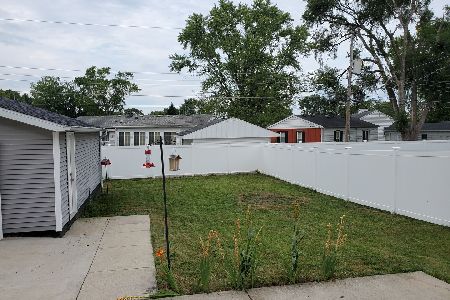1330 Chippewa Drive, Ottawa, Illinois 61350
$200,000
|
Sold
|
|
| Status: | Closed |
| Sqft: | 1,008 |
| Cost/Sqft: | $188 |
| Beds: | 3 |
| Baths: | 2 |
| Year Built: | 1950 |
| Property Taxes: | $3,789 |
| Days On Market: | 322 |
| Lot Size: | 0,20 |
Description
Completely remodeled 3-bedroom, 2-bathroom home on a huge corner lot! This stunning home has been updated from top to bottom, featuring brand-new bathrooms, a modern kitchen with granite countertops and stainless steel appliances, and spacious bedrooms with large closets. A tankless water heater ensures energy efficiency, and brand-new carpet will be installed in all bedrooms and the living room within the next two weeks. Don't miss this move-in-ready home-schedule a showing today! The owner renovated the house with the intention of living in it but was relocated to Tennessee. As a result, it was built with high-quality and craftsmanship for personal use.
Property Specifics
| Single Family | |
| — | |
| — | |
| 1950 | |
| — | |
| — | |
| No | |
| 0.2 |
| — | |
| — | |
| 0 / Not Applicable | |
| — | |
| — | |
| — | |
| 12294406 | |
| 2213322005 |
Nearby Schools
| NAME: | DISTRICT: | DISTANCE: | |
|---|---|---|---|
|
Middle School
Mckinley Elementary: K-4th Grade |
141 | Not in DB | |
Property History
| DATE: | EVENT: | PRICE: | SOURCE: |
|---|---|---|---|
| 14 Apr, 2025 | Sold | $200,000 | MRED MLS |
| 7 Mar, 2025 | Under contract | $189,999 | MRED MLS |
| 1 Mar, 2025 | Listed for sale | $189,999 | MRED MLS |
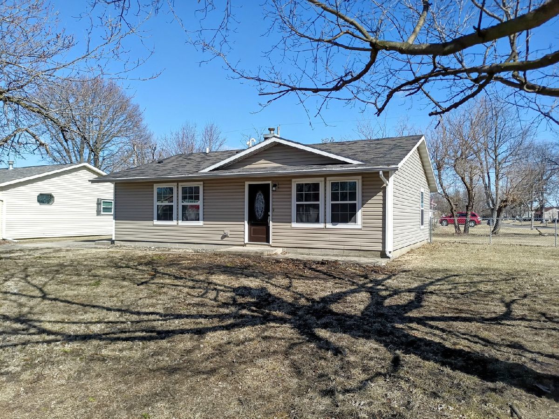
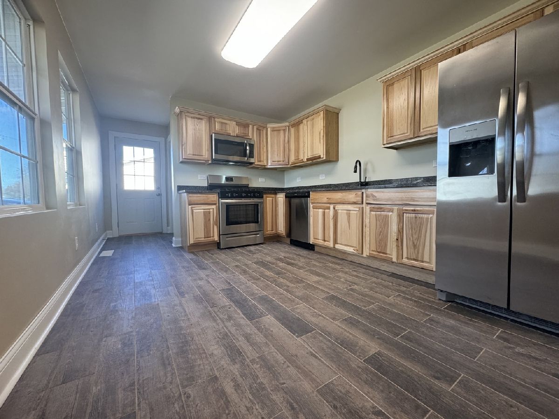
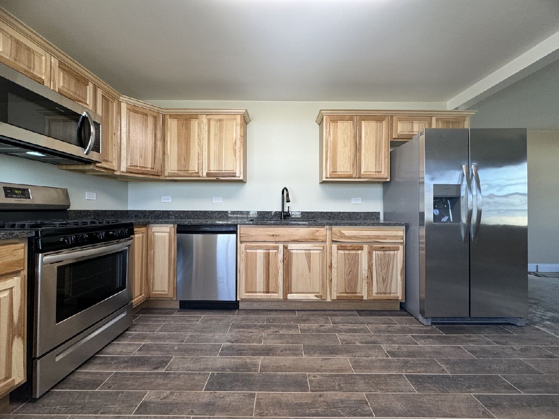
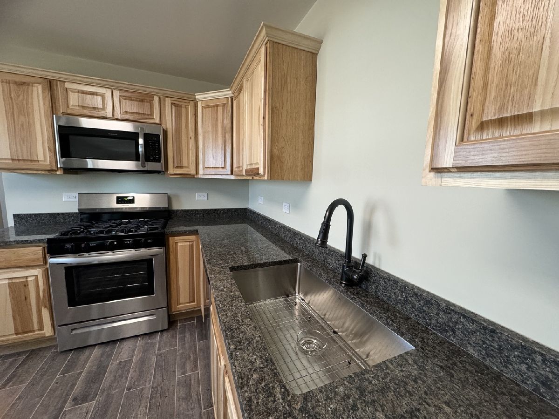
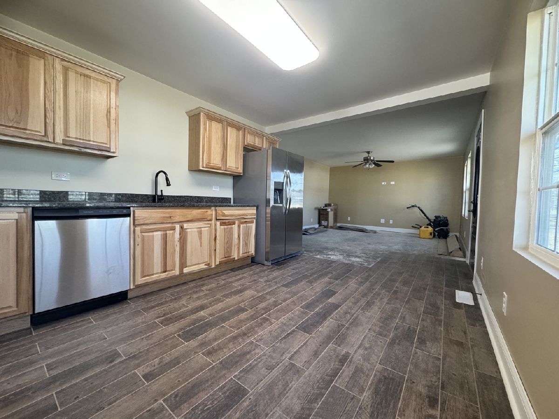
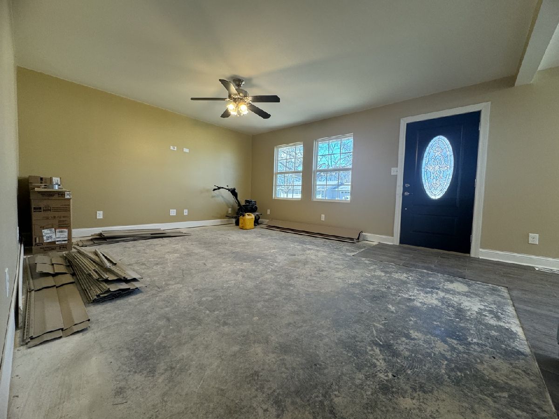
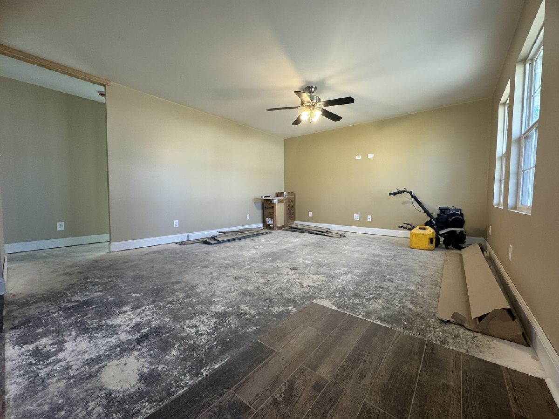
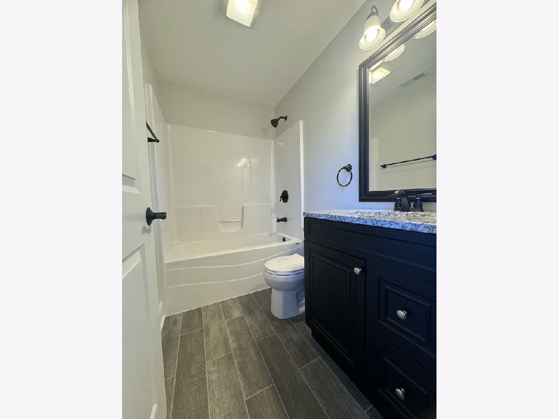
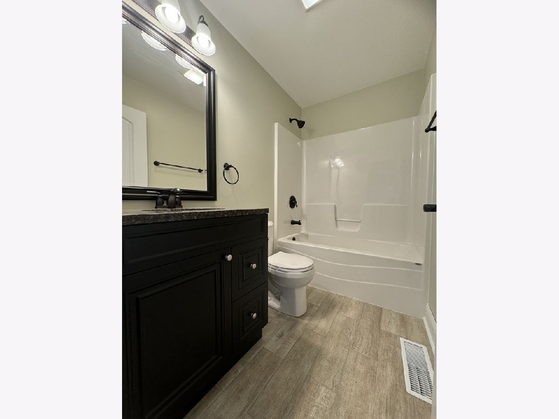
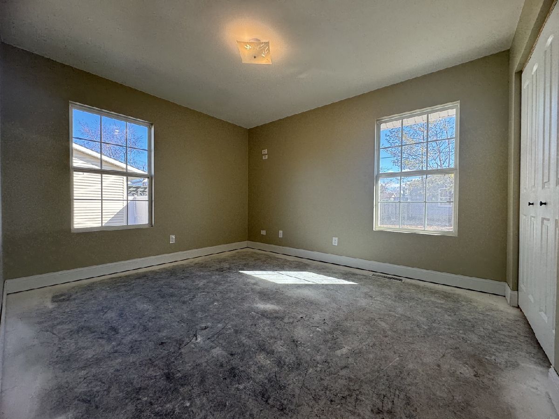
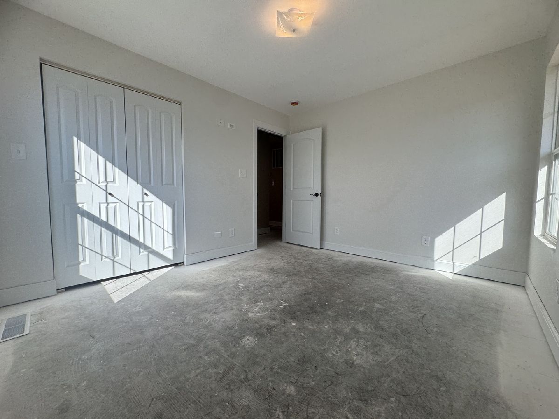
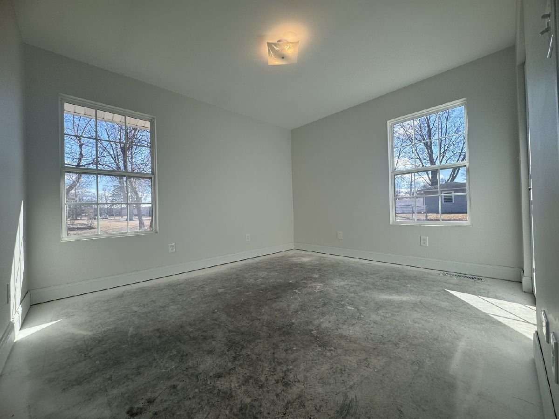
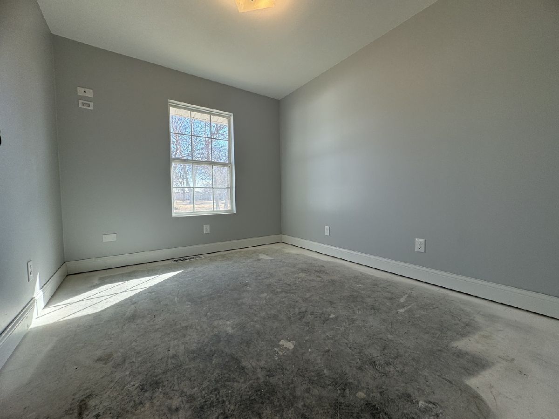
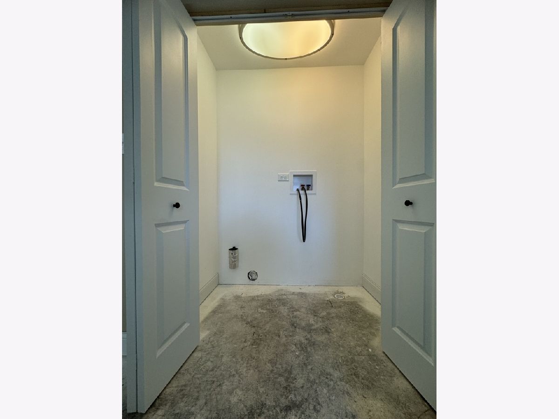
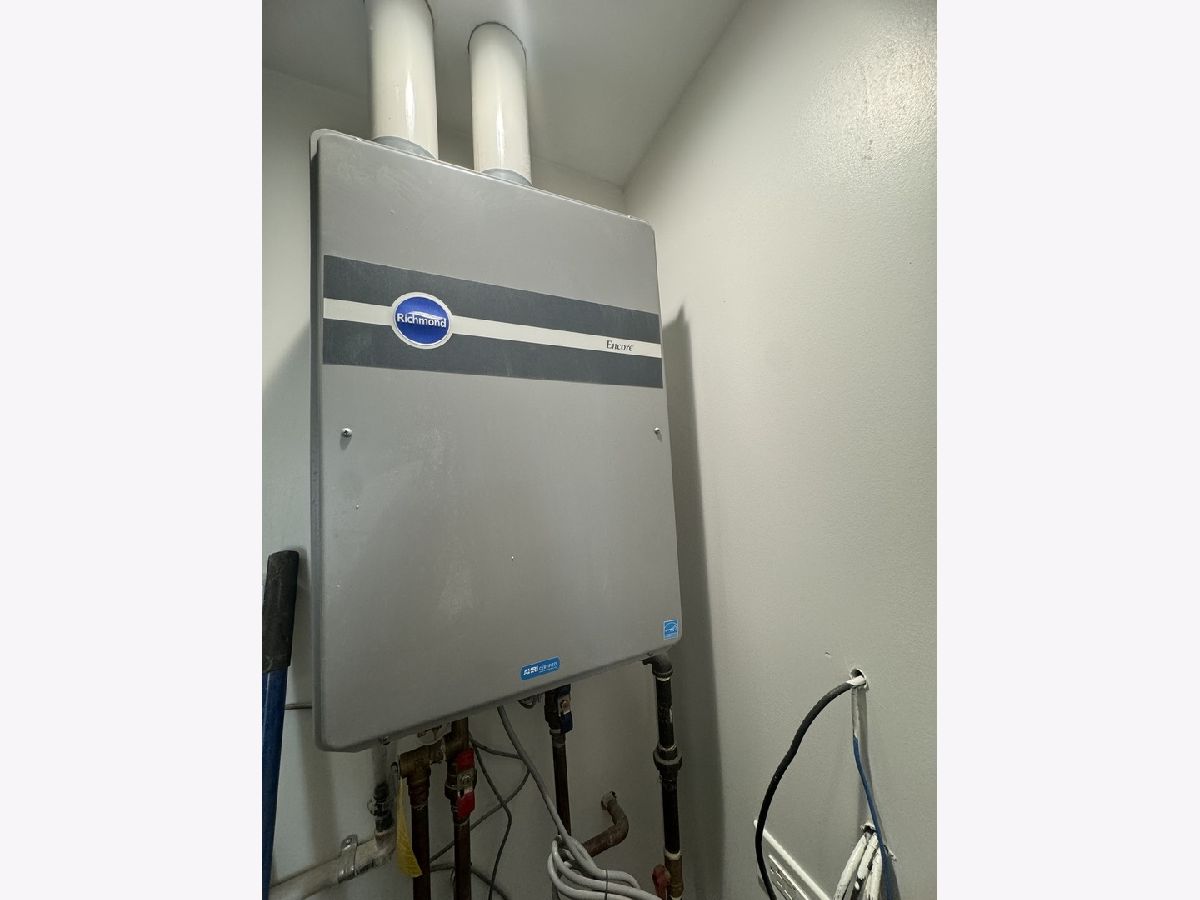
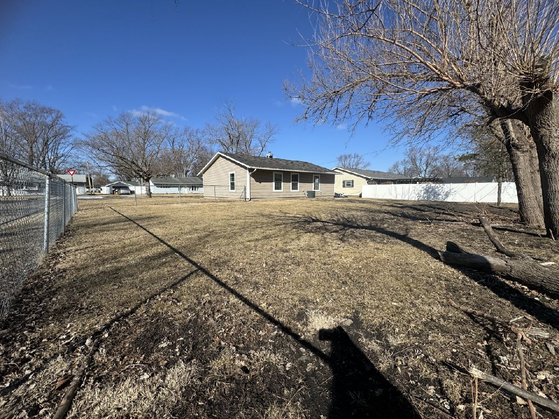
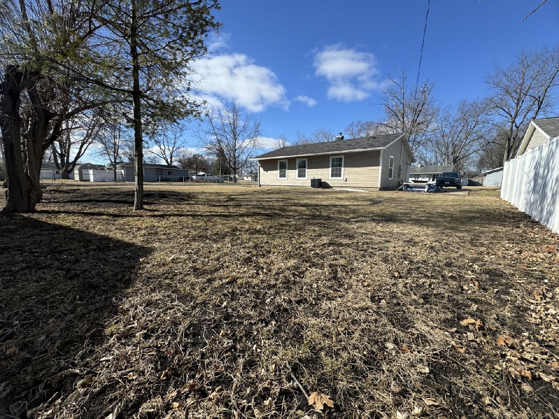
Room Specifics
Total Bedrooms: 3
Bedrooms Above Ground: 3
Bedrooms Below Ground: 0
Dimensions: —
Floor Type: —
Dimensions: —
Floor Type: —
Full Bathrooms: 2
Bathroom Amenities: —
Bathroom in Basement: 0
Rooms: —
Basement Description: —
Other Specifics
| — | |
| — | |
| — | |
| — | |
| — | |
| 78X110 | |
| — | |
| — | |
| — | |
| — | |
| Not in DB | |
| — | |
| — | |
| — | |
| — |
Tax History
| Year | Property Taxes |
|---|---|
| 2025 | $3,789 |
Contact Agent
Nearby Similar Homes
Nearby Sold Comparables
Contact Agent
Listing Provided By
Coldwell Banker Real Estate Group

