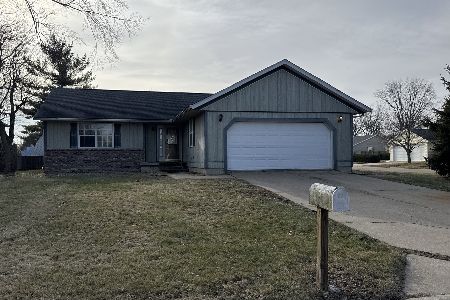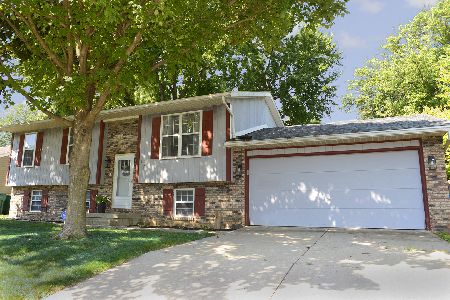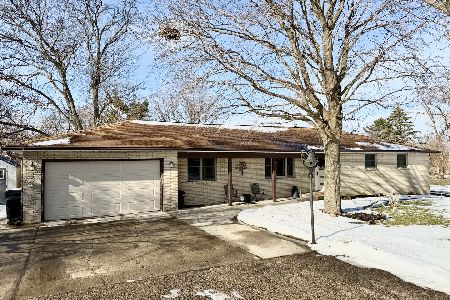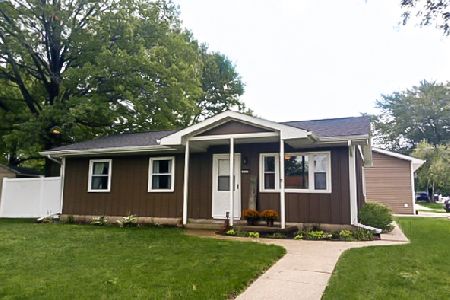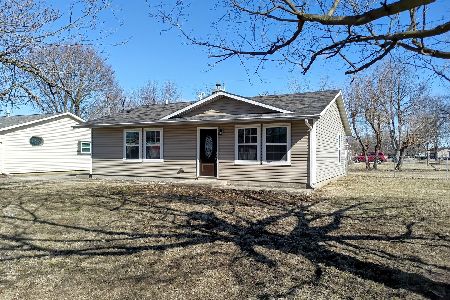722 Hiawatha Drive, Ottawa, Illinois 61350
$140,000
|
Sold
|
|
| Status: | Closed |
| Sqft: | 926 |
| Cost/Sqft: | $167 |
| Beds: | 3 |
| Baths: | 1 |
| Year Built: | 1962 |
| Property Taxes: | $3,019 |
| Days On Market: | 1588 |
| Lot Size: | 0,17 |
Description
3 bedroom, 1 bathroom ranch with 926 sq. feet of living space located in Ottawa's desirable south side, Ottawa school system. Living room has new hardwood flooring, ceiling fan with light, and wood blinds. Kitchen boasts new hardwood flooring, newer oak cabinets and counter tops, stainless steel appliances, ceiling fan with light, and wood blinds. Laundry room has ceramic flooring, plenty of cabinet and counter space with a sink with access to large vinyl fenced yard. Master bedroom has carpeting, ceiling fan with light, wood blinds, and plenty of closet space. Bedroom #2 has carpeting, a ceiling fan with light, wood blinds, and a closet. Bedroom #3 has carpeting, a ceiling fan with light, wood blinds, and a closet. Bathroom has ceramic flooring, updated vanity, fan, wood blinds, and shower/tub combo. Hallway has a large linen closet and coat closet both with hardwood flooring. 2.5 heated car garage with plenty of space for storage. Interior of home is freshly painted, new water heater, professionally serviced furnace and central air conditioning, and a newer water treatment system. Exterior is professionally landscaped with new concrete sidewalks, new vinyl privacy fence, newer roof, and gutters with leaf guards.
Property Specifics
| Single Family | |
| — | |
| Ranch | |
| 1962 | |
| None | |
| — | |
| No | |
| 0.17 |
| La Salle | |
| — | |
| — / Not Applicable | |
| None | |
| Public | |
| Public Sewer | |
| 11217500 | |
| 2213322016 |
Nearby Schools
| NAME: | DISTRICT: | DISTANCE: | |
|---|---|---|---|
|
High School
Ottawa Township High School |
140 | Not in DB | |
Property History
| DATE: | EVENT: | PRICE: | SOURCE: |
|---|---|---|---|
| 21 Nov, 2017 | Sold | $86,500 | MRED MLS |
| 11 Oct, 2017 | Under contract | $89,900 | MRED MLS |
| — | Last price change | $94,900 | MRED MLS |
| 10 Jul, 2017 | Listed for sale | $94,900 | MRED MLS |
| 7 Oct, 2021 | Sold | $140,000 | MRED MLS |
| 28 Sep, 2021 | Under contract | $155,000 | MRED MLS |
| 13 Sep, 2021 | Listed for sale | $155,000 | MRED MLS |
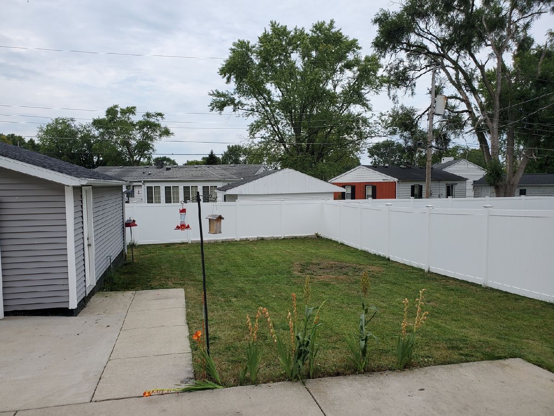
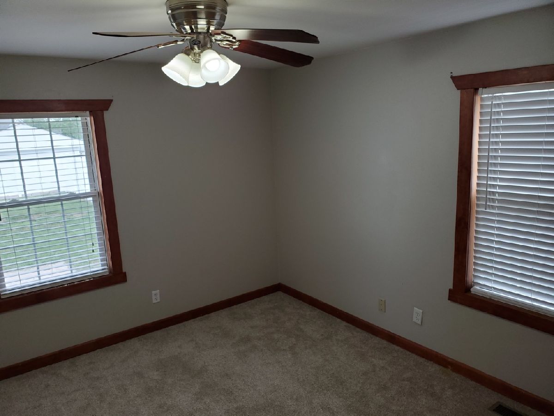
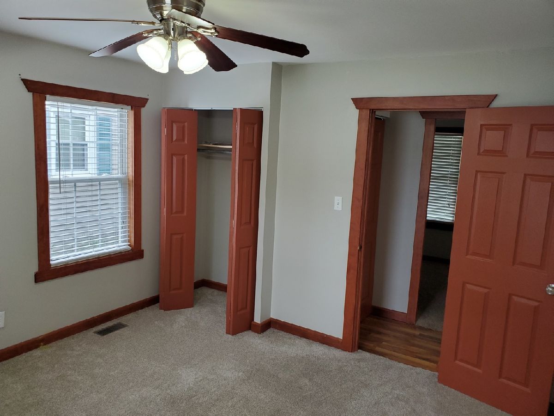
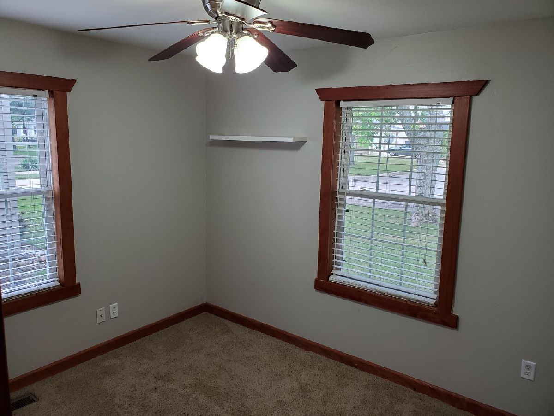
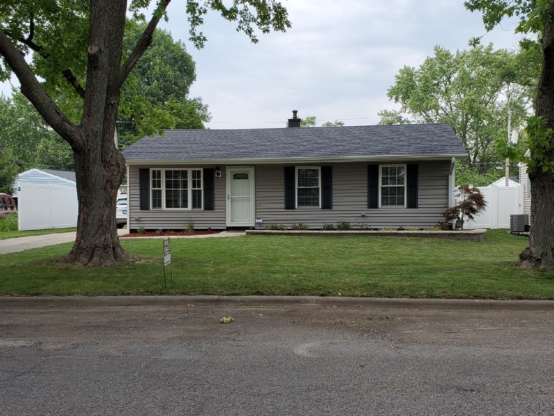
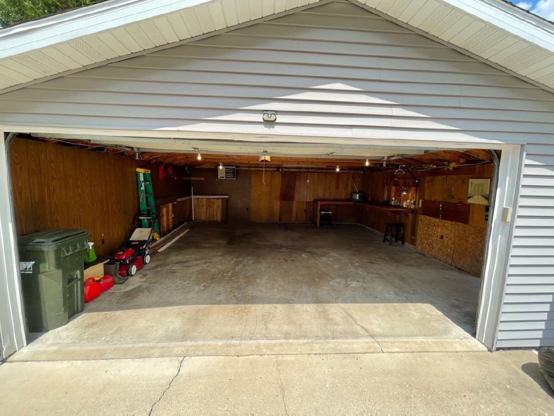
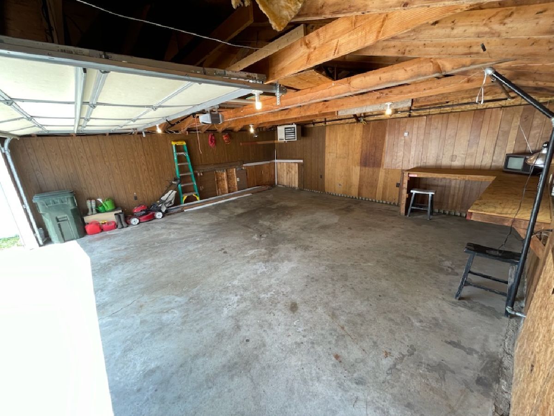
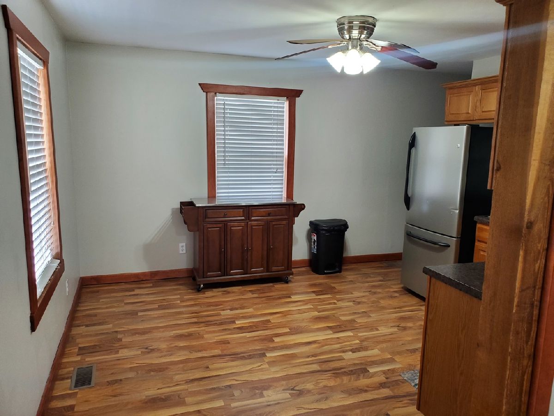
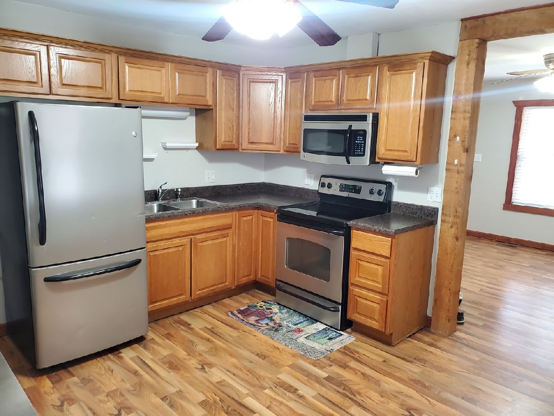
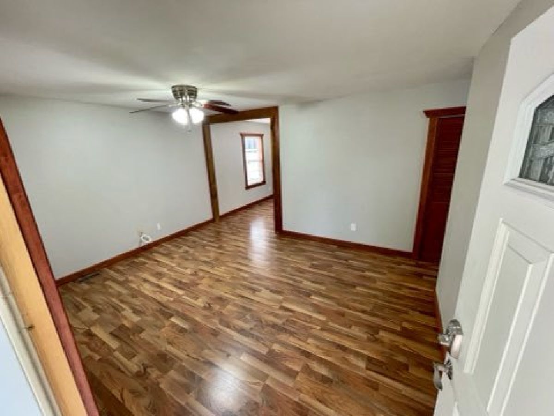
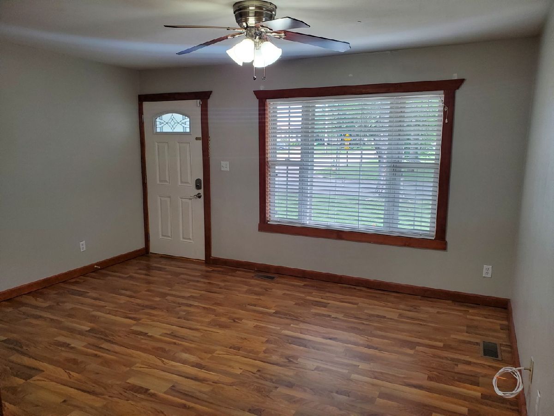
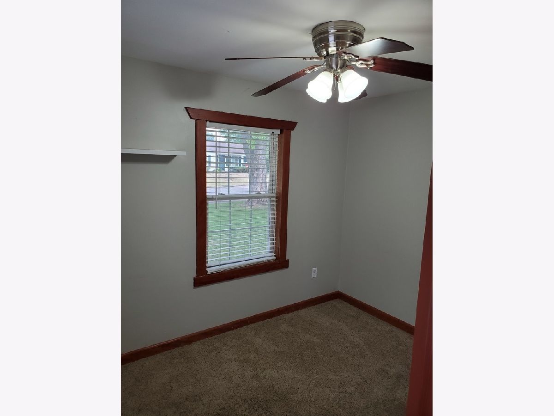
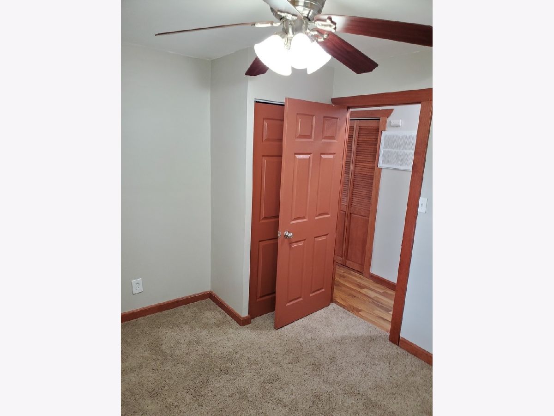
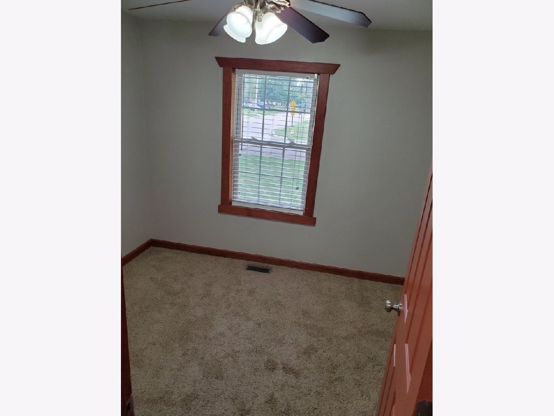
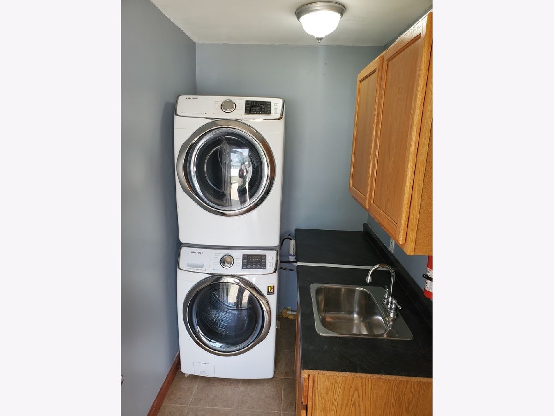
Room Specifics
Total Bedrooms: 3
Bedrooms Above Ground: 3
Bedrooms Below Ground: 0
Dimensions: —
Floor Type: Carpet
Dimensions: —
Floor Type: Carpet
Full Bathrooms: 1
Bathroom Amenities: —
Bathroom in Basement: 0
Rooms: No additional rooms
Basement Description: None
Other Specifics
| 2 | |
| Block | |
| Concrete | |
| Patio | |
| Fenced Yard,Landscaped | |
| 0.25 | |
| Unfinished | |
| None | |
| Wood Laminate Floors | |
| Range, Microwave, Refrigerator | |
| Not in DB | |
| Curbs, Street Lights | |
| — | |
| — | |
| — |
Tax History
| Year | Property Taxes |
|---|---|
| 2017 | $2,707 |
| 2021 | $3,019 |
Contact Agent
Nearby Similar Homes
Nearby Sold Comparables
Contact Agent
Listing Provided By
Berg Properties

