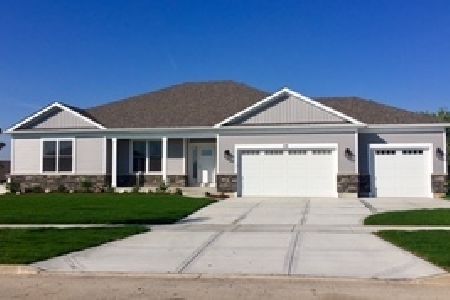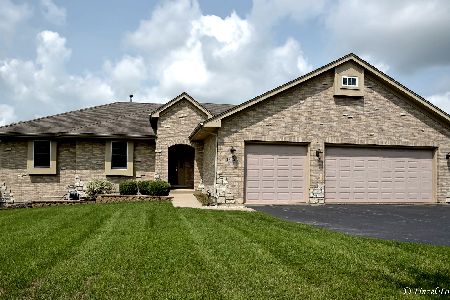1330 Getzelman Road, Hampshire, Illinois 60140
$355,000
|
Sold
|
|
| Status: | Closed |
| Sqft: | 4,435 |
| Cost/Sqft: | $88 |
| Beds: | 4 |
| Baths: | 4 |
| Year Built: | 2005 |
| Property Taxes: | $9,268 |
| Days On Market: | 2325 |
| Lot Size: | 1,00 |
Description
Amazing quality custom built ranch home in Hampshire Hills. Beautiful spacious gourmet kitchen w/cherry cabinets, SS appliances, Brazilian cherry floors, under cabinet lighting, great for entertaining. Sliders lead to refinished large deck with beautiful views landscaped yard and sunsets. Living rm w/ brick fireplace, crown molding, vaulted ceilings. Recently updated Master suite w/walk-in closet, luxury bathroom w/double vanity, whirlpool & 2 person master walk-in shower. Hall bathroom w/whirlpool jets. Laundry room on main floor w/utility tub. Finished walk-out basement w/10' ceilings, bedroom/office, rec. room w/custom cherry trim fireplace, Brand new carpeting. Plumbing set up for possible wet-bar/kit., full bathroom w/custom shower, large storage area, sliders leading to patio. Possible great in-law arrangement. 3 car heated garage w/ceiling fan & 220 volt, and Floorguard floor. New furnace 2018.
Property Specifics
| Single Family | |
| — | |
| Ranch | |
| 2005 | |
| Full,Walkout | |
| CUSTOM | |
| No | |
| 1 |
| Kane | |
| Hampshire Hills | |
| 0 / Not Applicable | |
| None | |
| Public | |
| Public Sewer | |
| 10550132 | |
| 0133228007 |
Nearby Schools
| NAME: | DISTRICT: | DISTANCE: | |
|---|---|---|---|
|
Grade School
Hampshire Elementary School |
300 | — | |
|
Middle School
Hampshire Middle School |
300 | Not in DB | |
|
High School
Hampshire High School |
300 | Not in DB | |
Property History
| DATE: | EVENT: | PRICE: | SOURCE: |
|---|---|---|---|
| 21 Nov, 2016 | Sold | $338,500 | MRED MLS |
| 11 Aug, 2016 | Under contract | $349,900 | MRED MLS |
| — | Last price change | $360,000 | MRED MLS |
| 25 Apr, 2016 | Listed for sale | $360,000 | MRED MLS |
| 13 Dec, 2019 | Sold | $355,000 | MRED MLS |
| 28 Oct, 2019 | Under contract | $389,900 | MRED MLS |
| 16 Oct, 2019 | Listed for sale | $389,900 | MRED MLS |
Room Specifics
Total Bedrooms: 4
Bedrooms Above Ground: 4
Bedrooms Below Ground: 0
Dimensions: —
Floor Type: Carpet
Dimensions: —
Floor Type: Carpet
Dimensions: —
Floor Type: Carpet
Full Bathrooms: 4
Bathroom Amenities: Whirlpool,Separate Shower,Double Sink
Bathroom in Basement: 1
Rooms: Storage
Basement Description: Finished
Other Specifics
| 3 | |
| Concrete Perimeter | |
| Asphalt | |
| Deck, Patio | |
| Landscaped | |
| 120X273.02X122.13X295.71 | |
| Unfinished | |
| Full | |
| Vaulted/Cathedral Ceilings, Bar-Wet, Hardwood Floors, First Floor Bedroom, In-Law Arrangement, First Floor Laundry | |
| Range, Microwave, Dishwasher, Refrigerator | |
| Not in DB | |
| Street Lights, Street Paved | |
| — | |
| — | |
| Wood Burning, Gas Starter |
Tax History
| Year | Property Taxes |
|---|---|
| 2016 | $8,913 |
| 2019 | $9,268 |
Contact Agent
Nearby Similar Homes
Nearby Sold Comparables
Contact Agent
Listing Provided By
RE/MAX Plaza





