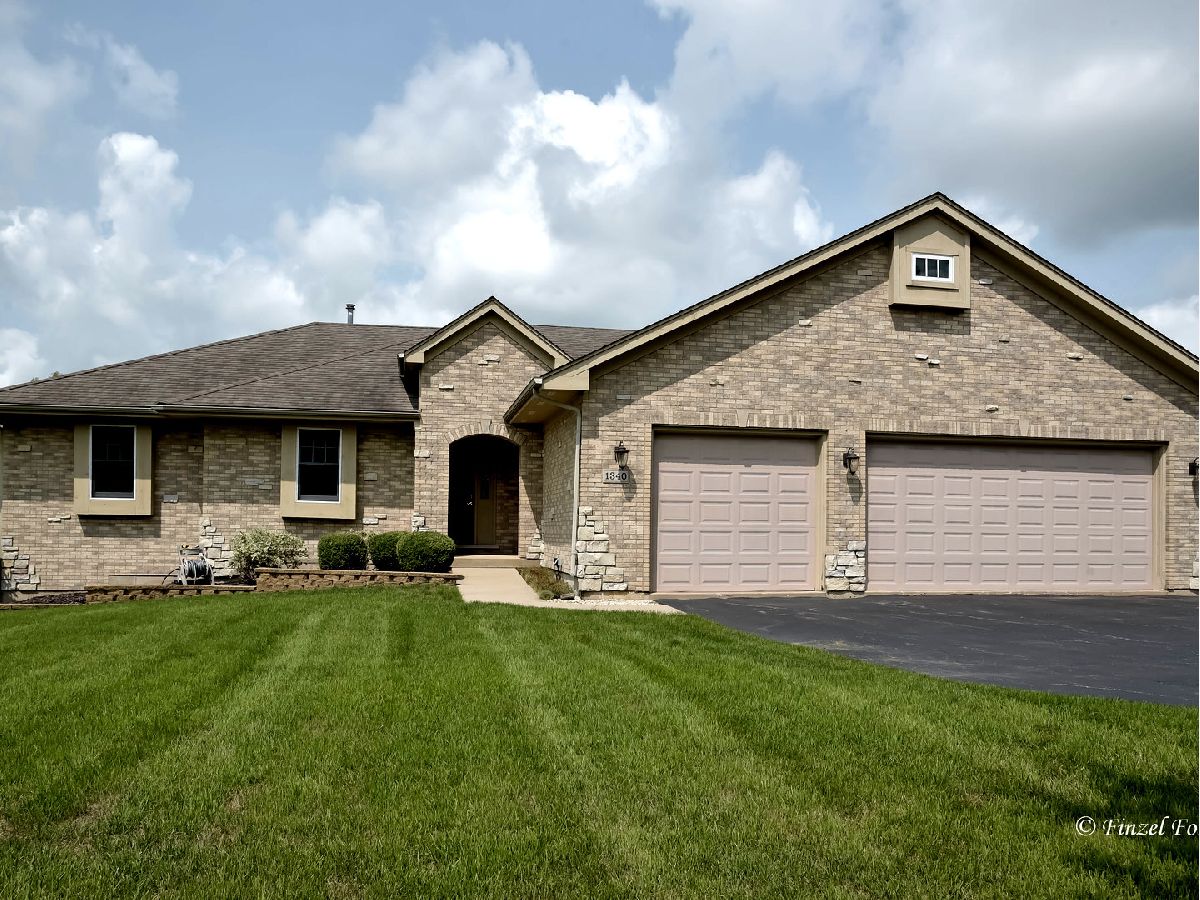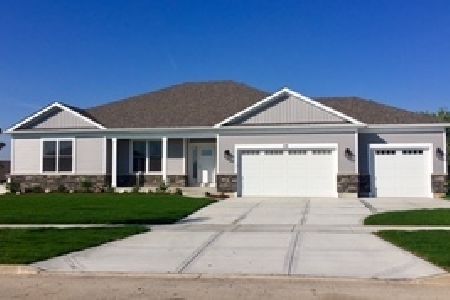1340 Getzelman Road, Hampshire, Illinois 60140
$485,000
|
Sold
|
|
| Status: | Closed |
| Sqft: | 2,457 |
| Cost/Sqft: | $201 |
| Beds: | 6 |
| Baths: | 4 |
| Year Built: | 2005 |
| Property Taxes: | $9,878 |
| Days On Market: | 931 |
| Lot Size: | 0,99 |
Description
A quality-built brick front exterior, stunning walkout ranch, with a large backyard! This home has it all, 4900 sq ft of living space and 6 large bedrooms, 3.1 baths, hardwood floors throughout. The first floor has a spacious kitchen with all stainless steel appliances, breakfast bar and a large dinette space that opens up to a cozy living room with fireplace that overlooks your backyard and large deck with a natural gas grill(that's included) that gives you plenty of room for weekend BBQ's. The master suite has access to the deck, with views of the large backyard and your private master bath with a double sink vanity and a two-person whirlpool tub, extra-large walk-in shower with 3 shower heads, all this and a walk-in closet. There are also 3 more bedrooms on the first floor and a first-floor laundry room that connects to a heated 3+ car garage ready for all your toys. The garage is 32" ft in length to the back and extra 20ft wide in back. Now, let's head downstairs, the barn doors lead to an open concept walkout lower level, that gives you a huge space. Comes with a new entertainment sectional, 10ft farmhouse table with bench and chairs and the pool table. Set up and ready to have fun. A full-size new 2nd kitchen downstairs. There is also a full bath and 2 more bedrooms and a large storage area. The walkout basement opens to the large backyard for more relaxing and entertaining. There is a large shed in the backyard for more storage and comes with a riding mower. The home is in pristine condition, super clean and close to I-90 and minutes to shopping. All this and a home warranty is included for peace of mind. Don't miss this opportunity on this beautiful move in ready home.
Property Specifics
| Single Family | |
| — | |
| — | |
| 2005 | |
| — | |
| — | |
| No | |
| 0.99 |
| Kane | |
| — | |
| 0 / Not Applicable | |
| — | |
| — | |
| — | |
| 11856339 | |
| 0133228009 |
Property History
| DATE: | EVENT: | PRICE: | SOURCE: |
|---|---|---|---|
| 1 Apr, 2013 | Sold | $260,000 | MRED MLS |
| 27 Feb, 2013 | Under contract | $279,900 | MRED MLS |
| — | Last price change | $289,900 | MRED MLS |
| 24 Oct, 2012 | Listed for sale | $337,250 | MRED MLS |
| 1 Sep, 2023 | Sold | $485,000 | MRED MLS |
| 16 Aug, 2023 | Under contract | $495,000 | MRED MLS |
| 10 Aug, 2023 | Listed for sale | $495,000 | MRED MLS |

Room Specifics
Total Bedrooms: 6
Bedrooms Above Ground: 6
Bedrooms Below Ground: 0
Dimensions: —
Floor Type: —
Dimensions: —
Floor Type: —
Dimensions: —
Floor Type: —
Dimensions: —
Floor Type: —
Dimensions: —
Floor Type: —
Full Bathrooms: 4
Bathroom Amenities: —
Bathroom in Basement: 1
Rooms: —
Basement Description: Finished
Other Specifics
| 3 | |
| — | |
| — | |
| — | |
| — | |
| 120X138X177X96X295 | |
| — | |
| — | |
| — | |
| — | |
| Not in DB | |
| — | |
| — | |
| — | |
| — |
Tax History
| Year | Property Taxes |
|---|---|
| 2013 | $8,265 |
| 2023 | $9,878 |
Contact Agent
Nearby Similar Homes
Nearby Sold Comparables
Contact Agent
Listing Provided By
RE/MAX Deal Makers




