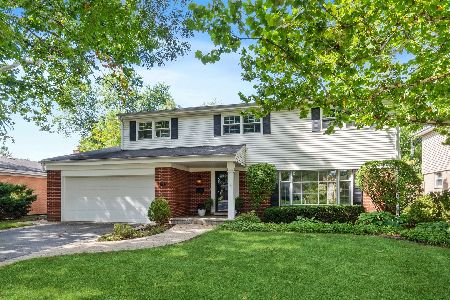1330 Hawthorne Lane, Glenview, Illinois 60025
$408,500
|
Sold
|
|
| Status: | Closed |
| Sqft: | 0 |
| Cost/Sqft: | — |
| Beds: | 4 |
| Baths: | 2 |
| Year Built: | 1962 |
| Property Taxes: | $10,231 |
| Days On Market: | 5851 |
| Lot Size: | 0,00 |
Description
Popular Bonnie Glen location with excellent living space! Red brick ranch has four bedrooms, two family rooms fireplace, recreation room and a two car heated garage. Sunny, spacious living dining L, most rooms have wood floors, including the kitchen that overlooks the family room with fireplace. Patio and deep yard, 65 x 150 completes this offering. Some rooms just decorated. Washer and dryer is in the heated garage.
Property Specifics
| Single Family | |
| — | |
| Ranch | |
| 1962 | |
| Partial | |
| RANCH | |
| No | |
| — |
| Cook | |
| Bonnie Glen | |
| 0 / Not Applicable | |
| None | |
| Lake Michigan,Public | |
| Public Sewer, Sewer-Storm | |
| 07412860 | |
| 04361040050000 |
Nearby Schools
| NAME: | DISTRICT: | DISTANCE: | |
|---|---|---|---|
|
Grade School
Lyon Elementary School |
34 | — | |
|
Middle School
Springman Middle School |
34 | Not in DB | |
|
High School
Glenbrook South High School |
225 | Not in DB | |
Property History
| DATE: | EVENT: | PRICE: | SOURCE: |
|---|---|---|---|
| 31 Mar, 2010 | Sold | $408,500 | MRED MLS |
| 17 Feb, 2010 | Under contract | $489,000 | MRED MLS |
| 11 Jan, 2010 | Listed for sale | $489,000 | MRED MLS |
Room Specifics
Total Bedrooms: 4
Bedrooms Above Ground: 4
Bedrooms Below Ground: 0
Dimensions: —
Floor Type: Hardwood
Dimensions: —
Floor Type: Hardwood
Dimensions: —
Floor Type: Hardwood
Full Bathrooms: 2
Bathroom Amenities: —
Bathroom in Basement: 0
Rooms: Other Room,Recreation Room
Basement Description: Finished
Other Specifics
| 2 | |
| Concrete Perimeter | |
| Asphalt | |
| Patio | |
| — | |
| 65 X 150.41 X 65 X 148.22 | |
| — | |
| Full | |
| — | |
| Range, Dishwasher, Refrigerator, Washer, Dryer, Disposal | |
| Not in DB | |
| Street Lights, Street Paved | |
| — | |
| — | |
| — |
Tax History
| Year | Property Taxes |
|---|---|
| 2010 | $10,231 |
Contact Agent
Nearby Similar Homes
Nearby Sold Comparables
Contact Agent
Listing Provided By
Koenig & Strey Real Living








