1336 Hawthorne Lane, Glenview, Illinois 60025
$962,000
|
Sold
|
|
| Status: | Closed |
| Sqft: | 3,100 |
| Cost/Sqft: | $319 |
| Beds: | 4 |
| Baths: | 3 |
| Year Built: | 1961 |
| Property Taxes: | $14,232 |
| Days On Market: | 1213 |
| Lot Size: | 0,23 |
Description
Please check out the Floor Plans in additional information and pictures to truly appreciate this home .Traditional brick colonial in Bonnie Glen. Nothing to do but move in! Great rm addition w/fplc tray ceilings, custom cabinetry & Marvin windows. Cedar screened porch w/skylights & vaulted ceiling. Hdwd flrs thru-out. Renovated master bath w/steam shower,double vanity, Waterworks fixtures, French limestone & walk in closet. Finished basement with built in desk. Landscaped yard w/paver patio. Over 3100 square feet of living on the 1st and 2nd floor and 4300 with the finished basement! 2022- Water Heater, refinished Hardwood floor in kitchen, office and family room and painted 2019-Garbage Disposal 2018-Sump Pumps 2017-Furnance, Washer, 2015-Invisible fence, Furnace, Humidifier, Dishwasher, Stovetop and refinished hardwood floor in LR,DR,Hall and upstairs
Property Specifics
| Single Family | |
| — | |
| — | |
| 1961 | |
| — | |
| — | |
| No | |
| 0.23 |
| Cook | |
| Bonnie Glen | |
| 0 / Not Applicable | |
| — | |
| — | |
| — | |
| 11628618 | |
| 04361040040000 |
Nearby Schools
| NAME: | DISTRICT: | DISTANCE: | |
|---|---|---|---|
|
Grade School
Lyon Elementary School |
34 | — | |
|
Middle School
Springman Middle School |
34 | Not in DB | |
|
High School
Glenbrook South High School |
225 | Not in DB | |
|
Alternate Elementary School
Pleasant Ridge Elementary School |
— | Not in DB | |
Property History
| DATE: | EVENT: | PRICE: | SOURCE: |
|---|---|---|---|
| 13 Jan, 2015 | Sold | $750,000 | MRED MLS |
| 31 Oct, 2014 | Under contract | $799,000 | MRED MLS |
| 22 Oct, 2014 | Listed for sale | $799,000 | MRED MLS |
| 5 Dec, 2022 | Sold | $962,000 | MRED MLS |
| 12 Oct, 2022 | Under contract | $989,000 | MRED MLS |
| 23 Sep, 2022 | Listed for sale | $989,000 | MRED MLS |
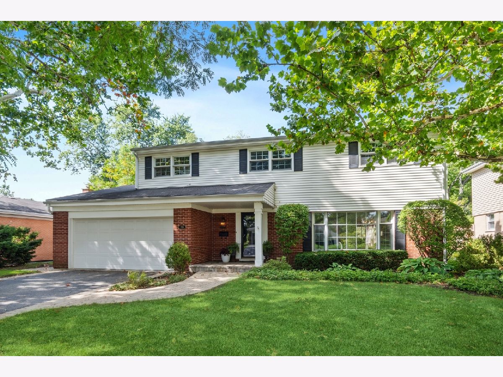
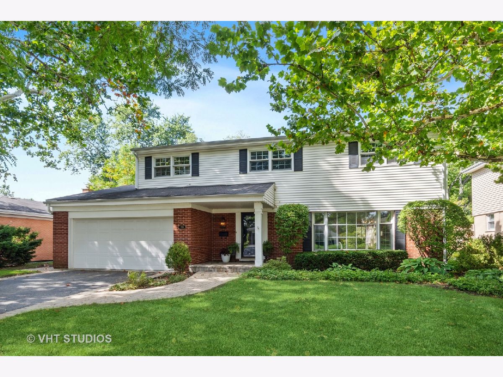
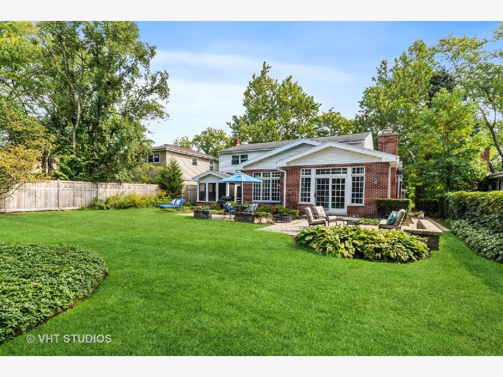
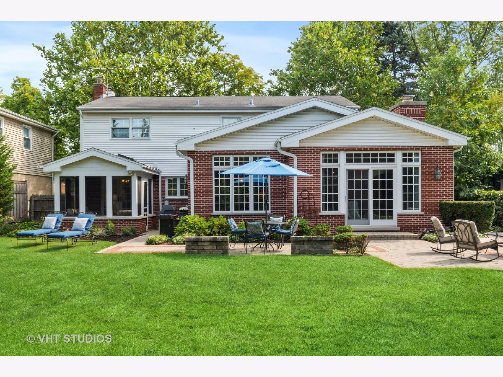
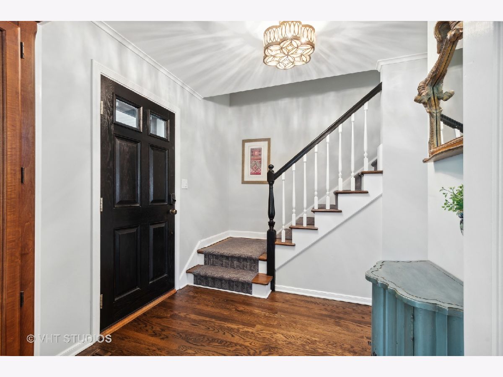
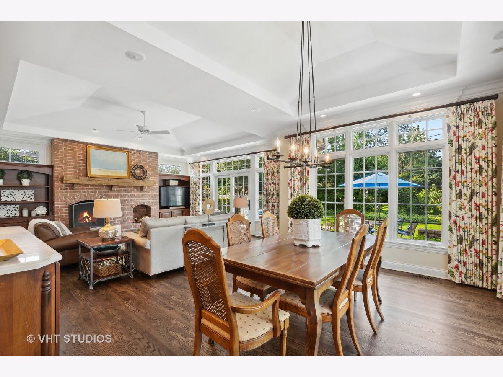
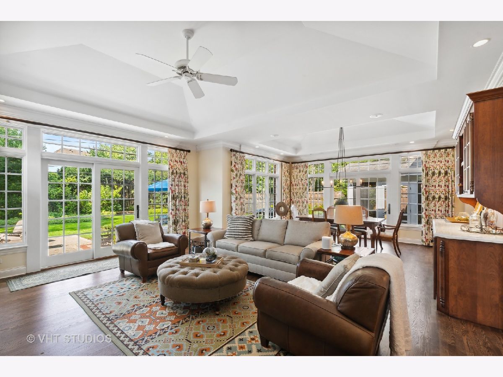
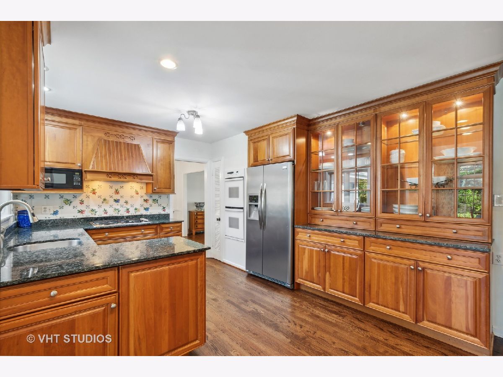
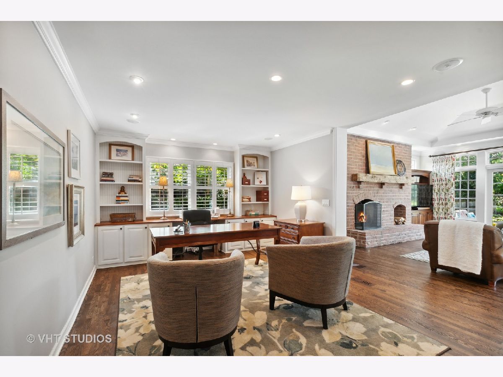
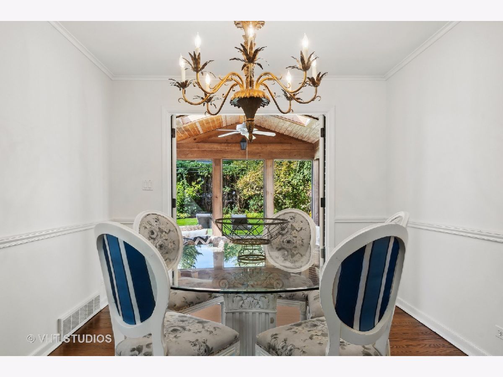
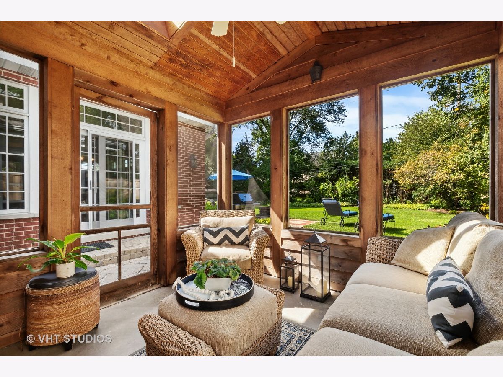
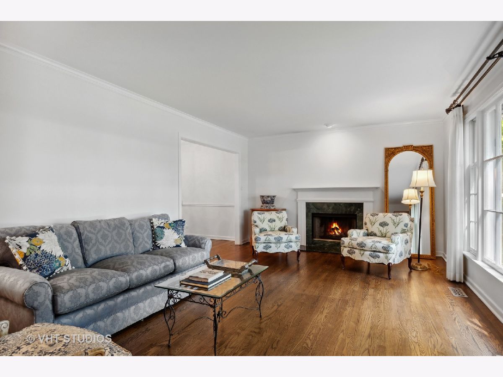
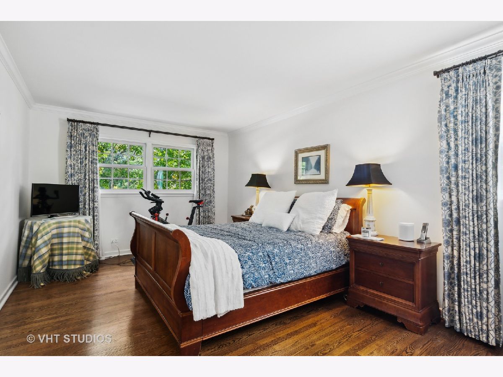
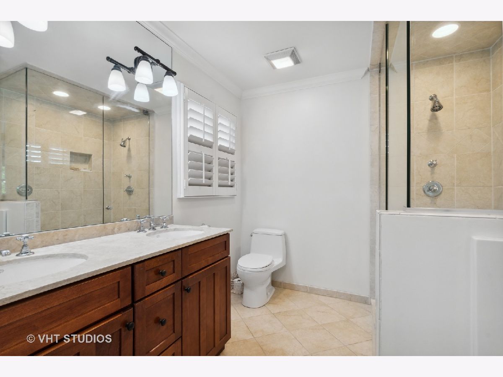
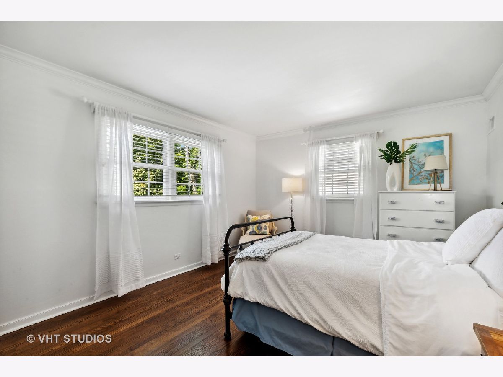
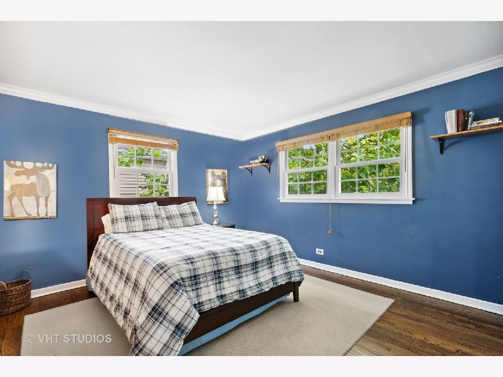
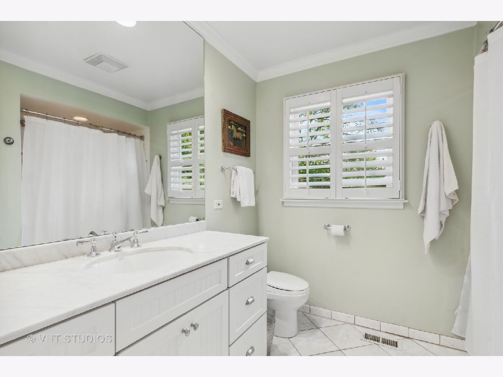
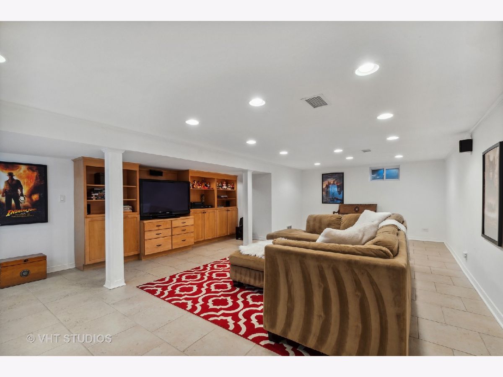
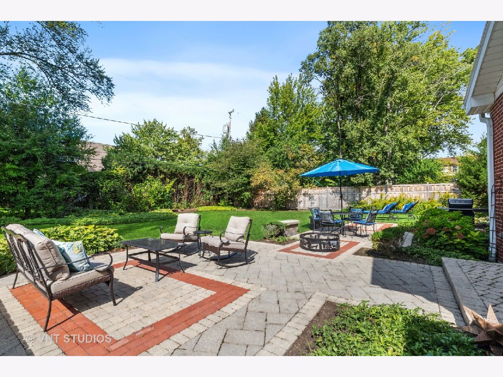
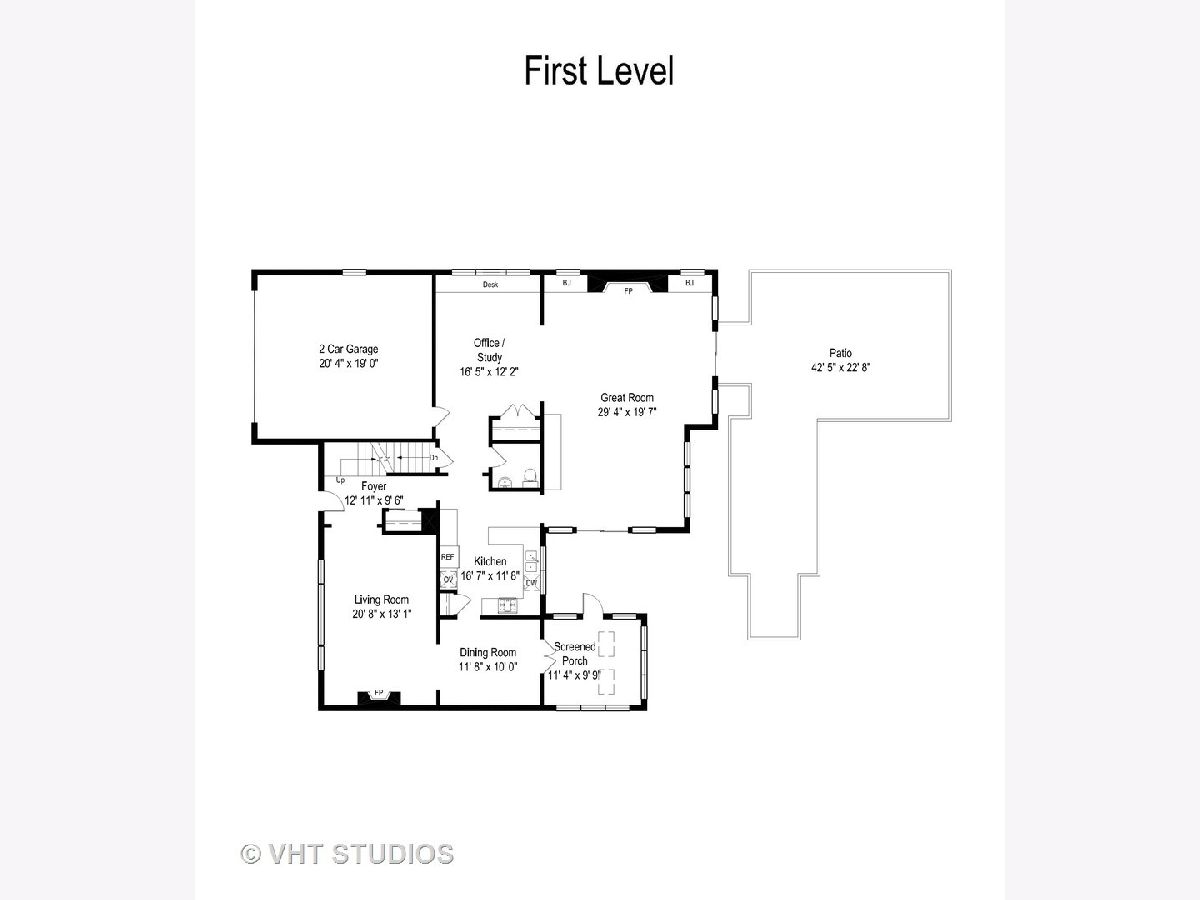
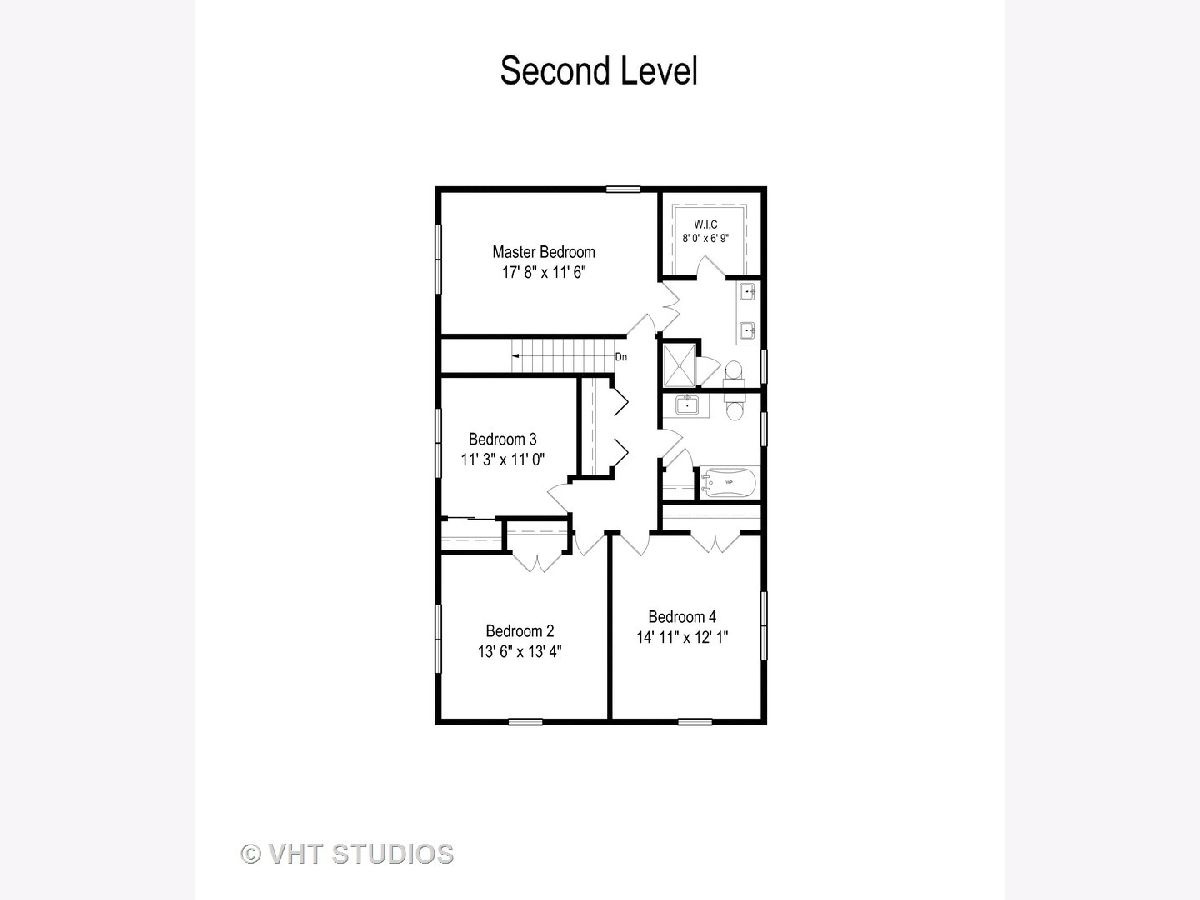
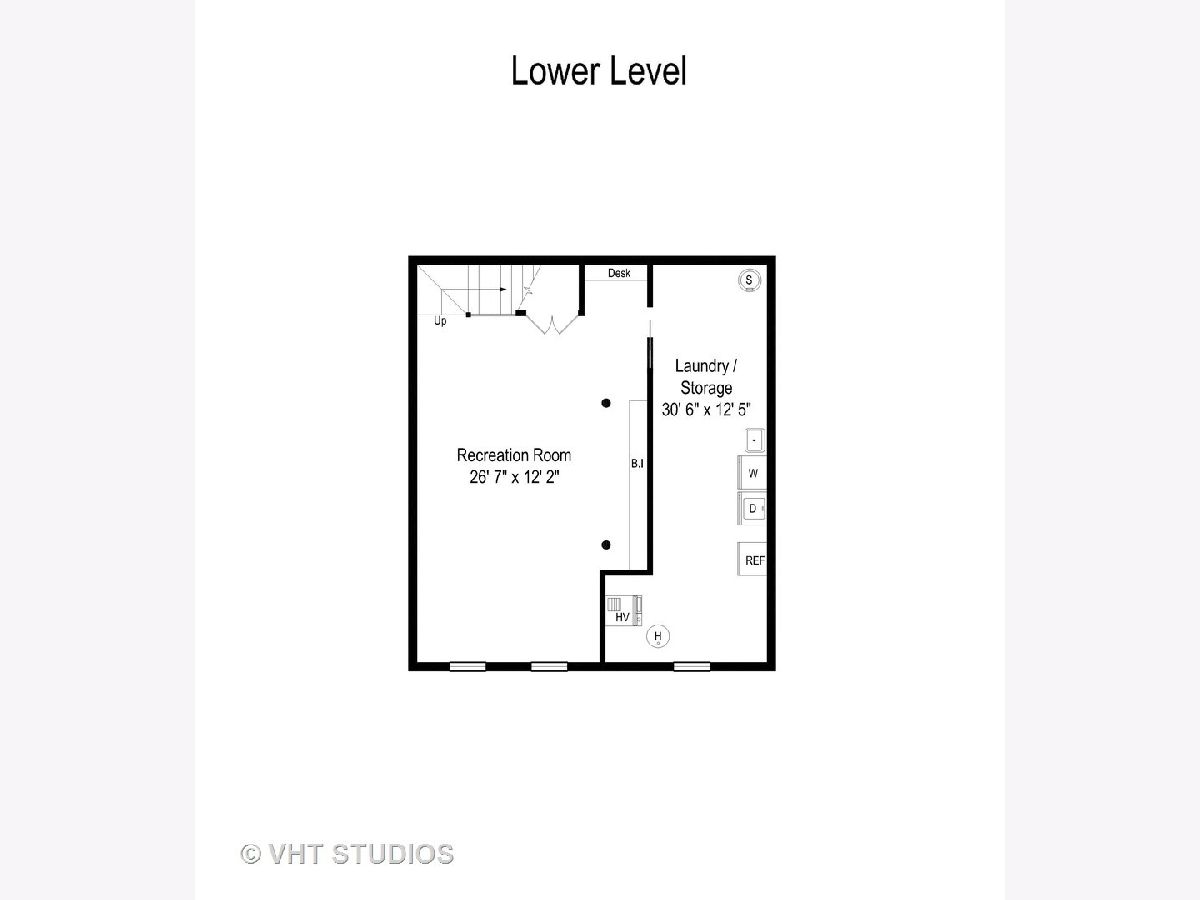
Room Specifics
Total Bedrooms: 4
Bedrooms Above Ground: 4
Bedrooms Below Ground: 0
Dimensions: —
Floor Type: —
Dimensions: —
Floor Type: —
Dimensions: —
Floor Type: —
Full Bathrooms: 3
Bathroom Amenities: Separate Shower,Double Sink
Bathroom in Basement: 0
Rooms: —
Basement Description: Finished,Crawl
Other Specifics
| 2 | |
| — | |
| — | |
| — | |
| — | |
| 68 X 148 | |
| — | |
| — | |
| — | |
| — | |
| Not in DB | |
| — | |
| — | |
| — | |
| — |
Tax History
| Year | Property Taxes |
|---|---|
| 2015 | $12,133 |
| 2022 | $14,232 |
Contact Agent
Nearby Similar Homes
Nearby Sold Comparables
Contact Agent
Listing Provided By
@properties Christie's International Real Estate







