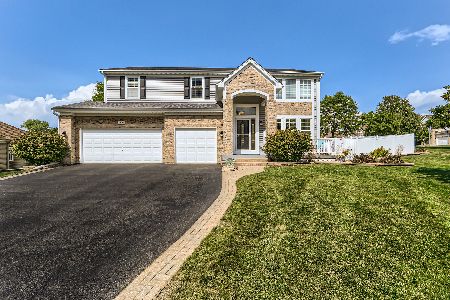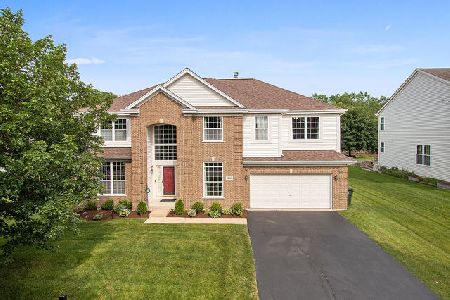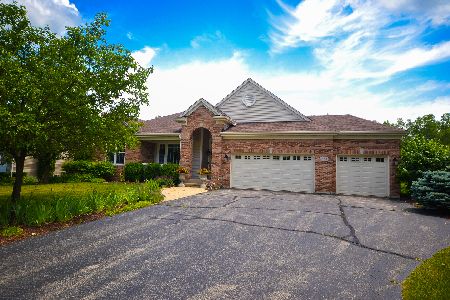1330 Mallard Lane, Hoffman Estates, Illinois 60192
$450,000
|
Sold
|
|
| Status: | Closed |
| Sqft: | 4,700 |
| Cost/Sqft: | $96 |
| Beds: | 5 |
| Baths: | 4 |
| Year Built: | 2004 |
| Property Taxes: | $10,986 |
| Days On Market: | 1793 |
| Lot Size: | 0,34 |
Description
Remarkable & spectacular! Absolutely stunning home with a "Once in a Lifetime" location. Backs to breathtaking preserve area with views of pond, walking path and nature! Over 4,700 SQ FT of living space on 3 levels W/incredible views from nearly every room. 5 Bedroom, 3 1/2 Baths! Full finished Basement! Hardwood floors on entire 1st floor. 1st floor Master Suite w/ window seat & ultra bath including soaking tub, separate shower & WIC! Dramatic open floor plan w/large Living Room & Dining Room. 2-story Family Room opens to massive Kitchen w/ separate Eating Area. Natural Cherry Cabinets, Breakfast bar, ETC. Upper level includes 3 large Bedrooms, all w/ Walk-in-Closets, full bath & large loft. Expansive finished English (Look-out) basement includes, recreation room, game room, 5TH bedroom, full bath & large storage area. Beautiful Professional Landscaping T/O front and back yard. Updated Pella Windows. Updated vinyl siding. Updated roof & soffits. Updated deck. Minutes to shopping, Arboretum Mall, Forest Preserves & I-90 Access. This home is absolutely incredible! MUST SEE!
Property Specifics
| Single Family | |
| — | |
| — | |
| 2004 | |
| Full,English | |
| — | |
| No | |
| 0.34 |
| Cook | |
| Winding Trails | |
| 0 / Not Applicable | |
| None | |
| Lake Michigan | |
| Public Sewer | |
| 11012214 | |
| 06093110060000 |
Nearby Schools
| NAME: | DISTRICT: | DISTANCE: | |
|---|---|---|---|
|
Grade School
Timber Trails Elementary School |
46 | — | |
|
Middle School
Larsen Middle School |
46 | Not in DB | |
|
High School
Elgin High School |
46 | Not in DB | |
Property History
| DATE: | EVENT: | PRICE: | SOURCE: |
|---|---|---|---|
| 9 Jun, 2021 | Sold | $450,000 | MRED MLS |
| 14 Mar, 2021 | Under contract | $449,900 | MRED MLS |
| 3 Mar, 2021 | Listed for sale | $449,900 | MRED MLS |
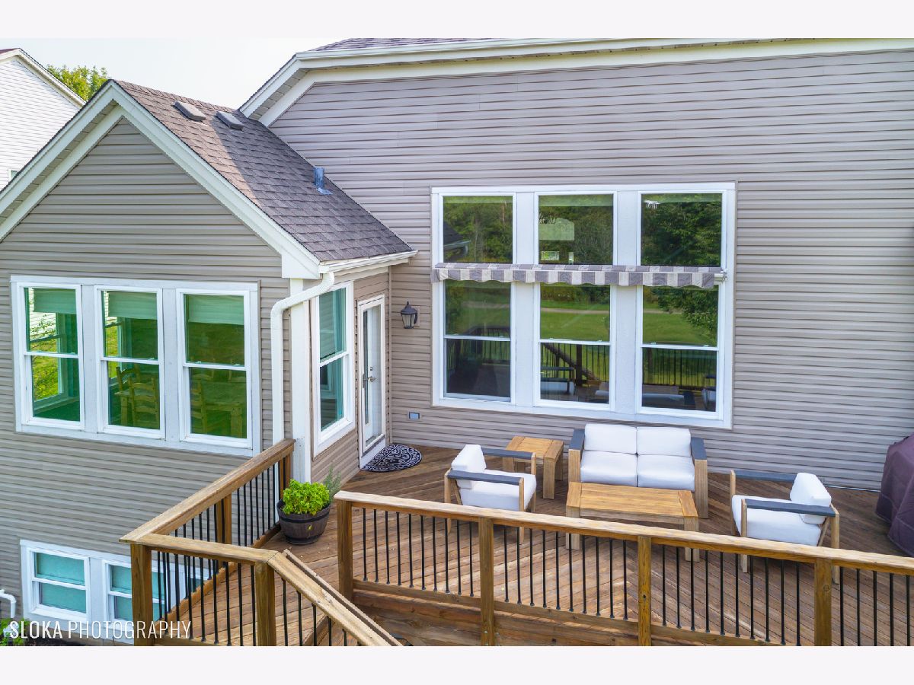
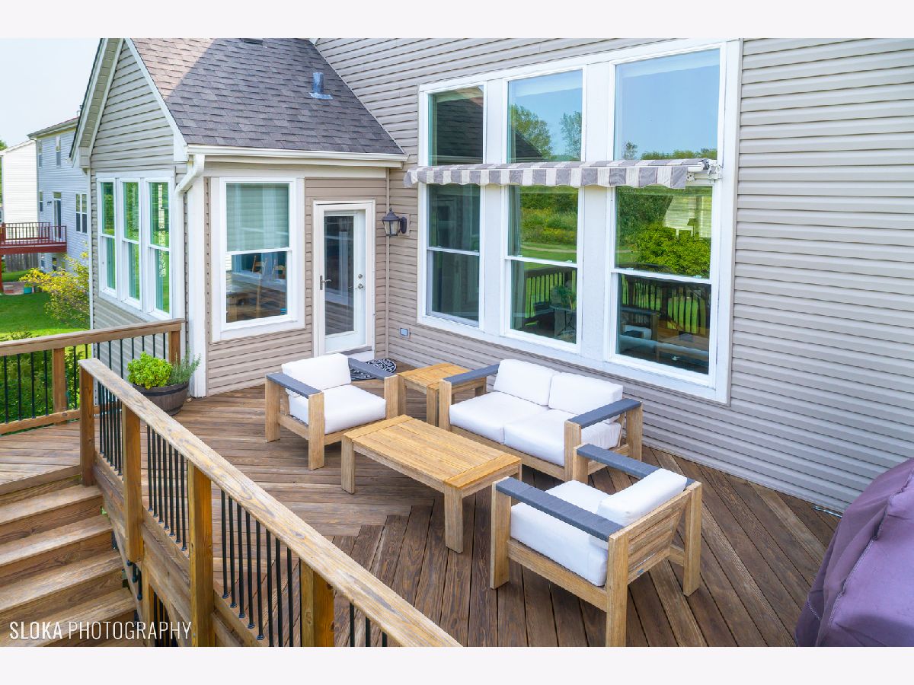
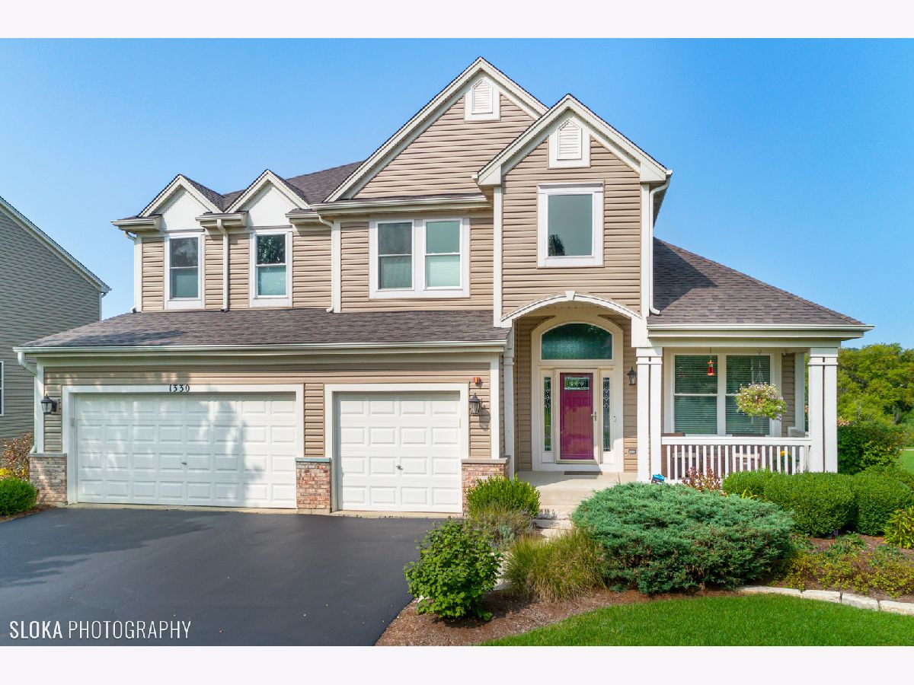
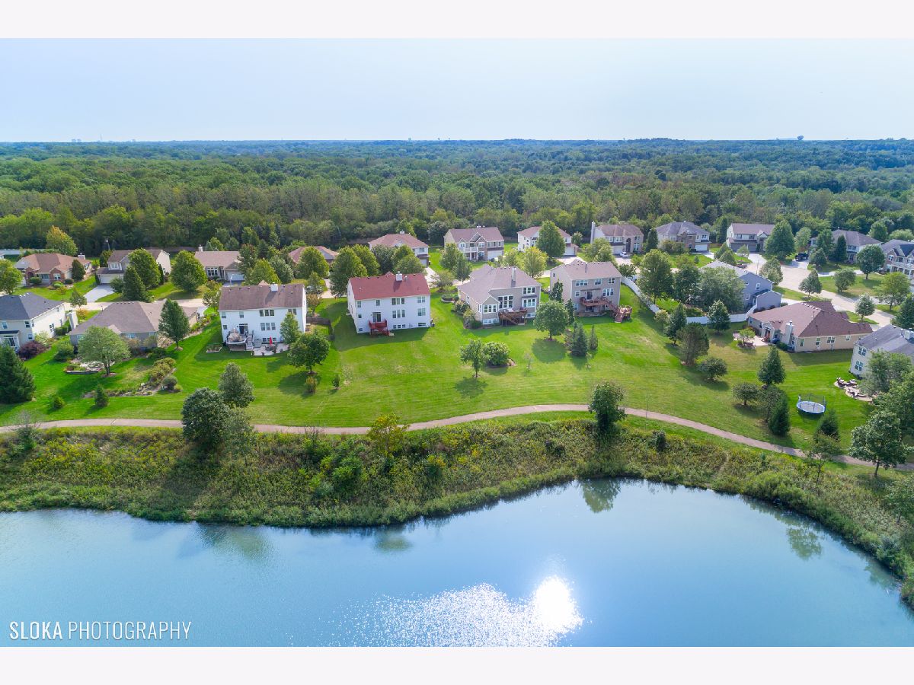
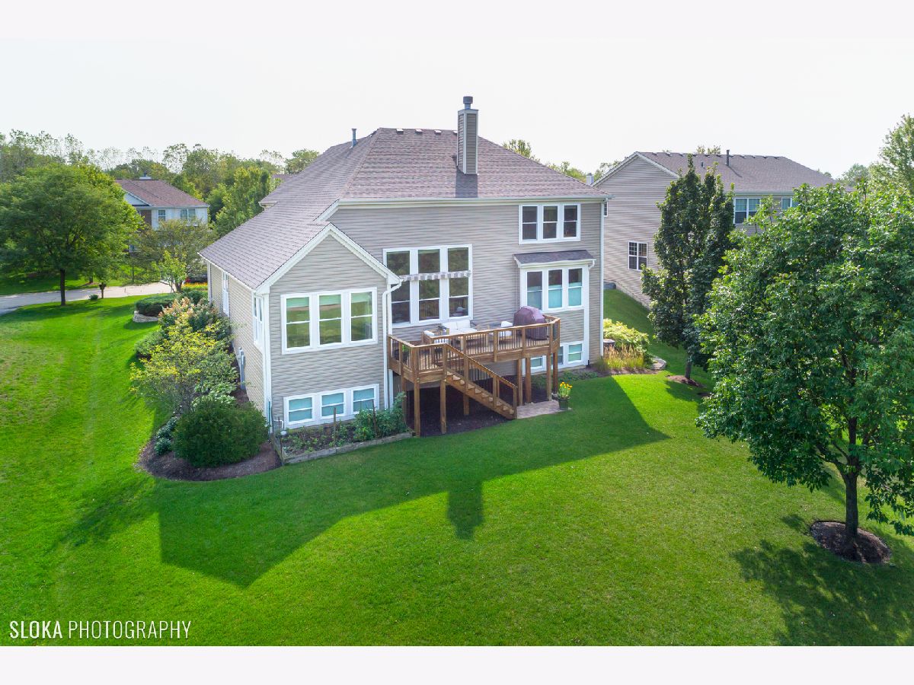
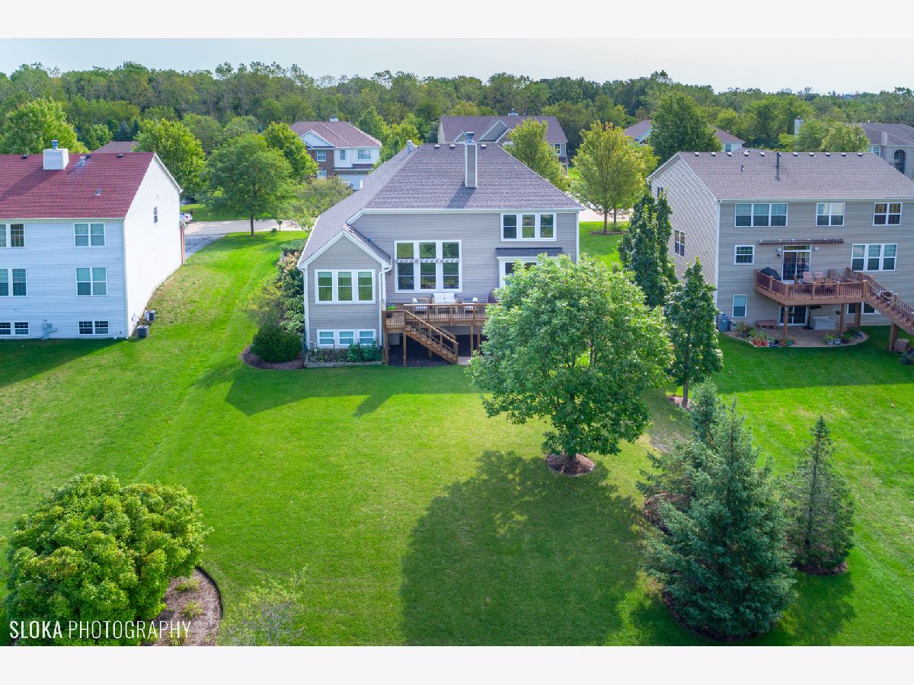
Room Specifics
Total Bedrooms: 5
Bedrooms Above Ground: 5
Bedrooms Below Ground: 0
Dimensions: —
Floor Type: —
Dimensions: —
Floor Type: —
Dimensions: —
Floor Type: —
Dimensions: —
Floor Type: —
Full Bathrooms: 4
Bathroom Amenities: —
Bathroom in Basement: 1
Rooms: Bedroom 5,Breakfast Room,Foyer,Loft
Basement Description: Finished,Lookout,Rec/Family Area
Other Specifics
| 3 | |
| — | |
| Asphalt | |
| — | |
| Nature Preserve Adjacent,Landscaped,Water View | |
| 170X85X176X84 | |
| — | |
| Full | |
| — | |
| Double Oven, Microwave, Dishwasher, Refrigerator, Washer, Dryer | |
| Not in DB | |
| Lake, Curbs, Street Lights, Street Paved | |
| — | |
| — | |
| — |
Tax History
| Year | Property Taxes |
|---|---|
| 2021 | $10,986 |
Contact Agent
Nearby Sold Comparables
Contact Agent
Listing Provided By
RE/MAX Suburban


