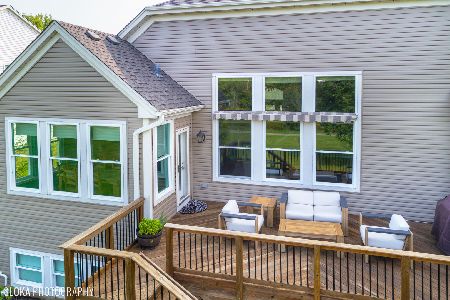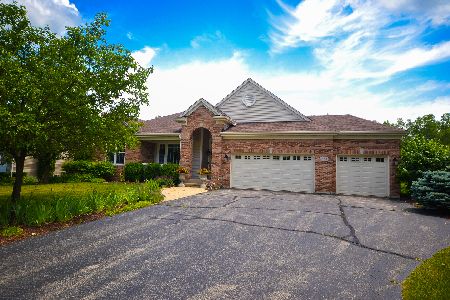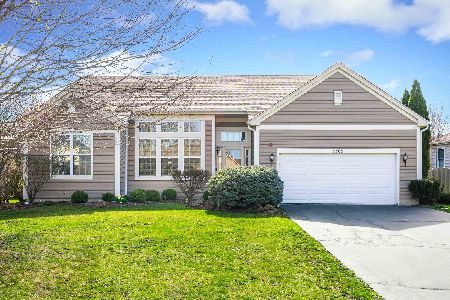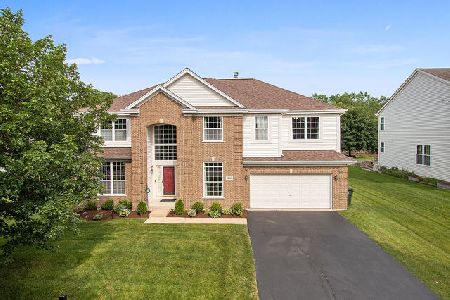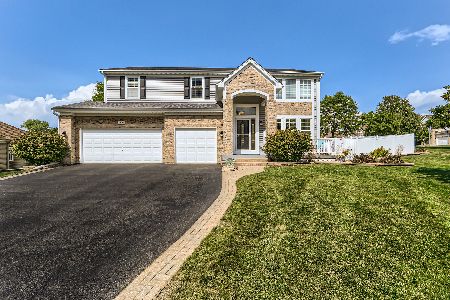1360 Mallard Lane, Hoffman Estates, Illinois 60192
$417,500
|
Sold
|
|
| Status: | Closed |
| Sqft: | 2,505 |
| Cost/Sqft: | $170 |
| Beds: | 3 |
| Baths: | 3 |
| Year Built: | 2004 |
| Property Taxes: | $9,956 |
| Days On Market: | 2436 |
| Lot Size: | 0,33 |
Description
Gorgeous, open floor plan ranch home. Spectacular finished basement. Beautiful lot opening to pond & walking path. Hardwood floors. Great ceiling heights (some vaulted). Recessed lighting & speaker system throughout. Gourmet eat-in kitchen w/ 42-inch hickory cabinets, granite counter tops, island, breakfast bar, double oven, & gas cooktop. Cabinets in area off dining room for office or butler's pantry. Family room w/ gas-log fireplace. Master bedroom w/ walk-in closet, private ceramic tiled bath w/ double sinks, soaker tub & walk-in shower. A 2nd ceramic tile bath w/ double sinks. 1st floor laundry room w/ sink. Basement professionally done w/ a 2nd fireplace, recreation/game area, entertainment area, 4th bedroom, & the 3rd bath. Whole house sprinkler system. Professionally landscaped yard, sprinkler system, brick paver patio, & deck w/ retractable awning. 3-car garage w/ built in storage lofts. New windows in 2014. New siding, roof & gutters in 2018. Front porch. Absolutely stunning!
Property Specifics
| Single Family | |
| — | |
| Ranch | |
| 2004 | |
| Full | |
| RANCH | |
| No | |
| 0.33 |
| Cook | |
| Winding Trails | |
| 0 / Not Applicable | |
| None | |
| Public | |
| Public Sewer | |
| 10397706 | |
| 06093110030000 |
Nearby Schools
| NAME: | DISTRICT: | DISTANCE: | |
|---|---|---|---|
|
Grade School
Timber Trails Elementary School |
46 | — | |
|
Middle School
Larsen Middle School |
46 | Not in DB | |
|
High School
Elgin High School |
46 | Not in DB | |
Property History
| DATE: | EVENT: | PRICE: | SOURCE: |
|---|---|---|---|
| 16 Aug, 2019 | Sold | $417,500 | MRED MLS |
| 15 Jun, 2019 | Under contract | $425,000 | MRED MLS |
| 30 May, 2019 | Listed for sale | $425,000 | MRED MLS |
Room Specifics
Total Bedrooms: 4
Bedrooms Above Ground: 3
Bedrooms Below Ground: 1
Dimensions: —
Floor Type: Carpet
Dimensions: —
Floor Type: Carpet
Dimensions: —
Floor Type: Carpet
Full Bathrooms: 3
Bathroom Amenities: Separate Shower,Double Sink,Soaking Tub
Bathroom in Basement: 1
Rooms: Breakfast Room,Recreation Room,Game Room,Utility Room-Lower Level,Pantry,Walk In Closet
Basement Description: Finished,Crawl
Other Specifics
| 3 | |
| Concrete Perimeter | |
| Asphalt | |
| Deck, Porch, Brick Paver Patio, Storms/Screens | |
| Pond(s),Water View | |
| 168X87X164X87 | |
| — | |
| Full | |
| Vaulted/Cathedral Ceilings, Hardwood Floors, First Floor Laundry, First Floor Full Bath, Walk-In Closet(s) | |
| Double Oven, Microwave, Dishwasher, Refrigerator, Washer, Dryer, Disposal, Cooktop | |
| Not in DB | |
| Street Lights, Street Paved | |
| — | |
| — | |
| Attached Fireplace Doors/Screen, Gas Log |
Tax History
| Year | Property Taxes |
|---|---|
| 2019 | $9,956 |
Contact Agent
Nearby Similar Homes
Nearby Sold Comparables
Contact Agent
Listing Provided By
The Royal Family Real Estate

