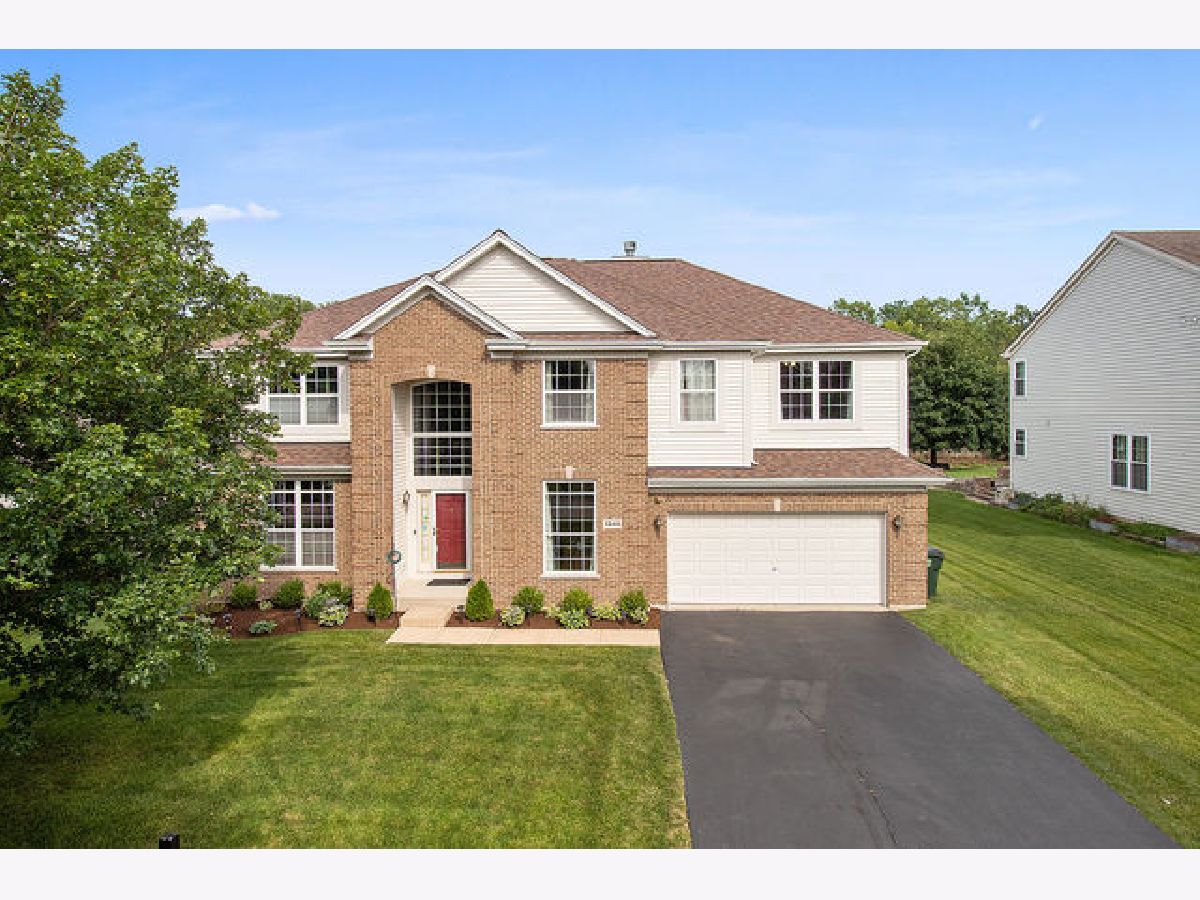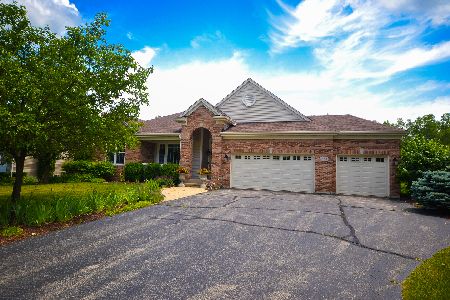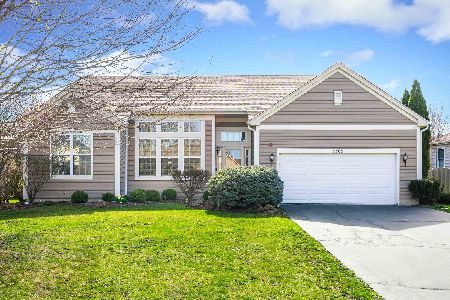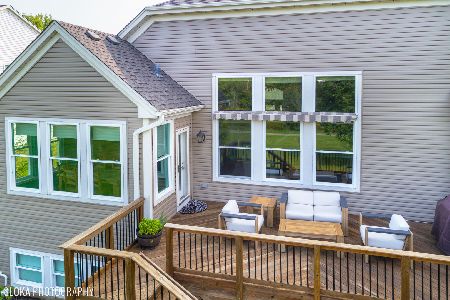1345 Mallard Lane, Hoffman Estates, Illinois 60192
$395,000
|
Sold
|
|
| Status: | Closed |
| Sqft: | 3,505 |
| Cost/Sqft: | $114 |
| Beds: | 4 |
| Baths: | 3 |
| Year Built: | 2004 |
| Property Taxes: | $14,822 |
| Days On Market: | 2021 |
| Lot Size: | 0,44 |
Description
Beautiful, Light, Bright and Spacious! 2-story home with fantastic open floor plan, impeccably maintained with beautiful upgrades! Eat-in kitchen with large island, granite, SS appliances, new stove and microwave (2018) and cut-out open to 2-story family room with fireplace. Generously sized bedrooms - Master Bedroom with 2 Walk-in closets, Bedroom #2 and #3 each have own Walk-in closet too. 4th bedroom is currently used as a loft and can be easily converted. Gorgeous 14 x 14 master bath remodeled in 2013 with porcelain tile, soaking tub, separate shower with rain head, and dual vanity areas. New Exercise Room in (2019) New vinyl siding (2012), New low-E windows throughout (2013), 2 New Humidifiers (2013), New Water Heater (2015), New Roof and Gutters (2016) New Washer/Dryer (2015), New Sump Pump (2016), 2nd Floor Hardwood flooring (2017) New Family Room Carpet (2017). Freshly painted in 2017. Zoned HVAC. Designer light fixtures throughout! First floor office & laundry room. Unfinished basement ready for your finishing touch. Professionally landscaped. Too much to list, Seller motivated. Bring us an offer, before is gone.
Property Specifics
| Single Family | |
| — | |
| — | |
| 2004 | |
| Partial | |
| — | |
| No | |
| 0.44 |
| Cook | |
| — | |
| 0 / Not Applicable | |
| None | |
| Public | |
| Public Sewer | |
| 10786702 | |
| 06093120060000 |
Nearby Schools
| NAME: | DISTRICT: | DISTANCE: | |
|---|---|---|---|
|
Grade School
Timber Trails Elementary School |
46 | — | |
|
Middle School
Larsen Middle School |
46 | Not in DB | |
|
High School
Elgin High School |
46 | Not in DB | |
Property History
| DATE: | EVENT: | PRICE: | SOURCE: |
|---|---|---|---|
| 7 Oct, 2020 | Sold | $395,000 | MRED MLS |
| 16 Aug, 2020 | Under contract | $399,900 | MRED MLS |
| — | Last price change | $409,900 | MRED MLS |
| 18 Jul, 2020 | Listed for sale | $427,000 | MRED MLS |





























Room Specifics
Total Bedrooms: 4
Bedrooms Above Ground: 4
Bedrooms Below Ground: 0
Dimensions: —
Floor Type: Hardwood
Dimensions: —
Floor Type: Hardwood
Dimensions: —
Floor Type: Hardwood
Full Bathrooms: 3
Bathroom Amenities: Whirlpool,Separate Shower,Double Sink
Bathroom in Basement: 0
Rooms: Office,Foyer,Walk In Closet,Exercise Room
Basement Description: Unfinished
Other Specifics
| 2 | |
| Concrete Perimeter | |
| — | |
| Patio, Storms/Screens | |
| — | |
| 211 X 85 | |
| — | |
| Full | |
| Vaulted/Cathedral Ceilings, Hardwood Floors, First Floor Laundry | |
| Microwave, Dishwasher, Refrigerator, Disposal, Stainless Steel Appliance(s), Cooktop | |
| Not in DB | |
| Park, Curbs, Street Lights, Street Paved | |
| — | |
| — | |
| Wood Burning, Gas Starter |
Tax History
| Year | Property Taxes |
|---|---|
| 2020 | $14,822 |
Contact Agent
Nearby Similar Homes
Nearby Sold Comparables
Contact Agent
Listing Provided By
K&P Realty Inc.







