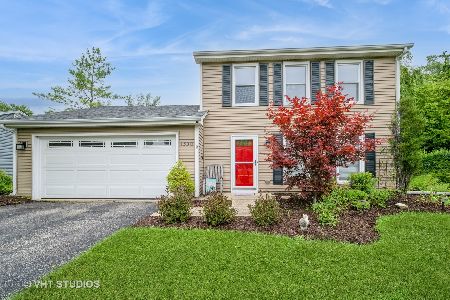1330 Parkview Terrace, Algonquin, Illinois 60102
$205,000
|
Sold
|
|
| Status: | Closed |
| Sqft: | 1,229 |
| Cost/Sqft: | $163 |
| Beds: | 3 |
| Baths: | 2 |
| Year Built: | 1983 |
| Property Taxes: | $4,228 |
| Days On Market: | 2502 |
| Lot Size: | 0,26 |
Description
Great Home. Well cared for. And 1 great neighborhood! 3 Bedroom / 1.1 Bath with oversized 2 car garage. Sit back and enjoy your brick patio on high lot that has been professionally landscaped with a large fenced yard backing to creek. Walk to school or park. A great price that will not last! Convenient to shopping, dining and more.
Property Specifics
| Single Family | |
| — | |
| Traditional | |
| 1983 | |
| None | |
| — | |
| No | |
| 0.26 |
| Mc Henry | |
| High Hill Farms | |
| 0 / Not Applicable | |
| None | |
| Public | |
| Public Sewer | |
| 10325889 | |
| 1928354051 |
Nearby Schools
| NAME: | DISTRICT: | DISTANCE: | |
|---|---|---|---|
|
Grade School
Neubert Elementary School |
300 | — | |
|
Middle School
Westfield Community School |
300 | Not in DB | |
|
High School
H D Jacobs High School |
300 | Not in DB | |
Property History
| DATE: | EVENT: | PRICE: | SOURCE: |
|---|---|---|---|
| 2 Aug, 2007 | Sold | $210,000 | MRED MLS |
| 3 Jul, 2007 | Under contract | $219,900 | MRED MLS |
| — | Last price change | $224,900 | MRED MLS |
| 28 Mar, 2007 | Listed for sale | $224,900 | MRED MLS |
| 24 Jan, 2014 | Sold | $149,000 | MRED MLS |
| 27 Aug, 2013 | Under contract | $149,000 | MRED MLS |
| 16 Aug, 2013 | Listed for sale | $149,000 | MRED MLS |
| 17 Jun, 2019 | Sold | $205,000 | MRED MLS |
| 5 Apr, 2019 | Under contract | $199,900 | MRED MLS |
| 30 Mar, 2019 | Listed for sale | $199,900 | MRED MLS |
| 29 Aug, 2025 | Sold | $350,000 | MRED MLS |
| 23 Jul, 2025 | Under contract | $350,000 | MRED MLS |
| 18 Jul, 2025 | Listed for sale | $350,000 | MRED MLS |
Room Specifics
Total Bedrooms: 3
Bedrooms Above Ground: 3
Bedrooms Below Ground: 0
Dimensions: —
Floor Type: Carpet
Dimensions: —
Floor Type: Carpet
Full Bathrooms: 2
Bathroom Amenities: —
Bathroom in Basement: 0
Rooms: No additional rooms
Basement Description: Slab
Other Specifics
| 2 | |
| Concrete Perimeter | |
| Asphalt | |
| Patio, Brick Paver Patio | |
| Fenced Yard,Landscaped,Stream(s) | |
| 90X137 | |
| Pull Down Stair,Unfinished | |
| — | |
| Wood Laminate Floors, First Floor Laundry | |
| Range, Refrigerator, Washer, Dryer | |
| Not in DB | |
| Sidewalks, Street Lights, Street Paved, Other | |
| — | |
| — | |
| — |
Tax History
| Year | Property Taxes |
|---|---|
| 2007 | $3,281 |
| 2014 | $3,934 |
| 2019 | $4,228 |
| 2025 | $6,652 |
Contact Agent
Nearby Similar Homes
Nearby Sold Comparables
Contact Agent
Listing Provided By
Berkshire Hathaway HomeServices Starck Real Estate








